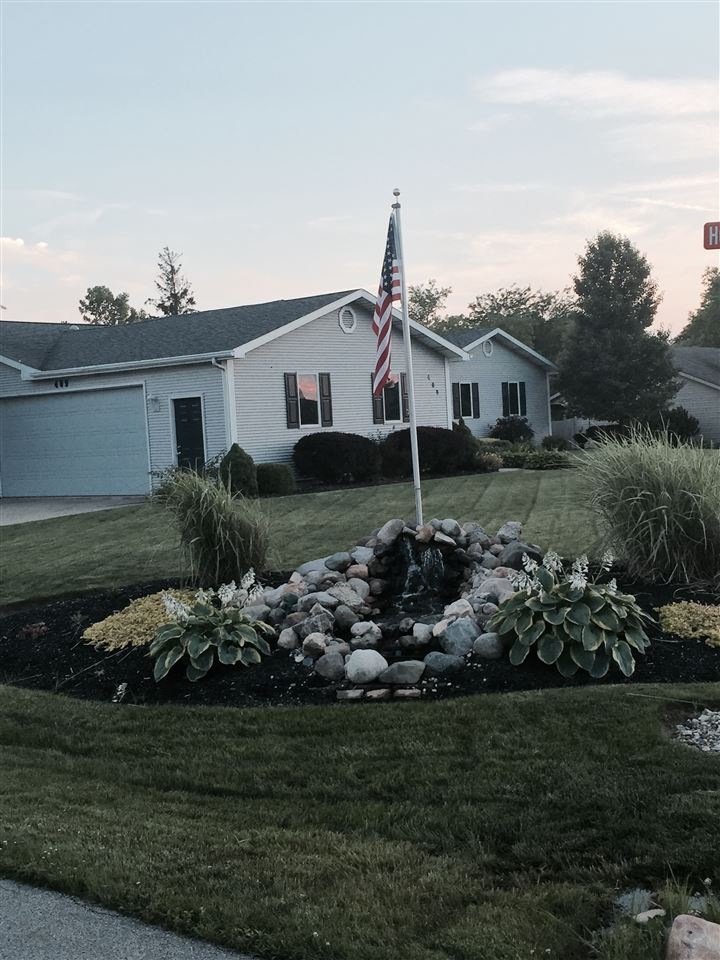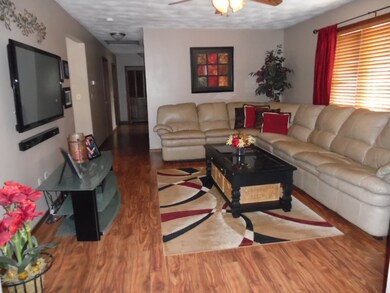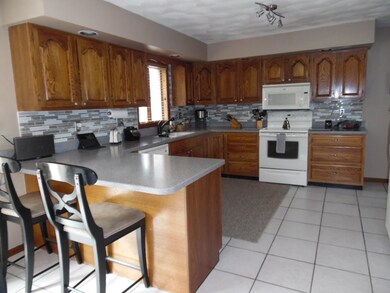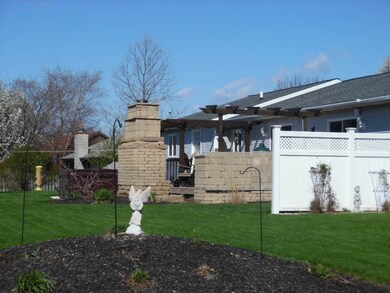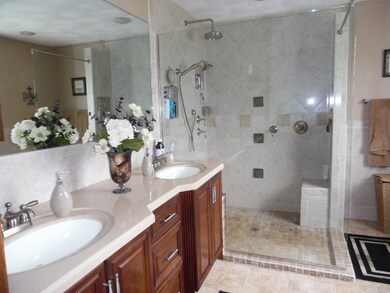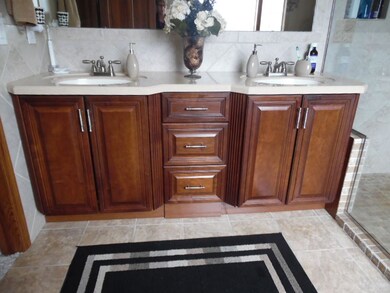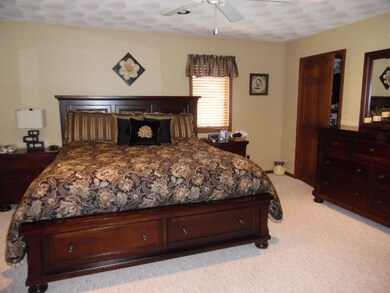
409 Bittersweet Ln Ossian, IN 46777
Highlights
- Primary Bedroom Suite
- Wood Flooring
- Solid Surface Countertops
- Ranch Style House
- Corner Lot
- Community Fire Pit
About This Home
As of August 2018*** Exceptionally Well-Kept Custom Built Ranch on Basement in Rose Ann Heights *** 3 Bedroom, 2 1/2 Baths on Corner Lot With Over 2,600 Finished SqFt. * Den Could be Converted to a 4th Bedroom if a Door is Added * Many Recent Updates Including Kitchen With Corian Countertops, Beautiful Tiled Master Bath With Walk-In Glass & Ceramic Shower, and Flooring. * Large Master Bedroom With Walk-In Closet * Nice Landscaping With Water Feature and Awesome Outdoor Living Space With Deck, Pergola, Woodburning Fireplace, Built-In Refrigerator, Grill, Storage Area, & TV Mount. * Hot Tub is Negotiable. * 2 Gas Water Heaters. * 2 Sump Pumps * New Roof '04 - Total Tear Off. * Norwell School District! * GFA/Central Air New in 2013 * All Appliances Stay With Home (But Not Warranted) Except Washer & Dryer! * Average Monthly Gas Bill is $100 * Average Monthly Electric Bill is $130 * Average Monthly Water/Sewer Bill is $75 * Call a Realtor to See This Awesome Home Today! *
Home Details
Home Type
- Single Family
Est. Annual Taxes
- $820
Year Built
- Built in 1987
Lot Details
- 0.42 Acre Lot
- Lot Dimensions are 121 x 150
- Landscaped
- Corner Lot
- Level Lot
Parking
- 2 Car Attached Garage
- Garage Door Opener
- Driveway
Home Design
- Ranch Style House
- Poured Concrete
- Shingle Roof
- Vinyl Construction Material
Interior Spaces
- Built-In Features
- Woodwork
- Ventless Fireplace
- Gas Log Fireplace
- Pocket Doors
- Entrance Foyer
Kitchen
- Eat-In Kitchen
- Breakfast Bar
- Electric Oven or Range
- Solid Surface Countertops
- Disposal
Flooring
- Wood
- Carpet
- Laminate
- Tile
Bedrooms and Bathrooms
- 3 Bedrooms
- Primary Bedroom Suite
- Walk-In Closet
- Double Vanity
- Bathtub with Shower
- Separate Shower
Laundry
- Laundry on main level
- Gas And Electric Dryer Hookup
Attic
- Storage In Attic
- Pull Down Stairs to Attic
Partially Finished Basement
- Sump Pump
- Fireplace in Basement
Home Security
- Storm Doors
- Carbon Monoxide Detectors
- Fire and Smoke Detector
Eco-Friendly Details
- Energy-Efficient Appliances
- Energy-Efficient Windows
Utilities
- Forced Air Heating and Cooling System
- High-Efficiency Furnace
- Cable TV Available
Additional Features
- Covered Deck
- Suburban Location
Community Details
- Community Fire Pit
Listing and Financial Details
- Assessor Parcel Number 90-02-16-516-033.000-009
Ownership History
Purchase Details
Home Financials for this Owner
Home Financials are based on the most recent Mortgage that was taken out on this home.Similar Homes in Ossian, IN
Home Values in the Area
Average Home Value in this Area
Purchase History
| Date | Type | Sale Price | Title Company |
|---|---|---|---|
| Warranty Deed | -- | Centurion Land Title Inc |
Mortgage History
| Date | Status | Loan Amount | Loan Type |
|---|---|---|---|
| Open | $123,900 | Credit Line Revolving | |
| Closed | $95,000 | Credit Line Revolving | |
| Open | $201,188 | FHA | |
| Previous Owner | $20,000 | Credit Line Revolving | |
| Previous Owner | $131,500 | New Conventional |
Property History
| Date | Event | Price | Change | Sq Ft Price |
|---|---|---|---|---|
| 08/22/2018 08/22/18 | Sold | $204,900 | 0.0% | $79 / Sq Ft |
| 07/28/2018 07/28/18 | Pending | -- | -- | -- |
| 07/05/2018 07/05/18 | For Sale | $204,900 | +10.2% | $79 / Sq Ft |
| 09/02/2015 09/02/15 | Sold | $186,000 | -15.4% | $71 / Sq Ft |
| 08/03/2015 08/03/15 | Pending | -- | -- | -- |
| 04/20/2015 04/20/15 | For Sale | $219,900 | -- | $84 / Sq Ft |
Tax History Compared to Growth
Tax History
| Year | Tax Paid | Tax Assessment Tax Assessment Total Assessment is a certain percentage of the fair market value that is determined by local assessors to be the total taxable value of land and additions on the property. | Land | Improvement |
|---|---|---|---|---|
| 2024 | $2,234 | $311,400 | $65,700 | $245,700 |
| 2023 | $2,010 | $289,600 | $66,900 | $222,700 |
| 2022 | $1,668 | $239,100 | $36,700 | $202,400 |
| 2021 | $1,508 | $222,600 | $36,700 | $185,900 |
| 2020 | $1,246 | $216,100 | $36,700 | $179,400 |
| 2019 | $1,190 | $201,600 | $36,700 | $164,900 |
| 2018 | $1,068 | $188,200 | $33,300 | $154,900 |
| 2017 | $860 | $186,800 | $33,300 | $153,500 |
| 2016 | $797 | $174,600 | $31,300 | $143,300 |
| 2014 | $794 | $168,200 | $31,300 | $136,900 |
| 2013 | $734 | $169,700 | $31,300 | $138,400 |
Agents Affiliated with this Home
-

Seller's Agent in 2018
Catherine Peterson
Steffen Group
(260) 414-6353
18 in this area
151 Total Sales
-

Seller's Agent in 2015
Beverly Grzych
BKM Real Estate
(260) 466-1822
66 in this area
160 Total Sales
-

Buyer's Agent in 2015
Jerry Hurst
CENTURY 21 Bradley Realty, Inc
(260) 223-1405
1 in this area
109 Total Sales
Map
Source: Indiana Regional MLS
MLS Number: 201517037
APN: 90-02-16-516-033.000-009
- 708 N Metts St
- 209 N Ogden St
- 208 N Jefferson St
- 10221 N State Road 1
- 420 Beechwood Dr
- 3703 E 1000 N
- 215 Ironwood Ln
- 406 Piper Ct
- 410 Piper Ct
- TBD E 900 N
- 519 Aviation Dr
- 1609 Diane Dr
- TBD 850 N
- 404 Ridge Ct
- TBD N State Road 1
- 4524 E 800 N
- 6897 N State Road 1
- 4503 W Yoder Rd
- 00 W Yoder Rd
- 6378 N 100 E
