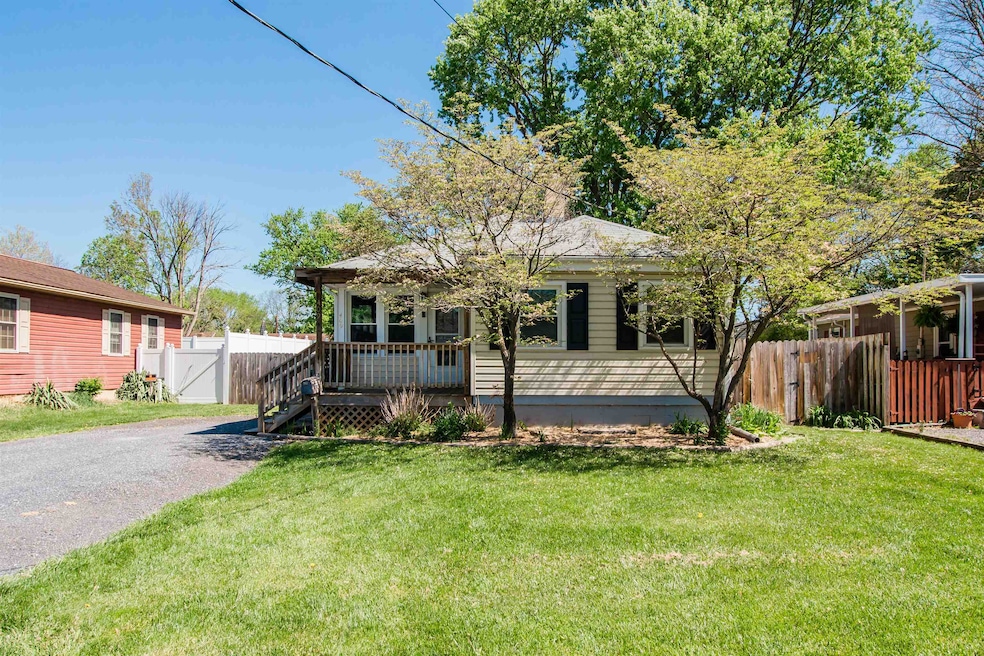409 Bruce St Bridgewater, VA 22812
Estimated payment $1,524/month
Total Views
22,415
3
Beds
2
Baths
1,128
Sq Ft
$237
Price per Sq Ft
Highlights
- Wood Burning Stove
- Baseboard Heating
- 1-Story Property
- Turner Ashby High School Rated A-
About This Home
Enjoy the best of small town living in the popular Bridgewater community with this home at 409 Bruce Street. The home features 3 bedrooms and 2 full bathrooms and a full basement. Outside the home you can relax in the fully fenced back yard or front covered porch. Call today to schedule a showing!
Listing Agent
Heritage Real Estate Co License #0225236546 Listed on: 04/29/2025
Home Details
Home Type
- Single Family
Est. Annual Taxes
- $1,220
Year Built
- Built in 1956
Lot Details
- 0.28 Acre Lot
- Zoning described as R-1 Residential
Home Design
- Block Foundation
- Stick Built Home
Interior Spaces
- 1-Story Property
- Wood Burning Stove
- Washer and Dryer Hookup
- Basement
Kitchen
- Electric Range
- Microwave
Bedrooms and Bathrooms
- 3 Bedrooms
- 2 Full Bathrooms
Schools
- John Wayland Elementary School
- Wilbur S. Pence Middle School
- Turner Ashby High School
Utilities
- Heating System Uses Wood
- Baseboard Heating
Community Details
- Morris Subdivision
Listing and Financial Details
- Assessor Parcel Number 122/ A1 10/ / 24
Map
Create a Home Valuation Report for This Property
The Home Valuation Report is an in-depth analysis detailing your home's value as well as a comparison with similar homes in the area
Home Values in the Area
Average Home Value in this Area
Tax History
| Year | Tax Paid | Tax Assessment Tax Assessment Total Assessment is a certain percentage of the fair market value that is determined by local assessors to be the total taxable value of land and additions on the property. | Land | Improvement |
|---|---|---|---|---|
| 2025 | $1,221 | $179,500 | $45,000 | $134,500 |
| 2024 | $1,221 | $179,500 | $45,000 | $134,500 |
| 2023 | $1,221 | $179,500 | $45,000 | $134,500 |
| 2022 | $1,221 | $179,500 | $45,000 | $134,500 |
| 2021 | $989 | $133,700 | $45,000 | $88,700 |
| 2020 | $989 | $133,700 | $45,000 | $88,700 |
| 2019 | $989 | $133,700 | $45,000 | $88,700 |
| 2018 | $462 | $133,700 | $45,000 | $88,700 |
| 2017 | $976 | $131,900 | $45,000 | $86,900 |
| 2016 | $923 | $131,900 | $45,000 | $86,900 |
| 2015 | $884 | $131,900 | $45,000 | $86,900 |
| 2014 | $844 | $131,900 | $45,000 | $86,900 |
Source: Public Records
Property History
| Date | Event | Price | Change | Sq Ft Price |
|---|---|---|---|---|
| 09/01/2025 09/01/25 | Price Changed | $267,000 | -1.8% | $237 / Sq Ft |
| 07/17/2025 07/17/25 | Price Changed | $272,000 | -1.8% | $241 / Sq Ft |
| 06/05/2025 06/05/25 | Price Changed | $277,000 | -1.8% | $246 / Sq Ft |
| 04/29/2025 04/29/25 | For Sale | $282,000 | -- | $250 / Sq Ft |
Source: Harrisonburg-Rockingham Association of REALTORS®
Source: Harrisonburg-Rockingham Association of REALTORS®
MLS Number: 663885
APN: 122A1-10-L24
Nearby Homes
- 302 N River Rd
- 602 Green St
- 104 W College St
- 111 S Main St
- 200 Miller Dr
- 276 Dylan Cir
- 3332 Hill Gap Rd
- 4039 Cannery Woods Dr
- 3390 Spring Creek Rd
- 111 Mirandy Ct
- 00 Millview Dr
- 130 Turbine Ln
- 2769 Airport Rd
- 7600 Tall Cedars Ln
- 130 Millview Dr
- 203 Scarlet Maple Ln Unit 121
- 108 Scarlet Maple Ln Unit 125
- 102 Bridgeport Dr
- 107 Wheatland Dr
- 106 Scarlet Maple Ln Unit 126
- 1423 Palomino Trail
- 1515 Palomino Trail
- 3333 Obsidian Terrace
- 3039 John Wayland Hwy
- 2113 Buckle St
- 2060 Willow Hill Dr
- 4669 Drysdale St
- 4583 Drysdale St
- 607 John Tyler Cir
- 200 Rocco Ave
- 1443 Devon Ln
- 1631 Devon Ln
- 1650 Westminster Way
- 37 South Ave
- 3404 Friedens Church Rd
- 11A South Ave
- 1390 Hunters Rd Unit G
- 2015 Reserve Cir
- 2245 Reserve Cir
- 2240 Reserve Cir







