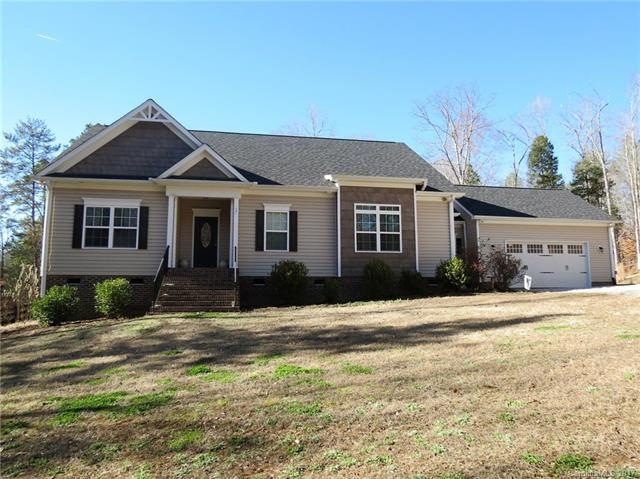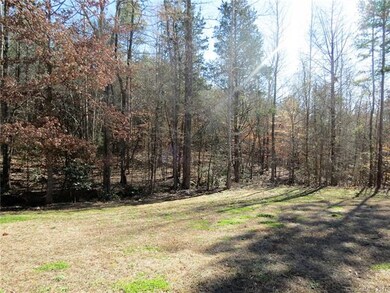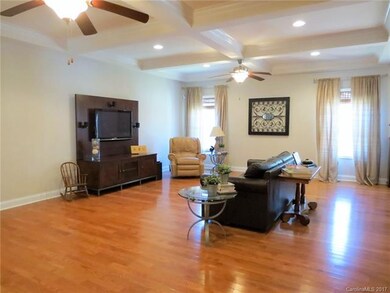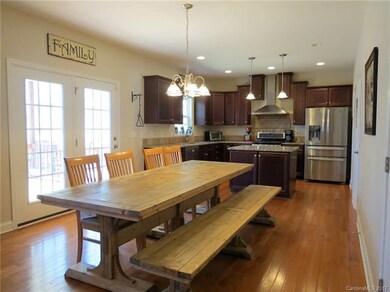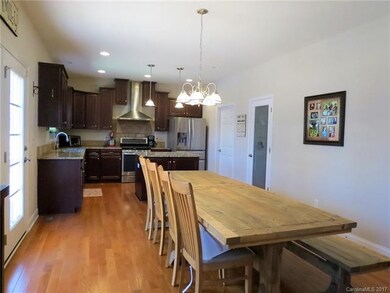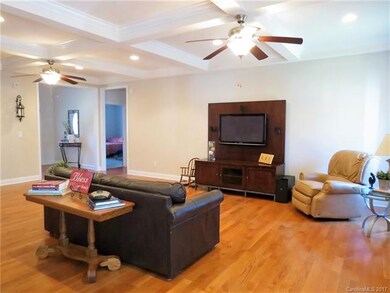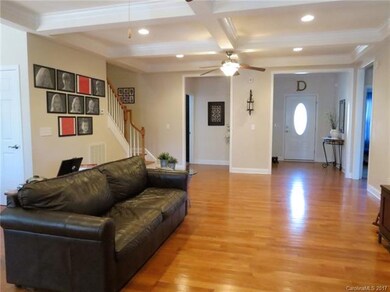
Highlights
- Whirlpool in Pool
- Private Lot
- Traditional Architecture
- Hilly Lot
- Wooded Lot
- Wood Flooring
About This Home
As of September 2018Beautiful home on 6+/- Acres in the Country. This home has plenty of room inside and out. The home has a large family room and open floor plan with a large kitchen. The home has a split floor plan and large laundry room. The home sits off the road and provides plenty of privacy. The large back porch looks over the back yard and into the beautiful woods. Great home for enjoying nature and the privacy of 6 acres.
Last Agent to Sell the Property
Carolina Farms & Estates, LLC License #262388 Listed on: 02/22/2017
Last Buyer's Agent
Larry Smith
Coldwell Banker Realty License #210852

Home Details
Home Type
- Single Family
Year Built
- Built in 2013
Lot Details
- Private Lot
- Hilly Lot
- Wooded Lot
- Property is zoned Agricultural/Residential
Parking
- Attached Garage
- Gravel Driveway
Home Design
- Traditional Architecture
- Vinyl Siding
Flooring
- Wood
- Tile
Attic
- Pull Down Stairs to Attic
Additional Features
- Kitchen Island
- 3 Full Bathrooms
- Crawl Space
- Whirlpool in Pool
- Well
Listing and Financial Details
- Assessor Parcel Number 189-00-00-011
Ownership History
Purchase Details
Home Financials for this Owner
Home Financials are based on the most recent Mortgage that was taken out on this home.Purchase Details
Home Financials for this Owner
Home Financials are based on the most recent Mortgage that was taken out on this home.Purchase Details
Home Financials for this Owner
Home Financials are based on the most recent Mortgage that was taken out on this home.Purchase Details
Similar Homes in York, SC
Home Values in the Area
Average Home Value in this Area
Purchase History
| Date | Type | Sale Price | Title Company |
|---|---|---|---|
| Deed | $370,000 | None Available | |
| Deed | $325,000 | None Available | |
| Deed | $28,000 | -- | |
| Deed | $19,470 | -- |
Mortgage History
| Date | Status | Loan Amount | Loan Type |
|---|---|---|---|
| Open | $285,000 | New Conventional | |
| Closed | $372,309 | VA | |
| Closed | $0 | VA | |
| Closed | $382,210 | VA | |
| Previous Owner | $325,000 | VA | |
| Previous Owner | $201,500 | New Conventional | |
| Previous Owner | $201,500 | New Conventional | |
| Previous Owner | $24,000 | New Conventional |
Property History
| Date | Event | Price | Change | Sq Ft Price |
|---|---|---|---|---|
| 08/17/2020 08/17/20 | Off Market | $370,000 | -- | -- |
| 09/11/2018 09/11/18 | Sold | $370,000 | -8.6% | $116 / Sq Ft |
| 08/14/2018 08/14/18 | Pending | -- | -- | -- |
| 07/27/2018 07/27/18 | For Sale | $405,000 | +24.6% | $127 / Sq Ft |
| 05/17/2017 05/17/17 | Sold | $325,000 | 0.0% | $105 / Sq Ft |
| 05/17/2017 05/17/17 | Sold | $325,000 | 0.0% | $105 / Sq Ft |
| 03/19/2017 03/19/17 | Pending | -- | -- | -- |
| 03/17/2017 03/17/17 | Pending | -- | -- | -- |
| 02/22/2017 02/22/17 | For Sale | $325,000 | 0.0% | $105 / Sq Ft |
| 02/19/2017 02/19/17 | For Sale | $325,000 | +1060.7% | $105 / Sq Ft |
| 09/28/2012 09/28/12 | Sold | $28,000 | -28.2% | $9 / Sq Ft |
| 09/19/2012 09/19/12 | Pending | -- | -- | -- |
| 04/16/2012 04/16/12 | For Sale | $39,000 | -- | $13 / Sq Ft |
Tax History Compared to Growth
Tax History
| Year | Tax Paid | Tax Assessment Tax Assessment Total Assessment is a certain percentage of the fair market value that is determined by local assessors to be the total taxable value of land and additions on the property. | Land | Improvement |
|---|---|---|---|---|
| 2024 | $2,783 | $16,022 | $1,778 | $14,244 |
| 2023 | $2,837 | $16,022 | $1,778 | $14,244 |
| 2022 | $2,838 | $16,022 | $1,778 | $14,244 |
| 2021 | -- | $14,842 | $1,778 | $13,064 |
| 2020 | $2,624 | $14,842 | $0 | $0 |
| 2019 | $2,681 | $14,558 | $0 | $0 |
| 2018 | $7,478 | $18,798 | $0 | $0 |
| 2017 | $1,862 | $10,812 | $0 | $0 |
| 2016 | $1,836 | $10,938 | $0 | $0 |
| 2014 | $732 | $16,218 | $2,478 | $13,740 |
| 2013 | $732 | $17,364 | $2,124 | $15,240 |
Agents Affiliated with this Home
-
J
Seller's Agent in 2018
Jessica Sullivan
Century 21 First Choice
(803) 493-5497
44 Total Sales
-

Seller's Agent in 2017
Tim Helline
Carolina Farms & Estates, LLC
(803) 242-8953
7 in this area
147 Total Sales
-
L
Buyer's Agent in 2017
Larry Smith
Coldwell Banker Realty
-

Seller's Agent in 2012
Cheryl Boyd
RE/MAX Executives Charlotte, NC
(803) 230-6303
10 in this area
144 Total Sales
Map
Source: Canopy MLS (Canopy Realtor® Association)
MLS Number: CAR3253524
APN: 1890000011
- 347 Burns Rd
- 129 John Smith Rd
- 0000 Black Hwy
- 316 C E Stewart Rd
- 820 King Rd
- 3720 Turner Rd
- 284 Cedar Grove Rd
- 1342 Mcknight Rd
- 1221 Woodpecker Dr
- 3910 Jenkins Rd
- 1955 Kadena Ln
- 2009 Sugar Hill Rd
- 00 Forest View Rd
- 2007 Sugar Hill Rd
- 357 Pendergrass Rd
- 2288 Boheler Rd
- 14440 W Highway 55
- 13546 State Highway 55
- 2574 Orchard Rd
- S-23 Highway
