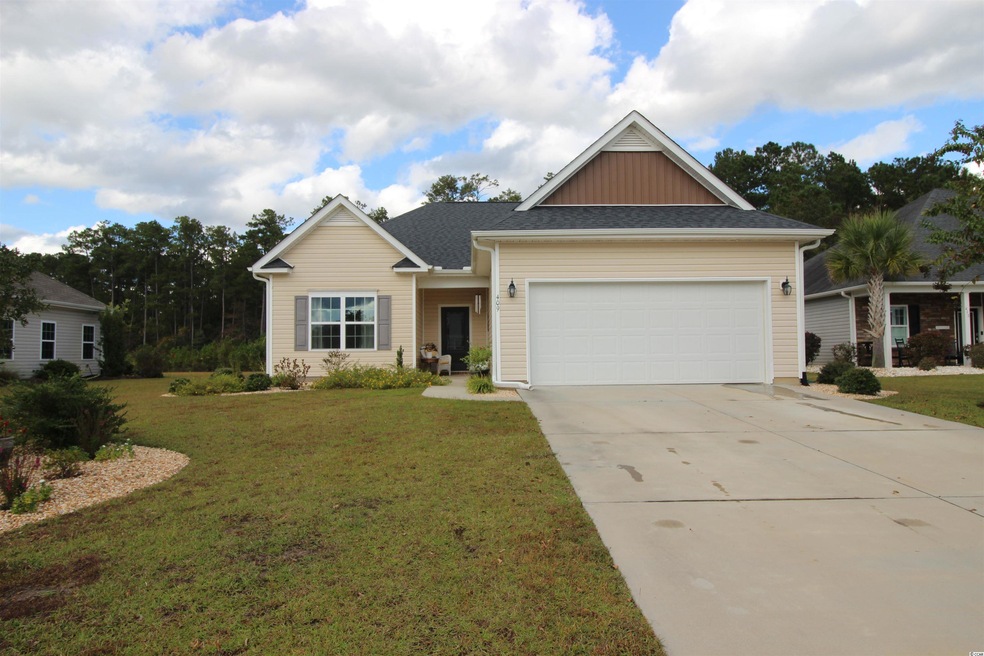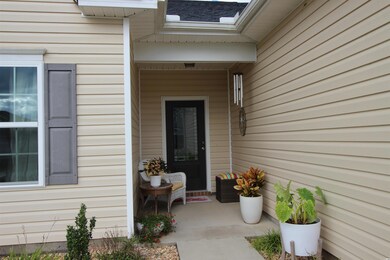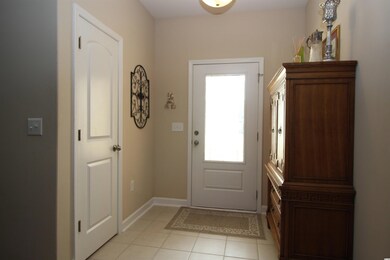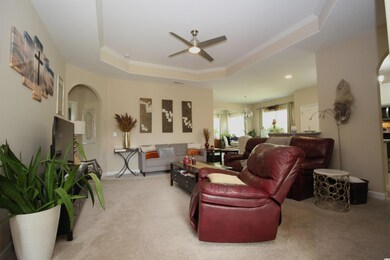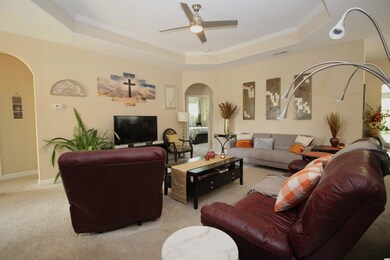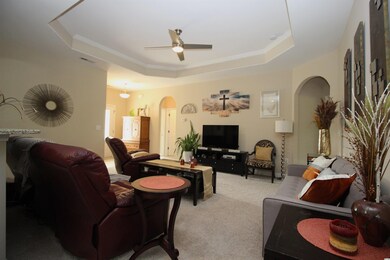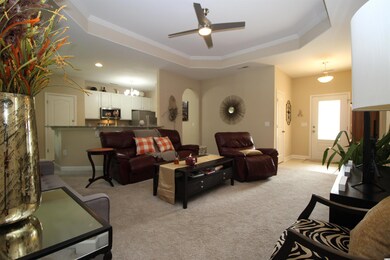
Highlights
- Lake On Lot
- Ranch Style House
- Community Pool
- Lake View
- Solid Surface Countertops
- Stainless Steel Appliances
About This Home
As of July 2023Tucked into the Arbor Glen neighborhood in Longs, come see this pretty home with a great view of a pond and wooded areas from the large back yard. Lets start back at the front of the home! Enter into the foyer which leads to nice size living room with trey ceiling and ceiling fan. Look to the right to the kitchen and dining area. Kitchen has tiled floors and beautiful white cabinets and grey and white marbled granite. Beyond the dining area is a sun room which leads to that great back yard. Master bedroom is in the back of the home and has a full bath with shower, two vanities, a water closet, two linen closets and a walk in closet. Great storage!! The additional 2 bedrooms share a full bath. Now if you know the Sydney plan you will love the addition of 4 feet to the two car garage which gives the laundry area a big advantage. Plenty of room for your washer and dryer side by side, and great storage too! Garage was extended 4' to accommodate the laundry extension which gives additional storage of about 10x7. Pull down stairs in attic to floored area for more storage.
Last Agent to Sell the Property
RE/MAX Southern Shores NMB License #54948 Listed on: 10/13/2022

Home Details
Home Type
- Single Family
Est. Annual Taxes
- $1,199
Year Built
- Built in 2017
Lot Details
- 0.29 Acre Lot
- Rectangular Lot
- Property is zoned SF 10
HOA Fees
- $48 Monthly HOA Fees
Parking
- 2 Car Attached Garage
Home Design
- Ranch Style House
- Slab Foundation
- Vinyl Siding
- Tile
Interior Spaces
- 1,610 Sq Ft Home
- Tray Ceiling
- Ceiling Fan
- Entrance Foyer
- Combination Kitchen and Dining Room
- Carpet
- Lake Views
- Fire and Smoke Detector
Kitchen
- Breakfast Bar
- Range
- Microwave
- Dishwasher
- Stainless Steel Appliances
- Solid Surface Countertops
- Disposal
Bedrooms and Bathrooms
- 3 Bedrooms
- Linen Closet
- Walk-In Closet
- Bathroom on Main Level
- 2 Full Bathrooms
- Dual Vanity Sinks in Primary Bathroom
- Shower Only
Laundry
- Laundry Room
- Washer and Dryer Hookup
Outdoor Features
- Lake On Lot
Schools
- Daisy Elementary School
- Loris Middle School
- Loris High School
Utilities
- Central Heating and Cooling System
- Underground Utilities
- Water Heater
- Cable TV Available
Community Details
Overview
- Association fees include pool service, legal and accounting
- The community has rules related to allowable golf cart usage in the community
Recreation
- Community Pool
Ownership History
Purchase Details
Home Financials for this Owner
Home Financials are based on the most recent Mortgage that was taken out on this home.Purchase Details
Home Financials for this Owner
Home Financials are based on the most recent Mortgage that was taken out on this home.Purchase Details
Home Financials for this Owner
Home Financials are based on the most recent Mortgage that was taken out on this home.Purchase Details
Similar Homes in the area
Home Values in the Area
Average Home Value in this Area
Purchase History
| Date | Type | Sale Price | Title Company |
|---|---|---|---|
| Warranty Deed | $300,000 | -- | |
| Warranty Deed | $295,000 | -- | |
| Warranty Deed | $189,925 | -- | |
| Warranty Deed | $15,000 | -- |
Mortgage History
| Date | Status | Loan Amount | Loan Type |
|---|---|---|---|
| Previous Owner | $217,560 | VA | |
| Previous Owner | $174,711 | VA |
Property History
| Date | Event | Price | Change | Sq Ft Price |
|---|---|---|---|---|
| 08/01/2025 08/01/25 | Price Changed | $289,999 | -3.3% | $167 / Sq Ft |
| 07/16/2025 07/16/25 | Price Changed | $299,999 | -3.2% | $173 / Sq Ft |
| 06/12/2025 06/12/25 | Price Changed | $309,999 | -3.1% | $178 / Sq Ft |
| 03/19/2025 03/19/25 | Price Changed | $319,999 | -1.5% | $184 / Sq Ft |
| 01/26/2025 01/26/25 | For Sale | $325,000 | +8.3% | $187 / Sq Ft |
| 07/25/2023 07/25/23 | Sold | $300,000 | -7.7% | $186 / Sq Ft |
| 05/27/2023 05/27/23 | For Sale | $325,000 | +10.2% | $202 / Sq Ft |
| 11/29/2022 11/29/22 | Sold | $295,000 | -1.7% | $183 / Sq Ft |
| 10/13/2022 10/13/22 | For Sale | $300,000 | -- | $186 / Sq Ft |
Tax History Compared to Growth
Tax History
| Year | Tax Paid | Tax Assessment Tax Assessment Total Assessment is a certain percentage of the fair market value that is determined by local assessors to be the total taxable value of land and additions on the property. | Land | Improvement |
|---|---|---|---|---|
| 2024 | $1,199 | $7,633 | $957 | $6,676 |
| 2023 | $1,199 | $7,633 | $957 | $6,676 |
| 2021 | $811 | $7,633 | $957 | $6,676 |
| 2020 | $708 | $7,633 | $957 | $6,676 |
| 2019 | $708 | $7,633 | $957 | $6,676 |
| 2018 | $2,425 | $7,460 | $1,420 | $6,040 |
| 2017 | $161 | $1,232 | $1,232 | $0 |
| 2016 | -- | $1,847 | $1,847 | $0 |
| 2015 | $161 | $3,233 | $3,233 | $0 |
| 2014 | $156 | $1,848 | $1,848 | $0 |
Agents Affiliated with this Home
-

Seller's Agent in 2025
Sarah De Perini
Shoreline Realty
(843) 949-1415
4 in this area
38 Total Sales
-

Seller's Agent in 2023
Eileen Henriksen
RE/MAX
(843) 424-8559
29 in this area
160 Total Sales
-

Buyer's Agent in 2023
Ty Bellamy
RE/MAX
(843) 602-7873
63 in this area
518 Total Sales
Map
Source: Coastal Carolinas Association of REALTORS®
MLS Number: 2222731
APN: 25909020049
- 325 Galway Ct
- 128 Belclare Way
- 909 Birch Garden Dr Unit Lot 131
- 1015 Black Locust Place Unit Lot 83
- 1014 Black Locust Place Unit Lot 88, Wisteria II
- 419 White Willow Way Unit Lot 91 - Monaco B
- 985 Oak Hollow St Unit Lot 76, Monaco II C2
- 990 Oak Hollow St Unit Lot 94-Benton II B
- 977 Oak Hollow St Unit Lot 74-Oliver B
- 912 Birch Garden Dr Unit Lot 132
- 986 Oak Hollow St Unit Lot 95
- 982 Oak Hollow St Unit Lot 96, Wisteria II
- 131 Crabapple Dr
- 136 Crabapple Dr
- 962 Oak Hollow St Unit Lot 99 - Wisteria
- TBD Highway 9
- 350 Cox Ln
- 300 Rolling Ridge Dr
- 215 Stonewall Cir Unit 12-1
- 856 Highway 9 W
