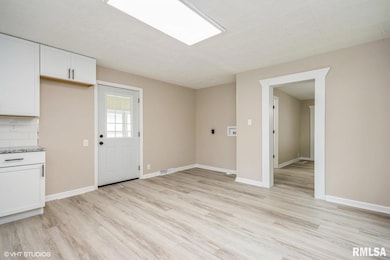409 Carroll St Unit 1 Pawnee, IL 62558
Estimated payment $1,019/month
Highlights
- Formal Dining Room
- Laundry Room
- Forced Air Heating and Cooling System
- Porch
- Bungalow
- Level Lot
About This Home
Come take a look at this recently renovated home located in Pawnee School District. This bungalow style home offers about 1500sf of living space with a functional floor plan of a living room, a dining room, an eat-in kitchen with laundry hookup, three bedrooms and one full bathroom. Other features included a front enclosed porch, a rear enclosed porch with access to the basement and a parking pad in the back with new gravel driveway. Recent updates within the last couple of years included a new roof, newer windows and doors, a new kitchen with white Sharker style cabinets, granite counter-top, subway tile backsplash, stainless steel sink, faucet and appliances, new bathroom, new HVAC system, some new electrical and plumbing, new lighting and electrical fixtures, new doors and hardware, new paint, LVP and carpet throughout. This is a Fannie Mae HomePath property.
Listing Agent
Do Realty Services, Inc. Brokerage Email: bpo@dorealty.net License #471000834 Listed on: 08/05/2025
Home Details
Home Type
- Single Family
Est. Annual Taxes
- $2,237
Year Built
- Built in 1930
Lot Details
- Lot Dimensions are 83x147
- Level Lot
Home Design
- Bungalow
- Frame Construction
- Shingle Roof
- Aluminum Siding
Interior Spaces
- 1,500 Sq Ft Home
- Formal Dining Room
- Unfinished Basement
- Partial Basement
- Laundry Room
Kitchen
- Range
- Microwave
- Dishwasher
Bedrooms and Bathrooms
- 3 Bedrooms
- 1 Full Bathroom
Parking
- Parking Pad
- Gravel Driveway
Schools
- Pawnee District #11 High School
Additional Features
- Porch
- Forced Air Heating and Cooling System
Listing and Financial Details
- Assessor Parcel Number 36-07-0-253-008
Map
Home Values in the Area
Average Home Value in this Area
Tax History
| Year | Tax Paid | Tax Assessment Tax Assessment Total Assessment is a certain percentage of the fair market value that is determined by local assessors to be the total taxable value of land and additions on the property. | Land | Improvement |
|---|---|---|---|---|
| 2024 | $2,237 | $31,422 | $5,703 | $25,719 |
| 2023 | $2,157 | $29,721 | $5,394 | $24,327 |
| 2022 | $2,089 | $28,177 | $5,114 | $23,063 |
| 2021 | $2,034 | $27,036 | $4,907 | $22,129 |
| 2020 | $2,024 | $26,705 | $4,847 | $21,858 |
| 2019 | $2,007 | $26,308 | $4,775 | $21,533 |
| 2018 | $1,944 | $25,772 | $4,678 | $21,094 |
| 2017 | $1,888 | $24,721 | $4,487 | $20,234 |
| 2016 | $1,848 | $23,964 | $4,350 | $19,614 |
| 2015 | $1,838 | $23,876 | $4,334 | $19,542 |
| 2014 | $1,323 | $23,605 | $4,285 | $19,320 |
| 2013 | $1,336 | $23,957 | $4,349 | $19,608 |
Property History
| Date | Event | Price | List to Sale | Price per Sq Ft |
|---|---|---|---|---|
| 10/23/2025 10/23/25 | For Sale | $159,000 | 0.0% | $106 / Sq Ft |
| 10/11/2025 10/11/25 | Off Market | $159,000 | -- | -- |
| 08/26/2025 08/26/25 | Price Changed | $159,000 | -2.5% | $106 / Sq Ft |
| 08/05/2025 08/05/25 | For Sale | $163,000 | -- | $109 / Sq Ft |
Purchase History
| Date | Type | Sale Price | Title Company |
|---|---|---|---|
| Deed In Lieu Of Foreclosure | -- | -- | |
| Deed In Lieu Of Foreclosure | -- | None Listed On Document | |
| Deed | $49,900 | -- |
Source: RMLS Alliance
MLS Number: CA1038311
APN: 36-07.0-253-008
- 622 6th St
- 1218 Frisina St Unit 1
- 308 10th St Unit 1
- 1108 Monroe St Unit 1
- 197 Joan Dr
- 1 Henrietta
- 512 High School St Unit 1
- 233 W South St Unit 1
- 11520 Wayside Meadows Rd
- ID29110400013 New City Rd
- 8519 Cardinal Hill Rd
- 248 Prairie Grass Rd
- 0 Palm Rd
- 7355 New City Rd
- 108 Mason St
- 8200 New City Rd Unit 1
- 8117 Tack Ln
- 8033 Wilson Terrace
- 1 Birch Dr Unit 1
- 2624 E Lake Shore Dr Unit 1
- 1608-1636 Toronto Rd
- 1830 Prairie Vista Dr
- 1819 Ridge Rd
- 201 E Main St
- 4001 Treviso Dr
- 104 E Mill St Unit 3
- 400 Lexington Dr Unit 1
- 3209 Sequoia Dr
- 2473 Ladley Ct
- 000 Rita Ave
- 3250 S 1st St
- 313 S Dye St
- 2949 Fox Bridge Rd
- 2944 S 5th St
- 4519 Castle Pines Dr
- 1615 Westchester Blvd
- 9 Candlelight Dr
- 1516 Seven Pines Rd
- 1666 Seven Pines Rd
- 1833 Seven Pines Rd







