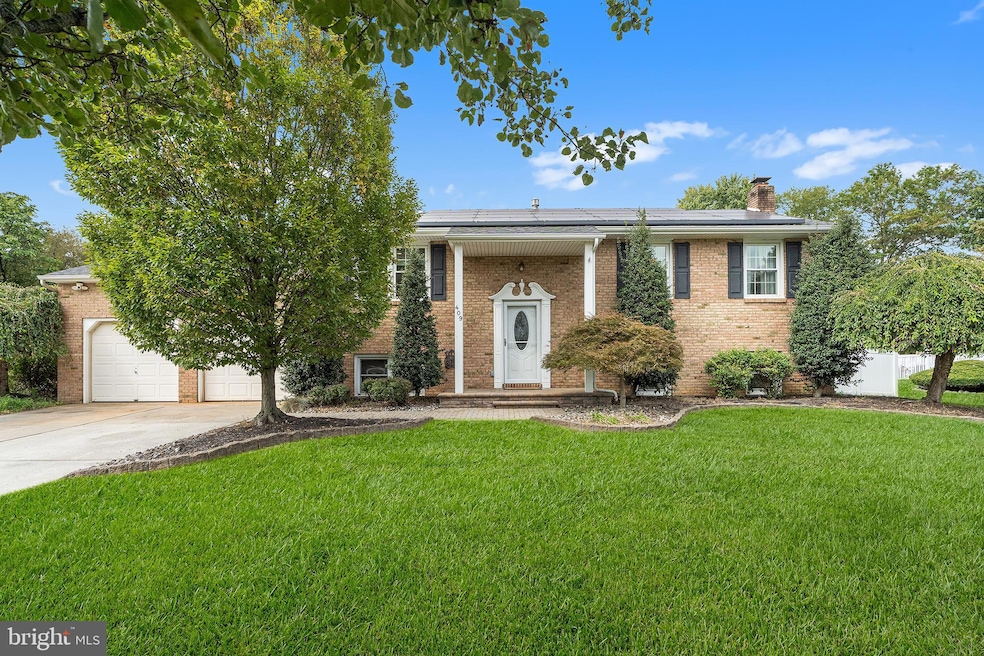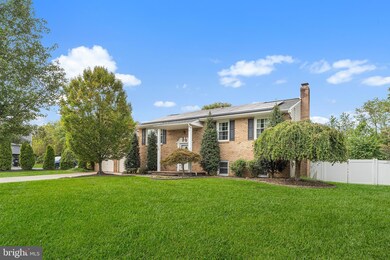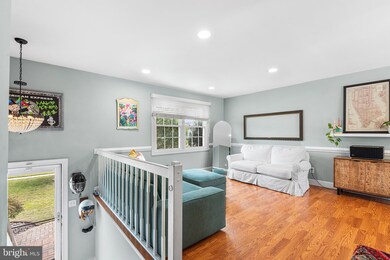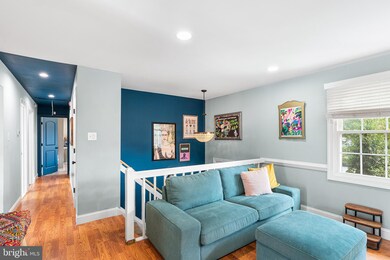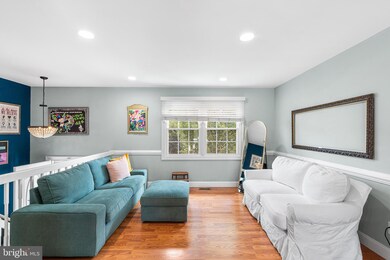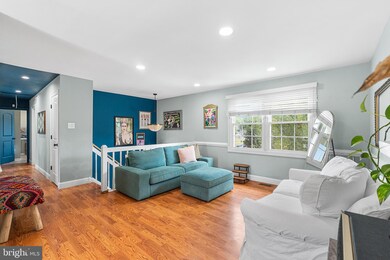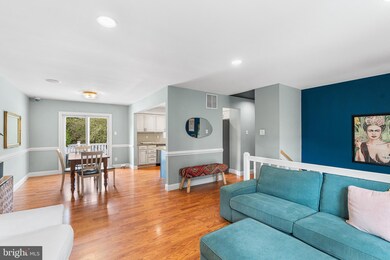409 Catalba Ave Mickleton, NJ 08056
East Greenwich Township NeighborhoodEstimated payment $3,470/month
Highlights
- Private Pool
- Colonial Architecture
- No HOA
- Open Floorplan
- Attic
- Breakfast Area or Nook
About This Home
Welcome to this beautifully updated 4-bedroom, 2-bath home showcasing an inground heated salt-water pool and owned solar panels for exceptional energy efficiency. The upper level features an inviting open-concept layout with a bright living and dining area seamlessly connected to the kitchen with stainless steel appliances, granite countertops, and a breakfast nook with pendant lighting. Sliding glass doors lead to a deck overlooking the fabulous yard. Three comfortable bedrooms and a full bath complete this floor.
Downstairs, you’ll find a generous family room, a fourth bedroom, a full bath, and a convenient laundry area—perfect for guests or extended living space. The fully fenced backyard is an entertainer’s dream with the heated salt-water pool, swing set, and shed, offering plenty of room for relaxation and play.
A heated two-car garage with direct entry and a dedicated electric-car hookup will delight any garage enthusiast. Storage is abundant throughout the home, including pull-down attic stairs and a second shed for added convenience. Major updates provide peace of mind: a new roof, solar panels, and windows (2019); new fencing (2022); and a 2023 salt-water conversion with new liner, filter, and more—delivering modern comfort inside and out.
Home Details
Home Type
- Single Family
Est. Annual Taxes
- $8,440
Year Built
- Built in 1984
Lot Details
- 0.41 Acre Lot
- Lot Dimensions are 100.00 x 179.00
- Property is Fully Fenced
- Property is in very good condition
Parking
- 2 Car Direct Access Garage
- 4 Driveway Spaces
- Rear-Facing Garage
- Garage Door Opener
- On-Street Parking
Home Design
- Colonial Architecture
- Brick Exterior Construction
- Aluminum Siding
- Concrete Perimeter Foundation
Interior Spaces
- 1,988 Sq Ft Home
- Property has 2 Levels
- Open Floorplan
- Chair Railings
- Ceiling Fan
- Recessed Lighting
- Pendant Lighting
- Combination Dining and Living Room
- Finished Basement
- Laundry in Basement
- Attic
Kitchen
- Breakfast Area or Nook
- Gas Oven or Range
- Microwave
- Dishwasher
- Stainless Steel Appliances
Bedrooms and Bathrooms
- Walk-In Closet
- Bathtub with Shower
- Walk-in Shower
Laundry
- Laundry Room
- Dryer
- Washer
Eco-Friendly Details
- Solar owned by seller
Outdoor Features
- Private Pool
- Shed
Utilities
- Forced Air Heating and Cooling System
- Cooling System Utilizes Natural Gas
- Natural Gas Water Heater
Community Details
- No Home Owners Association
- Harmony Estates Subdivision
Listing and Financial Details
- Tax Lot 00006
- Assessor Parcel Number 03-00807-00006
Map
Home Values in the Area
Average Home Value in this Area
Tax History
| Year | Tax Paid | Tax Assessment Tax Assessment Total Assessment is a certain percentage of the fair market value that is determined by local assessors to be the total taxable value of land and additions on the property. | Land | Improvement |
|---|---|---|---|---|
| 2025 | $8,440 | $265,500 | $61,600 | $203,900 |
| 2024 | $8,172 | $265,500 | $61,600 | $203,900 |
| 2023 | $8,172 | $265,500 | $61,600 | $203,900 |
| 2022 | $7,941 | $265,500 | $61,600 | $203,900 |
| 2021 | $7,994 | $265,500 | $61,600 | $203,900 |
| 2020 | $8,031 | $265,500 | $61,600 | $203,900 |
| 2019 | $7,949 | $265,500 | $61,600 | $203,900 |
| 2018 | $7,474 | $226,700 | $61,600 | $165,100 |
| 2017 | $7,377 | $226,700 | $61,600 | $165,100 |
| 2016 | $7,291 | $226,700 | $61,600 | $165,100 |
| 2015 | $6,987 | $226,700 | $61,600 | $165,100 |
| 2014 | $6,556 | $226,700 | $61,600 | $165,100 |
Property History
| Date | Event | Price | List to Sale | Price per Sq Ft | Prior Sale |
|---|---|---|---|---|---|
| 10/06/2025 10/06/25 | Pending | -- | -- | -- | |
| 09/26/2025 09/26/25 | For Sale | $525,000 | +18.0% | $264 / Sq Ft | |
| 04/22/2022 04/22/22 | Sold | $445,000 | -6.3% | $224 / Sq Ft | View Prior Sale |
| 02/28/2022 02/28/22 | Pending | -- | -- | -- | |
| 02/16/2022 02/16/22 | Price Changed | $475,000 | -2.1% | $239 / Sq Ft | |
| 02/06/2022 02/06/22 | For Sale | $485,000 | +98.0% | $244 / Sq Ft | |
| 12/05/2013 12/05/13 | Sold | $245,000 | -2.0% | $123 / Sq Ft | View Prior Sale |
| 10/21/2013 10/21/13 | Pending | -- | -- | -- | |
| 10/07/2013 10/07/13 | Price Changed | $250,000 | -5.6% | $126 / Sq Ft | |
| 08/23/2013 08/23/13 | For Sale | $264,900 | -- | $133 / Sq Ft |
Purchase History
| Date | Type | Sale Price | Title Company |
|---|---|---|---|
| Deed | $245,000 | -- | |
| Deed | $245,000 | -- | |
| Bargain Sale Deed | $243,000 | Congress | |
| Deed | $140,000 | -- |
Mortgage History
| Date | Status | Loan Amount | Loan Type |
|---|---|---|---|
| Previous Owner | $155,000 | Purchase Money Mortgage | |
| Previous Owner | $100,000 | No Value Available |
Source: Bright MLS
MLS Number: NJGL2064306
APN: 03-00807-0000-00006
- 53 Currant Dr
- 560 Partridge Ct
- 562 Partridge Ct
- 9 Still Run Rd
- 552 Hereford Ln
- 209 Charles Corliss Blvd
- 558 Hereford Ln
- 14 E Cohawkin Rd
- 26 E Cohawkin Rd
- 9 Weatherby Ave
- 322 Iannelli Rd
- 276-280 County House Rd
- 2804 Lamington Ct
- 1309 Kohana Dr
- 0 Swedesboro Ave Unit NJGL2061592
- 16 Berkley Rd
- 153 Kings Hwy
- 0 Jessups Mill Rd
- 67 E Rattling Run Rd
- 127 Bell Ave
