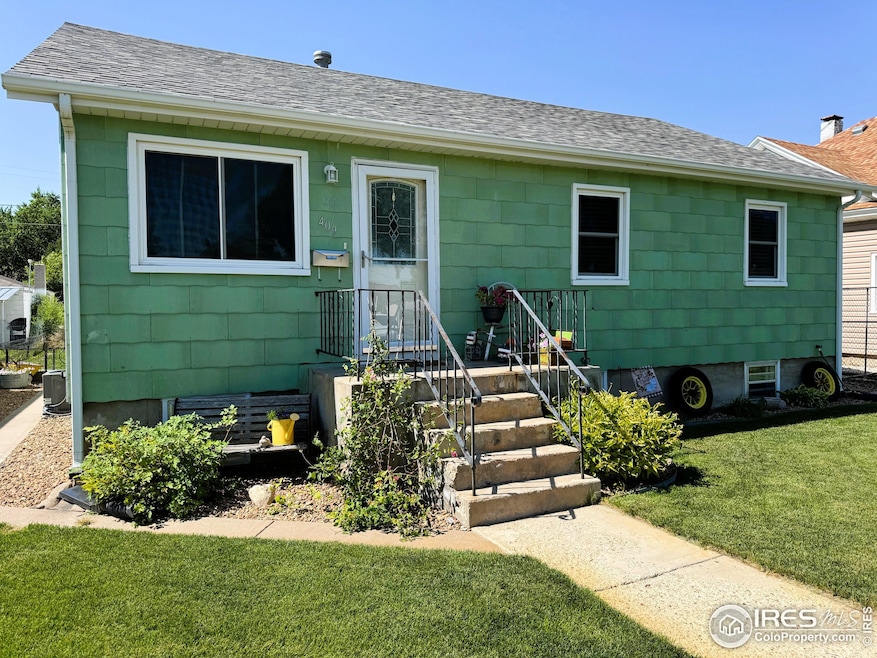
UNDER CONTRACT
$15K PRICE DROP
409 Cleveland St Sterling, CO 80751
Estimated payment $1,201/month
Total Views
10,353
3
Beds
1
Bath
2,160
Sq Ft
$97
Price per Sq Ft
Highlights
- Parking available for a boat
- Wood Flooring
- 2 Car Detached Garage
- Raised Ranch Architecture
- No HOA
- Oversized Parking
About This Home
MAKE AN OFFER NOW! Don't miss this Cute well maintained, QUALITY HOME! Features include 3 good sized bedrooms, nicely updated bath & beautiful wood floors on main floor, and a full basement. The beautiful, landscaped yard has a sprinkler system & a concrete patio/pad for RV/boat storage or entertainment use. The 2-car detached garage has insulated door and walls! The basement is ready for your finishing touches & includes 2-roughed in baths. Wonderful home & A GREAT price! NO FLOOD INS. REQUIRED!
Home Details
Home Type
- Single Family
Est. Annual Taxes
- $781
Year Built
- Built in 1955
Lot Details
- 7,100 Sq Ft Lot
- Partially Fenced Property
- Sprinkler System
Parking
- 2 Car Detached Garage
- Oversized Parking
- Alley Access
- Parking available for a boat
Home Design
- Raised Ranch Architecture
- Cottage
- Wood Frame Construction
- Composition Roof
Interior Spaces
- 2,160 Sq Ft Home
- 1-Story Property
- Window Treatments
- Washer and Dryer Hookup
Kitchen
- Eat-In Kitchen
- Electric Oven or Range
Flooring
- Wood
- Vinyl
Bedrooms and Bathrooms
- 3 Bedrooms
- 1 Full Bathroom
Basement
- Basement Fills Entire Space Under The House
- Laundry in Basement
Outdoor Features
- Patio
- Exterior Lighting
Schools
- Sterling Middle School
- Sterling High School
Utilities
- Forced Air Heating and Cooling System
Community Details
- No Home Owners Association
- Broadway Add Subdivision
Listing and Financial Details
- Assessor Parcel Number 6682000
Map
Create a Home Valuation Report for This Property
The Home Valuation Report is an in-depth analysis detailing your home's value as well as a comparison with similar homes in the area
Home Values in the Area
Average Home Value in this Area
Tax History
| Year | Tax Paid | Tax Assessment Tax Assessment Total Assessment is a certain percentage of the fair market value that is determined by local assessors to be the total taxable value of land and additions on the property. | Land | Improvement |
|---|---|---|---|---|
| 2024 | $781 | $13,940 | $0 | $0 |
| 2023 | $781 | $13,940 | $0 | $0 |
| 2022 | $934 | $11,090 | $1,230 | $9,860 |
| 2021 | $914 | $11,420 | $1,270 | $10,150 |
| 2020 | $813 | $19,300 | $950 | $18,350 |
| 2019 | $810 | $19,160 | $940 | $18,220 |
| 2018 | $740 | $8,740 | $840 | $7,900 |
| 2017 | $728 | $42,510 | $4,100 | $38,410 |
| 2015 | $695 | $38,060 | $3,480 | $34,580 |
| 2014 | $695 | $35,230 | $3,480 | $31,750 |
| 2013 | $695 | $35,230 | $3,480 | $31,750 |
Source: Public Records
Property History
| Date | Event | Price | Change | Sq Ft Price |
|---|---|---|---|---|
| 08/20/2025 08/20/25 | Price Changed | $210,000 | -4.3% | $97 / Sq Ft |
| 08/06/2025 08/06/25 | Price Changed | $219,500 | -1.3% | $102 / Sq Ft |
| 07/17/2025 07/17/25 | Price Changed | $222,500 | -1.1% | $103 / Sq Ft |
| 06/18/2025 06/18/25 | For Sale | $225,000 | +102.7% | $104 / Sq Ft |
| 05/03/2020 05/03/20 | Off Market | $111,000 | -- | -- |
| 06/05/2015 06/05/15 | Sold | $111,000 | -7.1% | $51 / Sq Ft |
| 05/06/2015 05/06/15 | Pending | -- | -- | -- |
| 04/21/2015 04/21/15 | For Sale | $119,500 | -- | $55 / Sq Ft |
Source: IRES MLS
Purchase History
| Date | Type | Sale Price | Title Company |
|---|---|---|---|
| Warranty Deed | $111,000 | Stewart Title | |
| Interfamily Deed Transfer | -- | Stewart Title | |
| Warranty Deed | $92,000 | Stewart Title Sterling Inc |
Source: Public Records
Mortgage History
| Date | Status | Loan Amount | Loan Type |
|---|---|---|---|
| Open | $113,265 | New Conventional | |
| Previous Owner | $95,711 | FHA | |
| Previous Owner | $92,000 | New Conventional |
Source: Public Records
Similar Homes in Sterling, CO
Source: IRES MLS
MLS Number: 1037092
APN: 6682000
Nearby Homes






