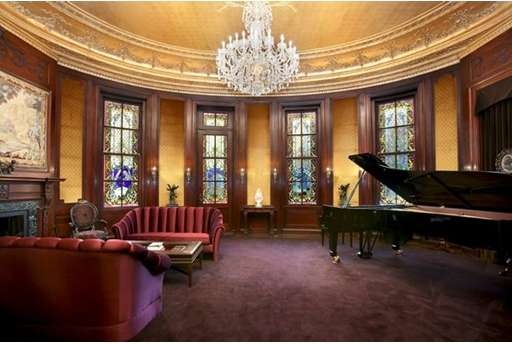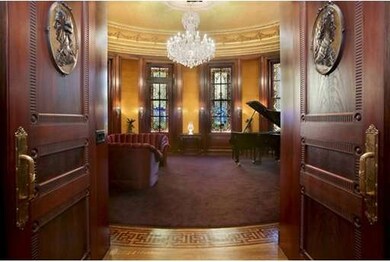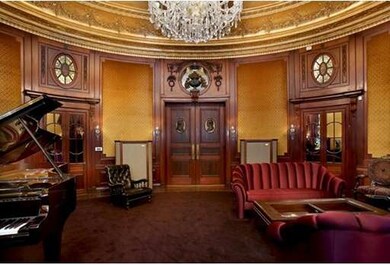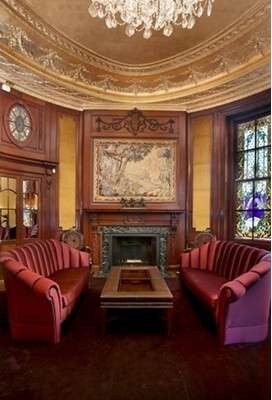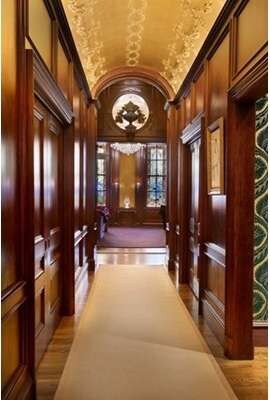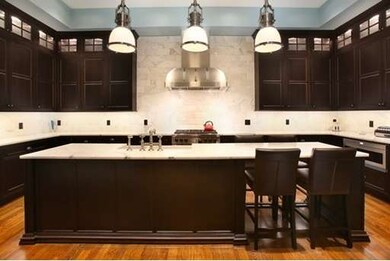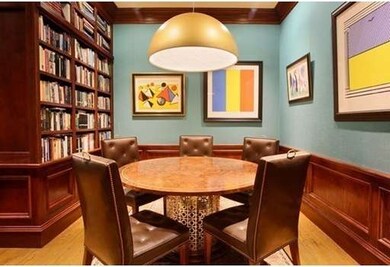
409 Commonwealth Ave Unit B Boston, MA 02215
Back Bay NeighborhoodAbout This Home
As of August 2015Spectacular parlor level residence set on the sunny side of Commonwealth Avenue. Extensively restored and meticulously renovated, this Back Bay home features a stunning private entrance from Comm Ave, soaring ceilings and oversized windows, creating an unmatched grandeur. Entertain with ease from the eat-in chef's kitchen, to the formal dining room and the grand living room with wood burning fireplace and original ceiling detail. A study features generous built-ins, while an oval living room opens to a private terrace. There are four bedrooms including an au pair suite with separate entry and a luxurious master suite with marble spa-like bath complete with soaking tub and infrared sauna. A lower level family room leads to a private patio with fireplace and grilling area. Full-time concierge, elevator, professional management and three garage parking spaces.
Last Agent to Sell the Property
Coldwell Banker Realty - Boston Listed on: 02/18/2015

Property Details
Home Type
Condominium
Est. Annual Taxes
$81,391
Year Built
1899
Lot Details
0
Listing Details
- Unit Level: 1
- Other Agent: 1.00
- Special Features: None
- Property Sub Type: Condos
- Year Built: 1899
Interior Features
- Fireplaces: 2
- Has Basement: Yes
- Fireplaces: 2
- Primary Bathroom: Yes
- Number of Rooms: 9
- Amenities: Public Transportation, Shopping, Tennis Court, Park, Conservation Area, Highway Access
Exterior Features
- Exterior: Stone
- Exterior Unit Features: Deck, Patio, Patio - Enclosed
Garage/Parking
- Garage Parking: Attached, Under, Storage
- Garage Spaces: 3
- Parking: Off-Street, Tandem
- Parking Spaces: 3
Utilities
- Cooling: Central Air
- Heating: Forced Air
Condo/Co-op/Association
- Association Fee Includes: Heat, Hot Water, Water, Sewer, Master Insurance, Elevator, Exterior Maintenance, Snow Removal
- Association Security: Concierge, Intercom
- Management: Professional - Off Site, Other (See Remarks)
- Pets Allowed: Yes
- No Units: 11
- Unit Building: B
Lot Info
- Assessor Parcel Number: W:05 P:03834 S:014
Ownership History
Purchase Details
Purchase Details
Home Financials for this Owner
Home Financials are based on the most recent Mortgage that was taken out on this home.Purchase Details
Home Financials for this Owner
Home Financials are based on the most recent Mortgage that was taken out on this home.Similar Homes in Boston, MA
Home Values in the Area
Average Home Value in this Area
Purchase History
| Date | Type | Sale Price | Title Company |
|---|---|---|---|
| Deed | $659,000 | -- | |
| Not Resolvable | $5,887,500 | -- | |
| Not Resolvable | $3,799,000 | -- |
Property History
| Date | Event | Price | Change | Sq Ft Price |
|---|---|---|---|---|
| 08/11/2022 08/11/22 | Rented | $30,000 | +9.1% | -- |
| 08/02/2022 08/02/22 | Under Contract | -- | -- | -- |
| 06/20/2022 06/20/22 | For Rent | $27,500 | 0.0% | -- |
| 08/21/2015 08/21/15 | Sold | $5,887,500 | -1.1% | $1,280 / Sq Ft |
| 04/24/2015 04/24/15 | Pending | -- | -- | -- |
| 02/18/2015 02/18/15 | For Sale | $5,950,000 | +56.6% | $1,293 / Sq Ft |
| 12/17/2012 12/17/12 | Sold | $3,799,000 | 0.0% | $826 / Sq Ft |
| 09/14/2011 09/14/11 | Pending | -- | -- | -- |
| 03/18/2011 03/18/11 | For Sale | $3,800,000 | -- | $826 / Sq Ft |
Tax History Compared to Growth
Tax History
| Year | Tax Paid | Tax Assessment Tax Assessment Total Assessment is a certain percentage of the fair market value that is determined by local assessors to be the total taxable value of land and additions on the property. | Land | Improvement |
|---|---|---|---|---|
| 2025 | $81,391 | $7,028,600 | $0 | $7,028,600 |
| 2024 | $76,776 | $7,043,700 | $0 | $7,043,700 |
| 2023 | $72,046 | $6,708,200 | $0 | $6,708,200 |
| 2022 | $71,554 | $6,576,700 | $0 | $6,576,700 |
| 2021 | $70,173 | $6,576,700 | $0 | $6,576,700 |
| 2020 | $65,383 | $6,191,600 | $0 | $6,191,600 |
| 2019 | $63,980 | $6,070,196 | $0 | $6,070,196 |
| 2018 | $60,015 | $5,726,600 | $0 | $5,726,600 |
| 2017 | $58,312 | $5,506,331 | $0 | $5,506,331 |
| 2016 | $56,607 | $5,146,104 | $0 | $5,146,104 |
| 2015 | $51,933 | $4,288,420 | $0 | $4,288,420 |
| 2014 | $47,327 | $3,762,100 | $0 | $3,762,100 |
Agents Affiliated with this Home
-
Beth Dickerson

Seller's Agent in 2022
Beth Dickerson
Gibson Sothebys International Realty
(617) 510-8565
35 in this area
95 Total Sales
-
Nicole Stabnikov

Buyer's Agent in 2022
Nicole Stabnikov
NEST Seekers MA LLC
(617) 455-1950
1 in this area
46 Total Sales
-
Michael Harper

Seller's Agent in 2015
Michael Harper
Coldwell Banker Realty - Boston
(617) 480-3938
25 in this area
113 Total Sales
-
Tracy Campion

Seller's Agent in 2012
Tracy Campion
Campion & Company Fine Homes Real Estate
(617) 851-3506
166 in this area
367 Total Sales
-
Steve Lorsodo

Buyer's Agent in 2012
Steve Lorsodo
Coldwell Banker Realty - Boston
(617) 206-3333
8 in this area
65 Total Sales
Map
Source: MLS Property Information Network (MLS PIN)
MLS Number: 71793177
APN: CBOS-000000-000005-003834-000014
- 397 Commonwealth Ave Unit PH
- 397 Commonwealth Ave Unit 3
- 4 Charlesgate E Unit 604
- 377 Commonwealth Ave
- 511 Beacon St Unit 11
- 426 Marlborough St
- 416 Commonwealth Ave Unit 301
- 416 Commonwealth Ave Unit 504
- 416 Commonwealth Ave Unit 212
- 421 Marlborough St Unit 4
- 501 Beacon St Unit 1
- 425 Newbury Street Parking Space
- 534 Beacon St Unit 201
- 425 Newbury St Unit F44
- 425 Newbury St Unit Parking179
- 425 Newbury St Unit 165
- 425 Newbury St Unit PS-218
- 425 Newbury St Unit PS-150
- 425 Newbury St Unit F15
- 425 Newbury St Ps 170
