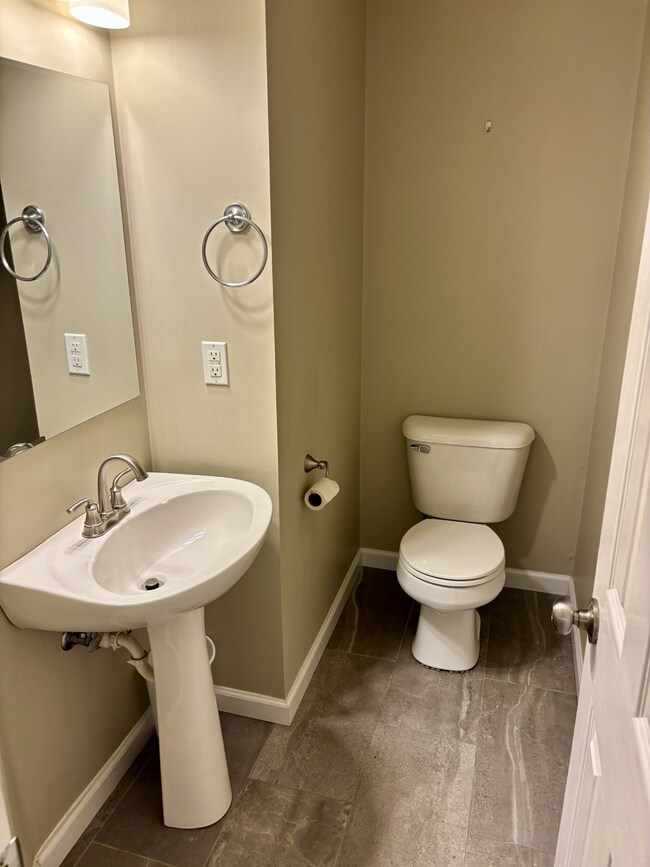409 Compton Ln Unit 409 Franklin, TN 37069
Berrys Chapel Neighborhood
2
Beds
2.5
Baths
1,173
Sq Ft
1999
Built
Highlights
- Fitness Center
- Clubhouse
- Community Pool
- Hunters Bend Elementary School Rated A
- Wood Flooring
- 1 Car Attached Garage
About This Home
Beautiful Condo in desirable Fieldstone Farms! Upgraded with hardwood flooring and tile. Quaint fenced, front patio with plush landscaping. Close to shopping, Cool Springs Mall and Downtown Franklin! Move in ready. Pets considered upon case by case basis.
Listing Agent
Bryant Properties Brokerage Phone: 9319941236 License #282019 Listed on: 04/29/2025
Condo Details
Home Type
- Condominium
Year Built
- Built in 1999
Parking
- 1 Car Attached Garage
- 1 Open Parking Space
- 1 Carport Space
- Parking Lot
Home Design
- Brick Exterior Construction
- Asphalt Roof
Interior Spaces
- 1,173 Sq Ft Home
- Property has 1 Level
- Furnished or left unfurnished upon request
- Gas Fireplace
- Family Room with Fireplace
- Combination Dining and Living Room
Flooring
- Wood
- Carpet
- Tile
Bedrooms and Bathrooms
- 2 Bedrooms
Schools
- Hunters Bend Elementary School
- Grassland Middle School
- Franklin High School
Additional Features
- Patio
- Fenced Front Yard
- Central Heating and Cooling System
Listing and Financial Details
- Property Available on 5/1/25
- The owner pays for association fees
- Rent includes association fees
- Assessor Parcel Number 094052H M 00300C07808052H
Community Details
Overview
- Property has a Home Owners Association
- Prescott Place Ph 3 Lot 0409 Subd Fieldstone Farm Subdivision
Amenities
- Clubhouse
Recreation
- Community Playground
- Fitness Center
- Community Pool
- Park
- Trails
Pet Policy
- Call for details about the types of pets allowed
Map
Property History
| Date | Event | Price | List to Sale | Price per Sq Ft |
|---|---|---|---|---|
| 06/11/2025 06/11/25 | Under Contract | -- | -- | -- |
| 04/29/2025 04/29/25 | For Rent | $2,150 | -99.4% | -- |
| 04/06/2022 04/06/22 | Rented | -- | -- | -- |
| 03/04/2022 03/04/22 | Under Contract | -- | -- | -- |
| 01/27/2022 01/27/22 | For Rent | -- | -- | -- |
| 08/13/2021 08/13/21 | Rented | -- | -- | -- |
| 07/13/2021 07/13/21 | Under Contract | -- | -- | -- |
| 07/09/2021 07/09/21 | For Rent | -- | -- | -- |
| 10/01/2018 10/01/18 | Off Market | $332,900 | -- | -- |
| 09/22/2018 09/22/18 | For Rent | $332,900 | -- | -- |
| 06/18/2016 06/18/16 | Rented | -- | -- | -- |
Source: Realtracs
Source: Realtracs
MLS Number: 2824495
APN: 052H-M-003.00-C-078
Nearby Homes
- 317 Hanley Ln Unit 317
- 303 Montrose Ct
- 418 Newbary Ct
- 18 Holland Park Ln Unit 18
- 615 Lawrin Park
- 24 Holland Park Ln Unit 24
- 352 Cannonade Cir
- 913 Idlewild Ct
- 101 Alton Park Ln Unit 101
- 148 Cavalcade Cir
- 85 Alton Park Ln Unit 85
- 570 Brixham Park Dr
- 426 Essex Park Cir
- 551 Brixham Park Dr
- 244 Spencer Creek Rd
- 240 Spencer Creek Rd
- 246 Spencer Creek Rd
- 242 Spencer Creek Rd
- 248 Spencer Creek Rd
- 237 Halberton Dr







