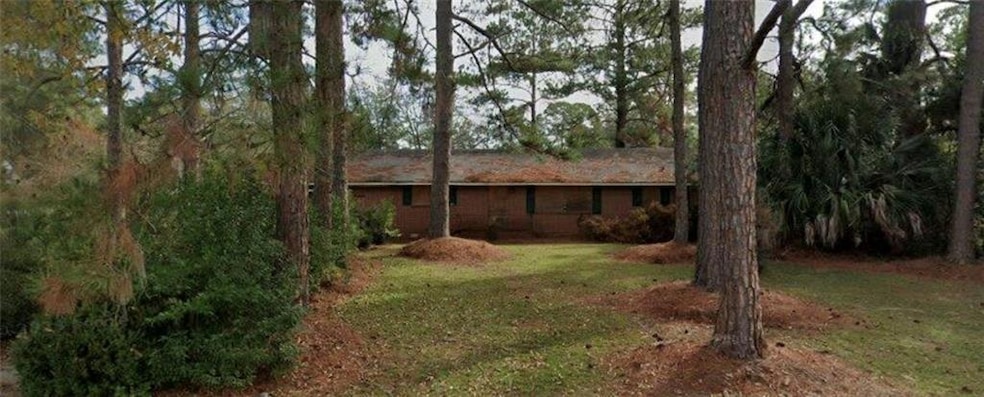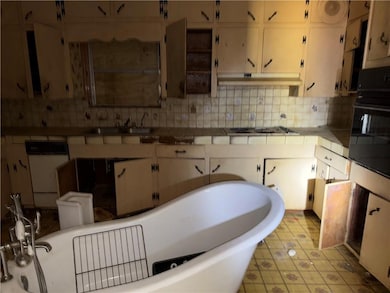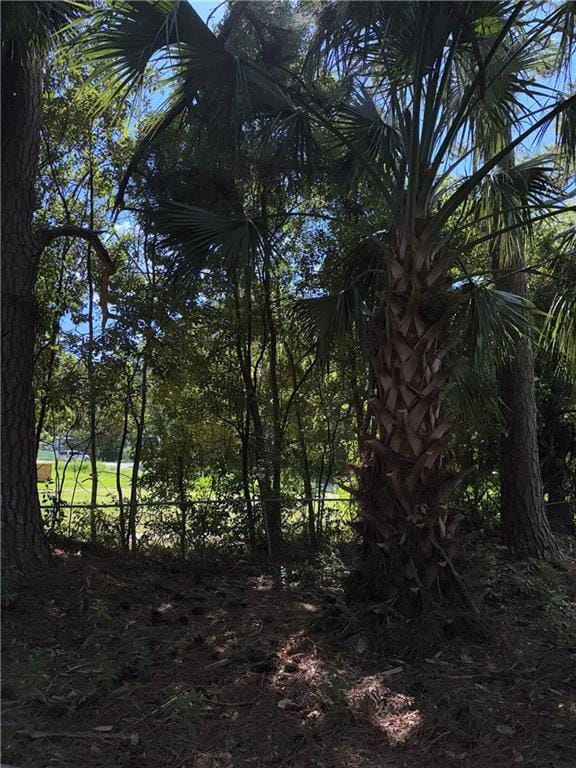409 Davis Ave Tifton, GA 31794
Estimated payment $701/month
Highlights
- Traditional Architecture
- Neighborhood Views
- 1-Story Property
- Attic
- Covered Patio or Porch
- Vinyl Flooring
About This Home
This all-brick rambler is a true rehab opportunity with incredible potential. Offering 3 bedrooms, 2.5 baths, and 2,352 sq ft of living space, it stands as one of the largest ramblers—if not the largest—in the area.
A standout feature is the spiral staircase leading to the attic, opening the door for endless possibilities—convert it into a loft, home office, or additional bedroom suite. The expansive layout gives you flexibility to reconfigure bedrooms, add baths, or design wide-open spaces that fit your vision.
Step outside to discover a large back patio that’s perfect for entertaining, relaxing, or outdoor dining. The yard is complete with two real palm trees, creating a one-of-a-kind backdrop that brings charm and character to the property.
Please note: This property will not qualify for traditional FHA financing. FHA 203K, cash, or conventional renovation loans only.
With its timeless brick exterior, unmatched square footage, and unique outdoor features, this home is the perfect canvas for buyers ready to create something truly special. If you’ve been searching for your next project or investment, 409 Davis Ave is ready to be transformed into a showpiece.
Home Details
Home Type
- Single Family
Est. Annual Taxes
- $888
Year Built
- Built in 1963
Lot Details
- 0.29 Acre Lot
- Lot Dimensions are 125 x 100
- Permeable Paving
- Back Yard Fenced and Front Yard
Parking
- Driveway
Home Design
- Traditional Architecture
- Brick Exterior Construction
- Shingle Roof
Interior Spaces
- 2,352 Sq Ft Home
- 1-Story Property
- Brick Fireplace
- Aluminum Window Frames
- Vinyl Flooring
- Neighborhood Views
- Permanent Attic Stairs
Kitchen
- Electric Cooktop
- Dishwasher
- Disposal
Bedrooms and Bathrooms
- 4 Main Level Bedrooms
Outdoor Features
- Covered Patio or Porch
Schools
- Northside - Tift Elementary School
- Northeast Middle School
- Tift County High School
Listing and Financial Details
- Assessor Parcel Number T056197
Map
Home Values in the Area
Average Home Value in this Area
Tax History
| Year | Tax Paid | Tax Assessment Tax Assessment Total Assessment is a certain percentage of the fair market value that is determined by local assessors to be the total taxable value of land and additions on the property. | Land | Improvement |
|---|---|---|---|---|
| 2024 | $835 | $30,976 | $3,306 | $27,670 |
| 2023 | $888 | $36,764 | $2,200 | $34,564 |
| 2022 | $1,384 | $36,764 | $2,200 | $34,564 |
| 2021 | $1,393 | $36,764 | $2,200 | $34,564 |
| 2020 | $1,775 | $45,734 | $2,200 | $43,534 |
| 2019 | $1,776 | $45,734 | $2,200 | $43,534 |
| 2018 | $1,777 | $45,734 | $2,200 | $43,534 |
| 2017 | $1,822 | $45,734 | $2,200 | $43,534 |
| 2016 | $1,825 | $45,734 | $2,200 | $43,534 |
| 2015 | $1,827 | $45,734 | $2,200 | $43,534 |
| 2014 | $1,830 | $45,734 | $2,200 | $43,534 |
| 2013 | -- | $45,734 | $2,200 | $43,534 |
Property History
| Date | Event | Price | List to Sale | Price per Sq Ft |
|---|---|---|---|---|
| 09/24/2025 09/24/25 | For Sale | $119,000 | -- | $51 / Sq Ft |
Purchase History
| Date | Type | Sale Price | Title Company |
|---|---|---|---|
| Deed | -- | -- | |
| Deed | -- | -- | |
| Deed | $62,200 | -- | |
| Deed | $42,000 | -- | |
| Deed | -- | -- |
Source: First Multiple Listing Service (FMLS)
MLS Number: 7650087
APN: T056-197
- 620 Prince Ave
- 722 6th 1 2 St
- 724 6th 1 2 St
- 724 6th 1 2 St Unit 22
- Tract 1 U S 319
- Tract 3 U S 319
- Tract 2 U S 319
- 618 Tift Ave N
- - Us Highway 319 S @ Old Omega Rd
- 1003 Davis Ave
- 810 Tift Ave N
- 0 Georgia 125
- 378 Ellen's Walk
- 372 Ellen's Walk
- N/A Wanda Way
- 401 Park Ave N
- 18 Tifton Eldorado Rd
- 801 Ridge Ave N
- 616 Ridge Ave N
- 15 acres Us Highway 41
- 210 W 8th St Unit 1
- 1301 Crescent Dr
- 1510 Coley Ave
- 715 12th St W
- 549 Osprey Cir
- 68 Richards Dr
- 2800 Tift Ave N
- 364 Elizabeth Cir
- 2840 Rose Hill Dr
- 1665 Carpenter Rd S
- 2819 Rainwater Rd
- 1644 Carpenter Rd S
- 101 Oak Forest Ln
- 2780 Eb Hamilton Dr
- 208 Zoey Way
- 2854 Eb Hamilton Dr
- 711 W Pine St
- 600 E 4th St
- 912 Thomas St
- 708 S Parrish Ave



