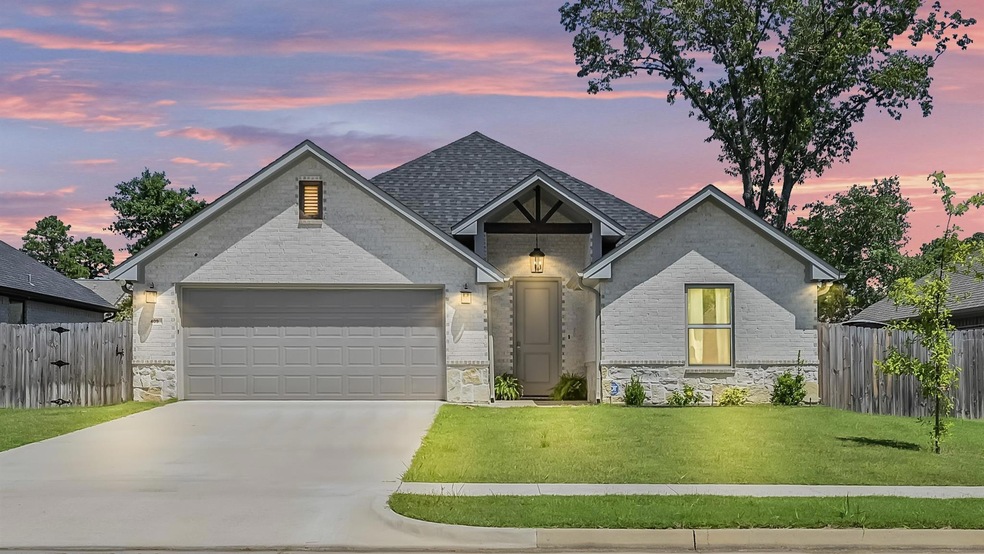
409 Deer Point Cove Chandler, TX 75758
Highlights
- Open Floorplan
- Granite Countertops
- 2 Car Attached Garage
- Modern Farmhouse Architecture
- Covered Patio or Porch
- Eat-In Kitchen
About This Home
As of October 2024This like-new 3 bedroom, 2 bathroom home has been meticulously cared for and was built in 2021-2022 by Hunt Custom Homes. It is move in ready-just waiting for its new owners! An open floor plan seamlessly connects the kitchen, living, and dining areas, creating a perfect space for entertaining. Granite countertops, large island, custom shaker cabinets, designer light fixtures, SS appliances and luxurious main bathroom with a separate shower and freestanding tub are just some of the amenities. Split bedrooms with a walk in main closet with tons of storage space. Home is light and bright and has a wonderful fenced in back yard with raised garden beds and a chicken coop on the side. Will convey chickens to new owners if desired or will re-home. Close to all amenities including grocery, restaurants, park, schools and are within walking distance! This nice quiet neighborhood provides a peaceful retreat from the busy daily hustle - welcome to your next home sweet home!
Last Agent to Sell the Property
Fathom Realty LLC Brokerage Phone: 888-455-6040 License #0670334 Listed on: 08/20/2024

Home Details
Home Type
- Single Family
Est. Annual Taxes
- $5,616
Year Built
- Built in 2021
Lot Details
- 10,106 Sq Ft Lot
- Wood Fence
- Large Grassy Backyard
HOA Fees
- $4 Monthly HOA Fees
Parking
- 2 Car Attached Garage
- Driveway
Home Design
- Modern Farmhouse Architecture
- Craftsman Architecture
- Brick Exterior Construction
- Slab Foundation
- Composition Roof
- Stone Veneer
Interior Spaces
- 1,772 Sq Ft Home
- 1-Story Property
- Open Floorplan
- Decorative Lighting
- Electric Fireplace
- ENERGY STAR Qualified Windows
- Luxury Vinyl Plank Tile Flooring
- 12 Inch+ Attic Insulation
- Burglar Security System
- Laundry in Utility Room
Kitchen
- Eat-In Kitchen
- Electric Range
- Microwave
- Dishwasher
- Kitchen Island
- Granite Countertops
- Disposal
Bedrooms and Bathrooms
- 3 Bedrooms
- 2 Full Bathrooms
- Double Vanity
Eco-Friendly Details
- Energy-Efficient HVAC
- Energy-Efficient Insulation
- Energy-Efficient Doors
- Mechanical Fresh Air
Outdoor Features
- Covered Patio or Porch
- Rain Gutters
Schools
- Chandler Elementary School
- Brownsboro Middle School
- Chandler Middle School
- Brownsboro High School
Utilities
- Central Heating and Cooling System
- Heat Pump System
- High Speed Internet
- Cable TV Available
Community Details
- Association fees include ground maintenance
- Deer Pointe Estates HOA, Phone Number (662) 386-9104
- Deer Point Estates Subdivision
- Mandatory home owners association
Listing and Financial Details
- Tax Lot 5
- Assessor Parcel Number 316562
Ownership History
Purchase Details
Home Financials for this Owner
Home Financials are based on the most recent Mortgage that was taken out on this home.Purchase Details
Home Financials for this Owner
Home Financials are based on the most recent Mortgage that was taken out on this home.Similar Homes in Chandler, TX
Home Values in the Area
Average Home Value in this Area
Purchase History
| Date | Type | Sale Price | Title Company |
|---|---|---|---|
| Deed | -- | Trinity Valley Title | |
| Deed | -- | None Listed On Document |
Mortgage History
| Date | Status | Loan Amount | Loan Type |
|---|---|---|---|
| Open | $314,000 | VA | |
| Previous Owner | $306,797 | VA | |
| Previous Owner | $216,000 | Construction |
Property History
| Date | Event | Price | Change | Sq Ft Price |
|---|---|---|---|---|
| 10/18/2024 10/18/24 | Sold | -- | -- | -- |
| 09/21/2024 09/21/24 | Pending | -- | -- | -- |
| 09/07/2024 09/07/24 | Price Changed | $314,000 | -1.6% | $177 / Sq Ft |
| 08/20/2024 08/20/24 | For Sale | $319,000 | -- | $180 / Sq Ft |
Tax History Compared to Growth
Tax History
| Year | Tax Paid | Tax Assessment Tax Assessment Total Assessment is a certain percentage of the fair market value that is determined by local assessors to be the total taxable value of land and additions on the property. | Land | Improvement |
|---|---|---|---|---|
| 2024 | $5,616 | $326,694 | $26,912 | $299,782 |
| 2023 | $8,000 | $360,412 | $18,560 | $341,852 |
| 2022 | $3,619 | $162,190 | $18,560 | $143,630 |
| 2021 | $34 | $1,370 | $1,370 | $0 |
Agents Affiliated with this Home
-
Valerie Heaton

Seller's Agent in 2024
Valerie Heaton
Fathom Realty LLC
(469) 989-8476
1 in this area
64 Total Sales
-
Anita Trevino-Leon

Buyer's Agent in 2024
Anita Trevino-Leon
S.E.T. Real Estate
(903) 477-5476
1 in this area
55 Total Sales
Map
Source: North Texas Real Estate Information Systems (NTREIS)
MLS Number: 20705187
APN: 2574-0000-0050-12
- 416 Deer Point Cove
- 420 Deer Point Cove
- 422 Deer Point Cove
- 901 Martin St
- 106 Bristol Cir
- 103 Bristol Cir
- 401 Deer Point Cove
- 409 Harrell Dr
- 549 Pecos Dr
- Lot 7 Farm To Market 315
- Lot 8 Farm To Market 315
- 5181 Farm To Market 315
- 418 Deer Point Cove
- 987 Adams Ln
- TBD Rose St
- 619 Winchester Dr
- 847 Martin St
- 853 Martin St
- 206 W Main St
- 906 Millstone Ln






