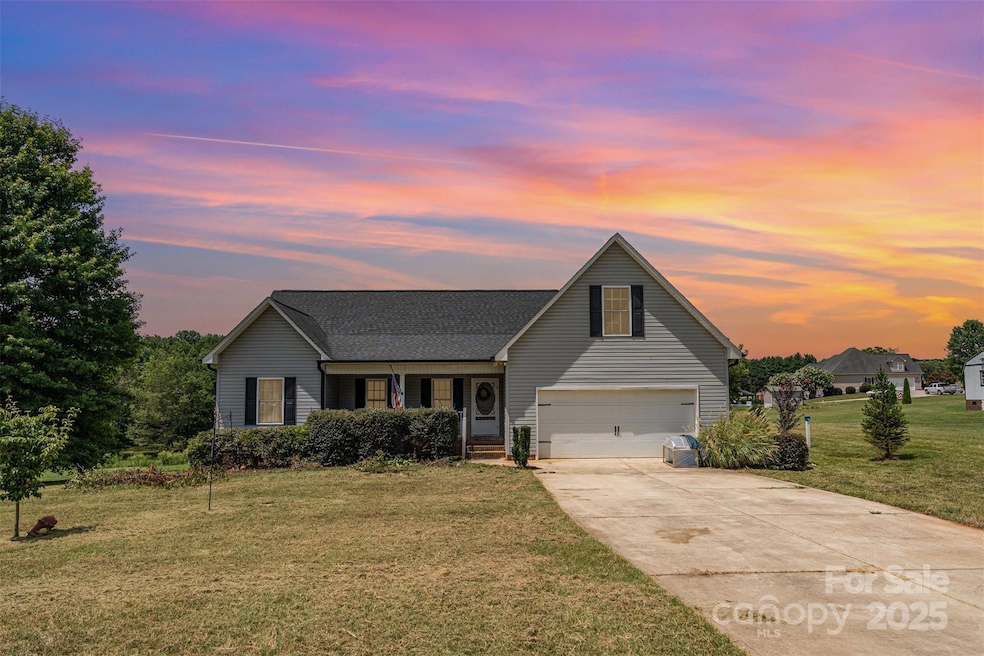
409 Delview Dr Cherryville, NC 28021
Estimated payment $1,727/month
Highlights
- Vaulted Ceiling
- Crown Molding
- Recessed Lighting
- 2 Car Attached Garage
About This Home
Welcome to this charming, move-in-ready home featuring an open-concept layout and elegant finishes throughout. The spacious living area boasts vaulted ceilings, rich wood-style flooring, and great space inside and out. The kitchen is equipped with stainless steel appliances, granite countertops, and a cozy island with seating—perfect for casual dining or entertaining. Upstairs, you'll find plush-carpeted stairs leading to flex space great for an office or gym area on its own HVAC split unit. This property includes extras like washer, dryer, and a whole home Generac generator. The large bedroom showcases tray ceilings, recessed lighting, and plenty of natural light. Thoughtful touches like crown molding, updated light fixtures, and built-in storage make this home both stylish and functional. Located in a quiet neighborhood, this home is ideal for anyone seeking comfort, convenience, and timeless appeal. Don’t miss your chance to own this beautiful home!
Listing Agent
Giving Tree Realty Brokerage Email: mary.page@givingtreerealty.com License #303951 Listed on: 07/31/2025

Home Details
Home Type
- Single Family
Est. Annual Taxes
- $2,822
Year Built
- Built in 2018
Lot Details
- Property is zoned R-15
Parking
- 2 Car Attached Garage
Home Design
- Slab Foundation
- Vinyl Siding
Interior Spaces
- Crown Molding
- Vaulted Ceiling
- Recessed Lighting
Kitchen
- Electric Oven
- Electric Range
- Microwave
- Dishwasher
Bedrooms and Bathrooms
- 3 Main Level Bedrooms
- 2 Full Bathrooms
Laundry
- Dryer
- Washer
Utilities
- Heat Pump System
- Electric Water Heater
Community Details
- Dewey Beam Estates Subdivision
Listing and Financial Details
- Assessor Parcel Number 203244
Map
Home Values in the Area
Average Home Value in this Area
Tax History
| Year | Tax Paid | Tax Assessment Tax Assessment Total Assessment is a certain percentage of the fair market value that is determined by local assessors to be the total taxable value of land and additions on the property. | Land | Improvement |
|---|---|---|---|---|
| 2025 | $2,822 | $261,510 | $21,740 | $239,770 |
| 2024 | $2,822 | $261,510 | $21,740 | $239,770 |
| 2023 | $2,850 | $261,510 | $21,740 | $239,770 |
| 2022 | $2,525 | $189,870 | $18,960 | $170,910 |
| 2021 | $2,563 | $189,870 | $18,960 | $170,910 |
| 2019 | $2,468 | $189,870 | $18,960 | $170,910 |
| 2018 | $282 | $21,200 | $21,200 | $0 |
| 2017 | $282 | $21,200 | $21,200 | $0 |
| 2016 | $282 | $21,200 | $0 | $0 |
| 2014 | -- | $21,500 | $21,500 | $0 |
Property History
| Date | Event | Price | Change | Sq Ft Price |
|---|---|---|---|---|
| 08/04/2025 08/04/25 | Pending | -- | -- | -- |
| 07/31/2025 07/31/25 | For Sale | $280,000 | +45.0% | $178 / Sq Ft |
| 10/09/2018 10/09/18 | Sold | $193,120 | -2.5% | $127 / Sq Ft |
| 08/29/2018 08/29/18 | Pending | -- | -- | -- |
| 04/23/2018 04/23/18 | For Sale | $198,000 | -- | $131 / Sq Ft |
Purchase History
| Date | Type | Sale Price | Title Company |
|---|---|---|---|
| Warranty Deed | -- | -- | |
| Warranty Deed | $194,000 | None Available |
Mortgage History
| Date | Status | Loan Amount | Loan Type |
|---|---|---|---|
| Previous Owner | $37,500 | Credit Line Revolving | |
| Previous Owner | $195,903 | VA | |
| Previous Owner | $193,120 | VA |
About the Listing Agent
Mary Page's Other Listings
Source: Canopy MLS (Canopy Realtor® Association)
MLS Number: 4287346
APN: 203244
- 814 Settlers Dr
- 128 Vernon St
- 242 Delview Dr
- 615 Sandycrest Dr
- 216 Delview Dr
- LOT Black Rock School Rd Unit 1
- 345A Black Rock School Rd
- 707 East Dr
- 910 Delview Rd
- 902 N Mountain St
- 718 East Dr
- 507 North Dr
- 105 Ridge Ave
- 501 Weaver St
- 516 N Mulberry St
- 5036 Poplin Valley
- 801 Requa Rd
- 5034 Poplin Valley
- 512 N Mulberry St
- 600 Self St






