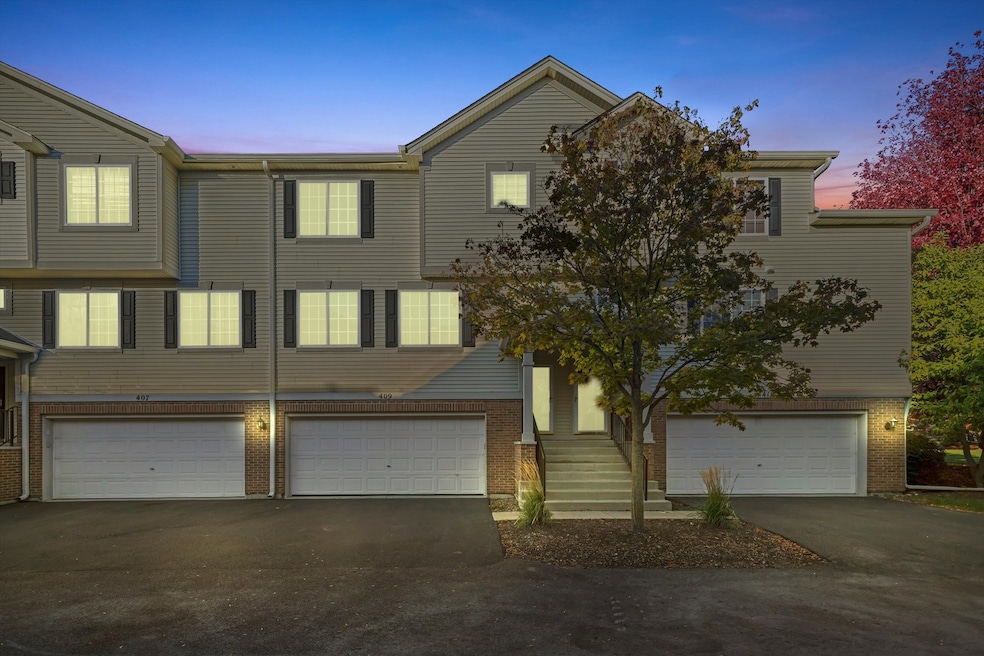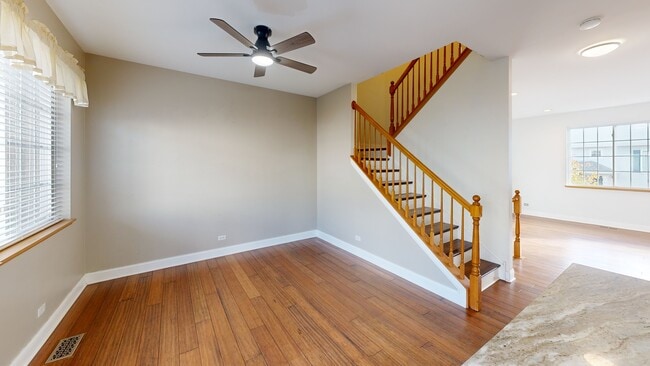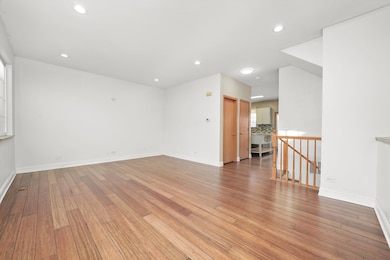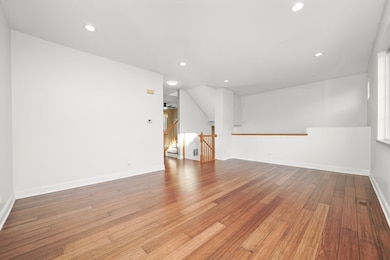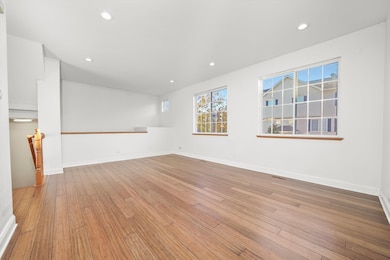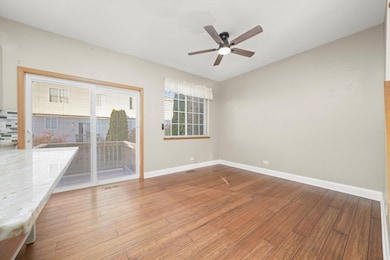
409 Evergreen Cir Unit 4 Gilberts, IL 60136
Estimated payment $2,068/month
Highlights
- Landscaped Professionally
- Deck
- Mud Room
- Gilberts Elementary School Rated A-
- Whirlpool Bathtub
- Lower Floor Utility Room
About This Home
Move-In Ready! This 3 bedroom/2.5 bathroom home has a warm and inviting feel from the moment you walk in! The kitchen is a standout feature, boasting upgraded cabinetry, stylish designer handles, and all appliances included-perfect for both everyday living and entertaining. Retreat to the spacious master bedroom with its luxurious garden bath, complete with a double bowl vanity, separate shower, relaxing jacuzzi tub, and sleek ceramic tile. Additional highlights include oak railings, ceiling fan, central air conditioning, and a dedicated laundry/mud room with washer and dryer for added convenience. Enjoy extra space with a finished 2-car garage and a storage room for all your needs. A must-see property that truly has it all!
Listing Agent
Real Broker LLC Brokerage Phone: (773) 516-1111 License #475158420 Listed on: 10/31/2025

Townhouse Details
Home Type
- Townhome
Est. Annual Taxes
- $4,524
Year Built
- Built in 2002
Lot Details
- Landscaped Professionally
HOA Fees
- $242 Monthly HOA Fees
Parking
- 2 Car Garage
- Driveway
Home Design
- Entry on the 1st floor
- Brick Exterior Construction
- Asphalt Roof
- Concrete Perimeter Foundation
Interior Spaces
- 1,250 Sq Ft Home
- 2-Story Property
- Window Screens
- Mud Room
- Living Room
- Family or Dining Combination
- Lower Floor Utility Room
- Laundry Room
- Storage
Kitchen
- Range
- Microwave
- Dishwasher
- Disposal
Bedrooms and Bathrooms
- 3 Bedrooms
- 3 Potential Bedrooms
- Dual Sinks
- Whirlpool Bathtub
- Separate Shower
Outdoor Features
- Balcony
- Deck
Schools
- Gilberts Elementary School
- Hampshire Middle School
- Hampshire High School
Utilities
- Forced Air Heating and Cooling System
- Heating System Uses Natural Gas
- 200+ Amp Service
Community Details
Overview
- Association fees include water, insurance, exterior maintenance, lawn care, scavenger, snow removal
- 6 Units
- David Conforti, Cmca, Ams Association
- Timber Trails Subdivision, Windsor Floorplan
- Property managed by Vanguard
Recreation
- Park
- Bike Trail
Pet Policy
- Dogs and Cats Allowed
Additional Features
- Common Area
- Resident Manager or Management On Site
Matterport 3D Tour
Floorplans
Map
Home Values in the Area
Average Home Value in this Area
Property History
| Date | Event | Price | List to Sale | Price per Sq Ft | Prior Sale |
|---|---|---|---|---|---|
| 11/10/2025 11/10/25 | Pending | -- | -- | -- | |
| 10/31/2025 10/31/25 | For Sale | $275,000 | +71.9% | $220 / Sq Ft | |
| 07/25/2019 07/25/19 | Sold | $160,000 | 0.0% | $128 / Sq Ft | View Prior Sale |
| 06/12/2019 06/12/19 | Pending | -- | -- | -- | |
| 06/07/2019 06/07/19 | For Sale | $160,000 | +39.1% | $128 / Sq Ft | |
| 06/26/2015 06/26/15 | Sold | $115,000 | 0.0% | $92 / Sq Ft | View Prior Sale |
| 11/18/2014 11/18/14 | Pending | -- | -- | -- | |
| 11/17/2014 11/17/14 | Price Changed | $115,000 | -4.2% | $92 / Sq Ft | |
| 10/27/2014 10/27/14 | Price Changed | $120,000 | -9.1% | $96 / Sq Ft | |
| 10/20/2014 10/20/14 | Price Changed | $132,000 | -2.2% | $106 / Sq Ft | |
| 10/09/2014 10/09/14 | Price Changed | $135,000 | -2.9% | $108 / Sq Ft | |
| 09/25/2014 09/25/14 | Price Changed | $139,000 | -1.4% | $111 / Sq Ft | |
| 09/19/2014 09/19/14 | Price Changed | $141,000 | -2.8% | $113 / Sq Ft | |
| 09/04/2014 09/04/14 | Price Changed | $145,000 | -1.4% | $116 / Sq Ft | |
| 08/26/2014 08/26/14 | Price Changed | $147,000 | -2.0% | $118 / Sq Ft | |
| 08/08/2014 08/08/14 | Price Changed | $150,000 | -3.2% | $120 / Sq Ft | |
| 08/01/2014 08/01/14 | Price Changed | $155,000 | -3.1% | $124 / Sq Ft | |
| 07/18/2014 07/18/14 | For Sale | $160,000 | -- | $128 / Sq Ft |
About the Listing Agent

Rafay Qamar is the founder of Qamar Group at REAL Broker and one of the Midwest’s most trusted names in real estate. If you want a fierce negotiator, a trusted strategist, and someone who will outwork the competition to get you the absolute best deal, then welcome—you’ve found your closer.
With over $750 million in closed volume and 2,600+ transactions under my belt, I’ve built a reputation for turning complex deals into winning outcomes for my clients. Whether you’re buying, selling,
Rafay's Other Listings
Source: Midwest Real Estate Data (MRED)
MLS Number: 12491181
- 449 Evergreen Cir Unit 6035
- 445 Evergreen Cir Unit 6033
- 316 Gregory m Sears Dr Unit 8
- 327 Gregory m Sears Dr Unit 8
- 204 Aspen Cir Unit 1
- 260 Breckenridge Dr
- 125 Augusta Dr Unit 8
- 188 Breckenridge Ct Unit 5
- 281 Boulder Ct Unit 6
- 54 Meadows Dr
- 910 Tipperary St
- 0 Tyrrell Rd
- 447 Jean St
- 378 Pierce St
- 14N468 Bonnie Ln
- 413 Town Center Blvd
- 215 Tollview Ct
- 104 Stamford Ct
- 152 Jackson St Unit 2821
- 462 Town Center Blvd
