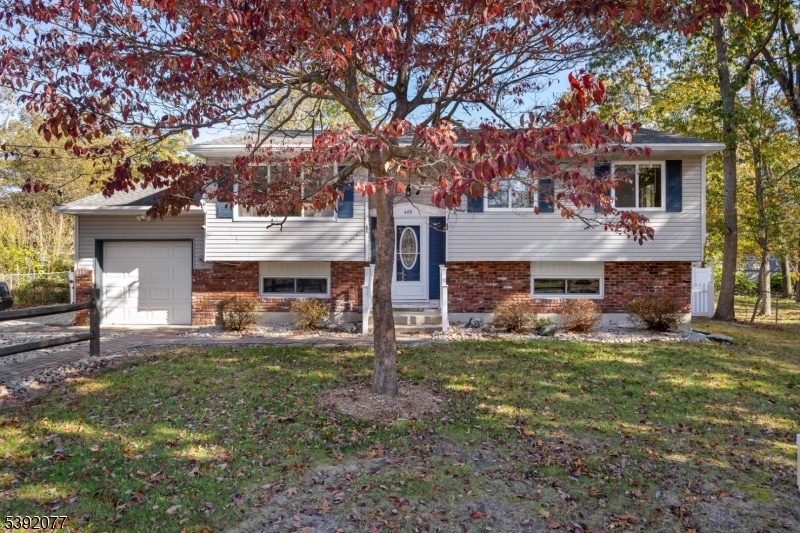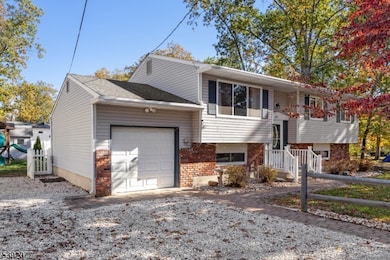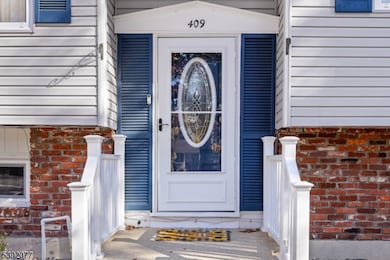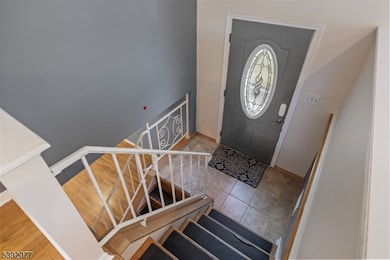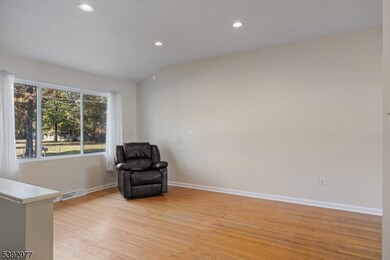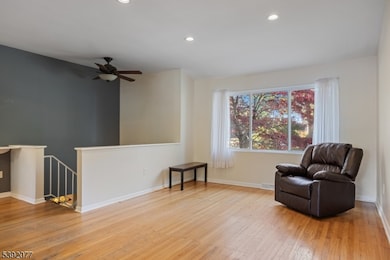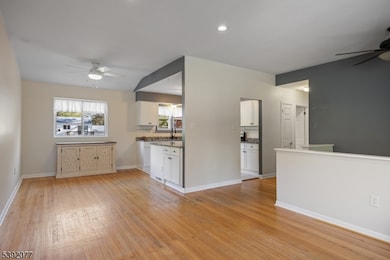409 Florida Trail Browns Mills, NJ 08015
Estimated payment $2,432/month
Highlights
- Wood Flooring
- 1 Car Attached Garage
- Forced Air Heating and Cooling System
- Gazebo
- Bathtub with Shower
- Private Driveway
About This Home
**Celebrate the Holidays in Your Presidential Lakes Split-Level Home** Pull into stone driveway to be greeted by a front and rear yard designed for outdoor enjoyment. The fully fenced backyard features a lovely gazebo, a multi-level play set, and a spacious shed with an upper storage area. Step back to the front and enter the home, where an open and inviting layout awaits. Upstairs, sunlight fills the bright living and dining areas, flowing seamlessly into the updated kitchen. In the spring, a blooming dogwood tree outside casts a soft pink glow across the rooms, adding to the home's charm. The kitchen showcases granite countertops, crisp white cabinetry, and stainless steel appliances ideal for preparing festive meals or everyday favorites. Real hardwood floors run throughout the upper level, extending into all three bedrooms. The full bath features tile flooring and a classic tub/shower combination. DOWNStairs, the spacious family room invites gatherings and relaxation, complete with durable vinyl flooring, a second full bath with shower, and a private bedroom perfect as an office or game room. A large utility room provides abundant storage and convenient access to the one-car garage and the expansive backyard beyond. The property is being sold "as is" and is ready for a quick close.
Home Details
Home Type
- Single Family
Est. Annual Taxes
- $5,737
Year Built
- Built in 1969
Lot Details
- 10,019 Sq Ft Lot
- Sprinkler System
Parking
- 1 Car Attached Garage
- Garage Door Opener
- Private Driveway
- On-Street Parking
Home Design
- 1,632 Sq Ft Home
- Brick Exterior Construction
- Aluminum Siding
- Tile
Kitchen
- Electric Oven or Range
- Self-Cleaning Oven
- Microwave
- Dishwasher
Flooring
- Wood
- Laminate
Bedrooms and Bathrooms
- 4 Bedrooms
- Primary bedroom located on second floor
- 2 Full Bathrooms
- Bathtub with Shower
Laundry
- Dryer
Outdoor Features
- Gazebo
- Storage Shed
Utilities
- Forced Air Heating and Cooling System
- Heating System Uses Oil Above Ground
- Standard Electricity
- Well
- Electric Water Heater
- Septic System
Listing and Financial Details
- Assessor Parcel Number 1229-00759-0000-00019-0000-
Map
Home Values in the Area
Average Home Value in this Area
Tax History
| Year | Tax Paid | Tax Assessment Tax Assessment Total Assessment is a certain percentage of the fair market value that is determined by local assessors to be the total taxable value of land and additions on the property. | Land | Improvement |
|---|---|---|---|---|
| 2025 | $5,738 | $187,200 | $38,000 | $149,200 |
| 2024 | $5,384 | $187,200 | $38,000 | $149,200 |
| 2023 | $5,384 | $187,200 | $38,000 | $149,200 |
| 2022 | $4,983 | $187,200 | $38,000 | $149,200 |
| 2021 | $4,779 | $187,200 | $38,000 | $149,200 |
| 2020 | $4,600 | $187,200 | $38,000 | $149,200 |
| 2019 | $4,405 | $187,200 | $38,000 | $149,200 |
| 2018 | $4,255 | $187,200 | $38,000 | $149,200 |
| 2017 | $4,167 | $187,200 | $38,000 | $149,200 |
| 2016 | $3,932 | $105,200 | $20,800 | $84,400 |
| 2015 | $3,901 | $105,200 | $20,800 | $84,400 |
| 2014 | $3,729 | $105,200 | $20,800 | $84,400 |
Property History
| Date | Event | Price | List to Sale | Price per Sq Ft | Prior Sale |
|---|---|---|---|---|---|
| 11/20/2025 11/20/25 | Pending | -- | -- | -- | |
| 10/17/2025 10/17/25 | For Sale | $370,000 | +21.3% | $227 / Sq Ft | |
| 10/07/2021 10/07/21 | Sold | $305,000 | 0.0% | $153 / Sq Ft | View Prior Sale |
| 08/17/2021 08/17/21 | Pending | -- | -- | -- | |
| 07/13/2021 07/13/21 | For Sale | $305,000 | -- | $153 / Sq Ft |
Purchase History
| Date | Type | Sale Price | Title Company |
|---|---|---|---|
| Deed | $305,000 | Law Office Of Zapicchi & Lille | |
| Interfamily Deed Transfer | -- | Mortgage Connect Lp | |
| Deed | $210,000 | Group 21 Title Agency | |
| Special Warranty Deed | $133,231 | Esq Title Agency | |
| Sheriffs Deed | $50,100 | -- | |
| Deed | $96,000 | Surety Title Corporation |
Mortgage History
| Date | Status | Loan Amount | Loan Type |
|---|---|---|---|
| Previous Owner | $312,015 | VA | |
| Previous Owner | $132,000 | New Conventional | |
| Previous Owner | $41,500 | Stand Alone Second | |
| Previous Owner | $132,731 | Unknown | |
| Previous Owner | $95,700 | FHA |
Source: Garden State MLS
MLS Number: 3993261
APN: 29-00759-0000-00019
- 307 Colorado Trail
- 405 Massachusetts Rd
- 500 New York Rd
- 518 Louisiana Trail
- 209 Colorado Trail
- 515 New Jersey Rd
- 505 Wisconsin Trail
- 106 Florida Trail
- 411 Virginia Dr
- 120 Alabama Trail
- 108 Louisiana Trail
- 5 Maryland Trail
- 0 Indiana Trail
- 315 Algonquin Trail
- 310 Piute Trail
- 306 Apache Trail
- 208 Wichita Trail
- 206 Piute Trail
- 304 Spring Lake Blvd
- 304 Mohawk Trail
- 306 New Jersey Rd
- 96 Tecumseh Trail
- 208 Wichita Trail
- 519 Berkeley Dr
- 1 Scammell Dr
- 132 Clubhouse Rd
- 20 Juliustown Rd Unit 20B
- 130 Clubhouse Rd
- 703 S Brynwood Dr
- 6 Rockland Ave
- 278 Ridge Rd
- 110 Harwich St
- 134 Phillips Ave
- 201 Kinsley Rd
- 176 Lemmon Ave
- 163 Lemmon Ave
- 930 Pemberton Browns Mills Rd
- 224 Swarthmore Ct
- 38 Hanover St
- 7 Davis Ct
