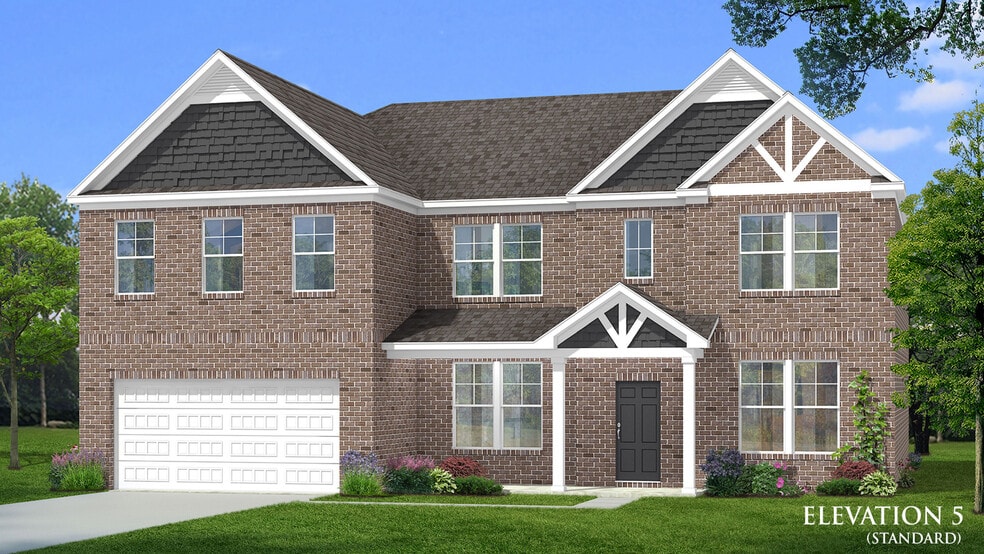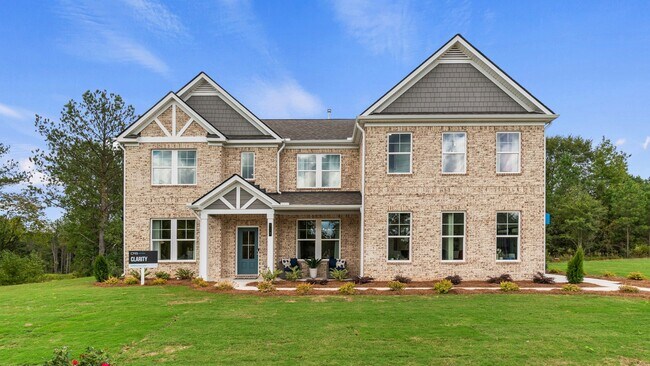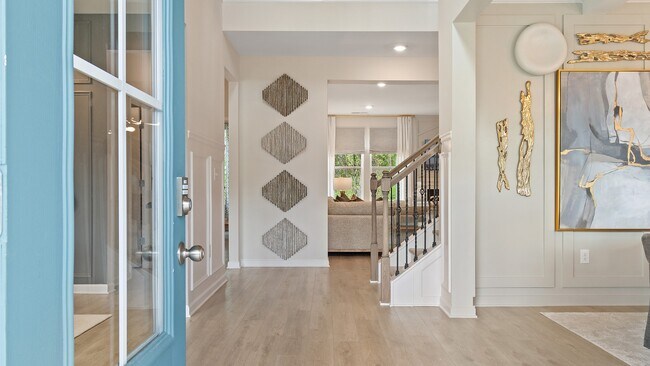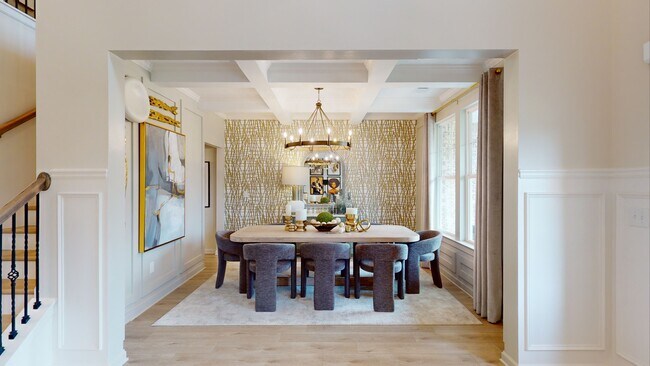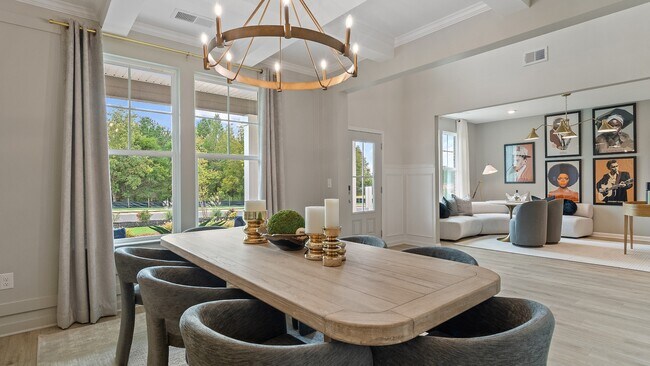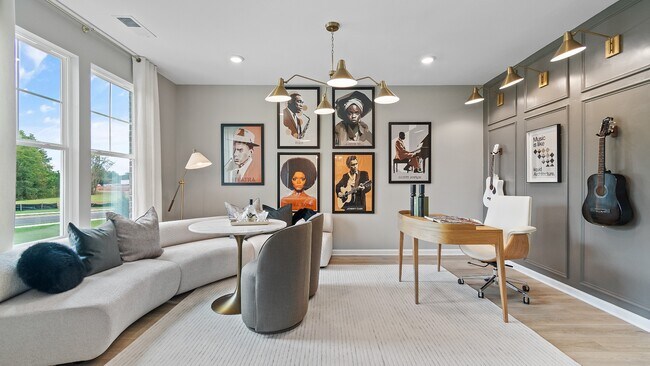
409 Hatcher Ct Hampton, GA 30228
Westwind EstatesEstimated payment $3,638/month
Highlights
- Community Cabanas
- Pond in Community
- Breakfast Area or Nook
- New Construction
- Loft
- Living Room
About This Home
Spacious Open Concept Kitchen: Enjoy a kitchen island overlooking the breakfast area and family room, perfect for entertaining and family gatherings. Flexible Living Space: A spacious and bright versatile room for a private guest bedroom, study, or a home office. A Beautiful Dining Room with coffered ceilings, the ideal place for holidays and family celebrations. Luxurious Primary Suite: A peaceful retreat with an expansive walk-in closet, 2 separate vanities, linen closet, tub and walk-in shower. Loft Area and Media Room: A spacious loft area and media room upstairs offers endless possibilities, such as a game room or a second living room for relaxation. Upper Level Laundry: Enjoy the convenience of the laundry room on the upper level.
Home Details
Home Type
- Single Family
Lot Details
- Minimum 0.28 Acre Lot
HOA Fees
- $54 Monthly HOA Fees
Parking
- 2 Car Garage
Taxes
- No Special Tax
- 1.40% Estimated Total Tax Rate
Home Design
- New Construction
Interior Spaces
- 2-Story Property
- Family Room
- Living Room
- Dining Room
- Loft
- Breakfast Area or Nook
- Laundry Room
Bedrooms and Bathrooms
- 5 Bedrooms
- 4 Full Bathrooms
Community Details
Overview
- Association fees include ground maintenance
- Pond in Community
Recreation
- Community Playground
- Community Cabanas
- Community Pool
- Dog Park
Matterport 3D Tour
Map
Other Move In Ready Homes in Westwind Estates
About the Builder
- Westwind Estates
- 2501 Lake Erma Dr
- Cambria at Traditions
- 280 Dodgen Rd
- 0 Dodgen Rd Unit 10630730
- The Gates at Pates Creek
- 230 Dodgen Rd
- Garden Lakes
- 11168 Cornerstone Ln
- 11205 Cornerstone Ln
- 11209 Cornerstone Ln
- 11201 Cornerstone Ln
- 0 Freeman Rd Unit 10644461
- 2330 Walker Dr Unit 11
- 11604 E Lovejoy Rd Unit 5
- 11602 E Lovejoy Rd Unit 4
- 11614 E Lovejoy Rd Unit LOT 9
- 2325 Walker Dr Unit 10
- Shoal Creek
- Cooper Park
