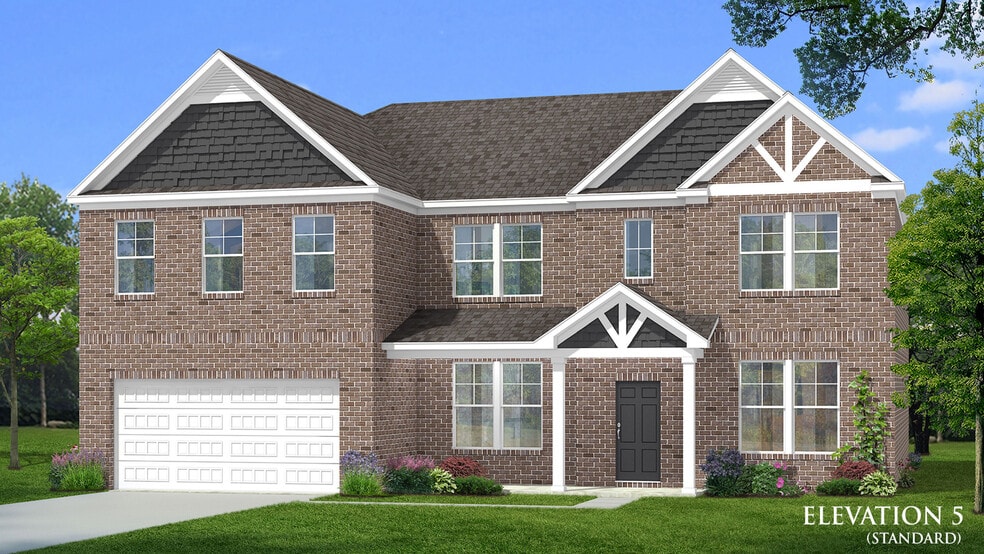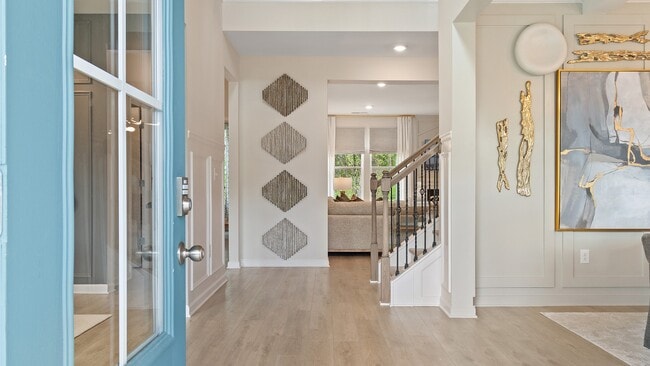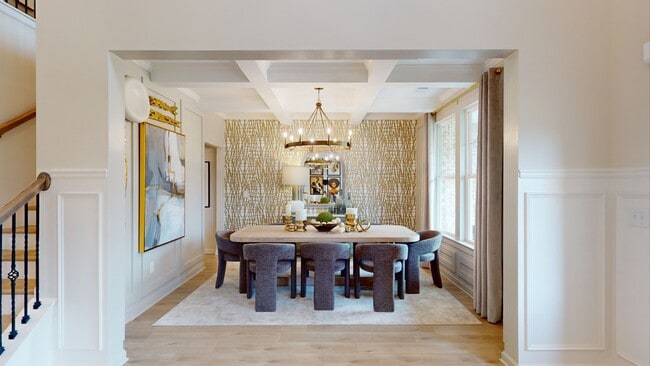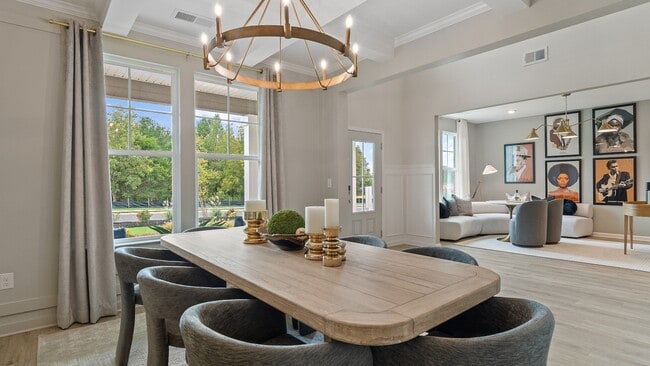
Estimated payment $3,626/month
Highlights
- Community Cabanas
- Pond in Community
- Breakfast Area or Nook
- New Construction
- Loft
- Living Room
About This Home
Spacious Open Concept Kitchen: Enjoy a kitchen island overlooking the breakfast area and family room, perfect for entertaining and family gatherings. Flexible Living Space: A spacious and bright versatile room for a private guest bedroom, study, or a home office. A Beautiful Dining Room with coffered ceilings, the ideal place for holidays and family celebrations. Luxurious Primary Suite: A peaceful retreat with an expansive walk-in closet, 2 separate vanities, linen closet, tub and walk-in shower. Loft Area and Media Room: A spacious loft area and media room upstairs offers endless possibilities, such as a game room or a second living room for relaxation. Upper Level Laundry: Enjoy the convenience of the laundry room on the upper level.
Home Details
Home Type
- Single Family
HOA Fees
- Property has a Home Owners Association
Parking
- 2 Car Garage
Home Design
- New Construction
Interior Spaces
- 2-Story Property
- Family Room
- Living Room
- Dining Room
- Loft
- Breakfast Area or Nook
- Laundry Room
Bedrooms and Bathrooms
- 5 Bedrooms
- 4 Full Bathrooms
Community Details
Overview
- Pond in Community
Recreation
- Community Playground
- Community Cabanas
- Community Pool
- Dog Park
Map
Other Move In Ready Homes in Westwind Estates
About the Builder
- 145 Compass Rd
- 416 Hatcher Ct
- 404 Hatcher Ct
- Westwind Estates
- Heritage Point
- 512 Almere Dr
- 121 Haverling Pass
- Cambria at Traditions
- The Gates at Pates Creek
- 1735 Goodwin Dr
- Garden Lakes
- 1747 Goodwin Dr
- 1759 Goodwin Dr
- 1767 Goodwin Dr
- 1770 Goodwin Dr
- 1763 Goodwin Dr
- 687 Edgar St
- 2851 Highway 81 W
- 11209 Cornerstone Ln
- 11542 Kimberly Way Unit 40





