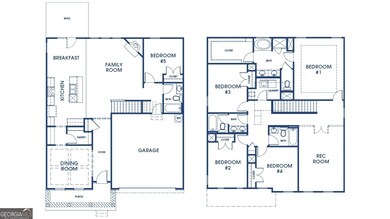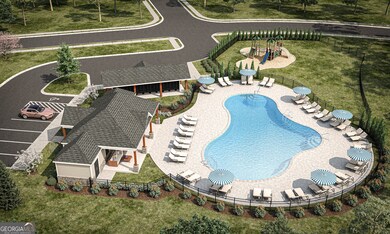409 Hazel Dr Locust Grove, GA 30248
Estimated payment $2,802/month
Highlights
- New Construction
- Loft
- Stainless Steel Appliances
- Craftsman Architecture
- Community Pool
- Soaking Tub
About This Home
The Summit floorplan at Evergreen Crossing is a 5 bedroom, 4 bathroom two-story home covering 2,929 sq. ft. The 2-car garage ensures plenty of room for vehicles and storage. A formal dining room greets you as you enter this incredible home, offering space to entertain family and host friends. The extended foyer leads to a central family room and opens to an island kitchen. With bar stool seating, contemporary cabinetry, stainless steel appliances, an oversized pantry and beautiful quartz countertops, this is an area any aspiring cook will enjoy. There is also a bedroom and full bath on the main level, perfect for guests. Upstairs offers a private bedroom suite with impressive bath with dual vanities, separate shower, garden tub and ample closet space. There are three secondary bedrooms, each with generous closets, two full baths off the hallway, and a convenient laundry. And for movie nights, watching sports, or gaming, there is a versatile loft you can personalize to fit your lifestyle. And you will never be too far from home with Home Is Connected. Your new home is built with an industry leading suite of smart home products that keep you connected with the people and place you value most. Photos used for illustrative purposes and may not depict actual home. CALL LISTING AGENT DIRECTLY FOR MORE INFO 256-589-6463
Listing Agent
D.R. Horton Realty of Georgia, Inc. License #362806 Listed on: 08/24/2025

Open House Schedule
-
Monday, November 17, 20253:00 to 5:00 pm11/17/2025 3:00:00 PM +00:0011/17/2025 5:00:00 PM +00:00Come and explore the newest community in Locust Grove, Georgia packed with all the bells and whistles you've been looking for! Call listing agent TANGELA for more information 770-710-7902.Add to Calendar
Home Details
Home Type
- Single Family
Year Built
- Built in 2025 | New Construction
Lot Details
- 0.33 Acre Lot
- Level Lot
Parking
- 2 Car Garage
Home Design
- Craftsman Architecture
- Traditional Architecture
- Composition Roof
- Concrete Siding
Interior Spaces
- 2,929 Sq Ft Home
- 2-Story Property
- Family Room with Fireplace
- Combination Dining and Living Room
- Loft
Kitchen
- Cooktop
- Microwave
- Stainless Steel Appliances
Flooring
- Carpet
- Tile
Bedrooms and Bathrooms
- Walk-In Closet
- Double Vanity
- Soaking Tub
- Separate Shower
Laundry
- Laundry Room
- Laundry on upper level
Schools
- Locust Grove Elementary And Middle School
- Locust Grove High School
Utilities
- Zoned Heating and Cooling
- Heating Available
- Underground Utilities
- High Speed Internet
Community Details
Overview
- Property has a Home Owners Association
- Association fees include management fee
- Evergreen Crossing Subdivision
Recreation
- Community Playground
- Community Pool
- Park
Map
Home Values in the Area
Average Home Value in this Area
Property History
| Date | Event | Price | List to Sale | Price per Sq Ft |
|---|---|---|---|---|
| 10/16/2025 10/16/25 | Price Changed | $448,720 | +0.1% | $156 / Sq Ft |
| 09/30/2025 09/30/25 | Price Changed | $448,220 | +0.4% | $155 / Sq Ft |
| 09/11/2025 09/11/25 | For Sale | $446,480 | -- | $155 / Sq Ft |
Source: Georgia MLS
MLS Number: 10590629
- 836 Freedom Walk
- 181 Colony Park Ln
- 754 Patriot's Point St
- 1010 Allegiance Dr
- 1008 Allegiance Dr
- 213 Siesta Key Ct
- 313 Sarasota Ln
- 404 Pearl St
- 412 Pearl St
- 532 Moline Way
- 309 Trulove Ln
- 313 Trulove Ln
- 216 Paisley Way
- 405 Invector Ct
- 805 Price Dr
- 1599 Queen Elizabeth Dr
- 960 Jackson St
- 504 Rosalind Terrace
- 128 Pristine Dr
- 128 Pristine Dr






