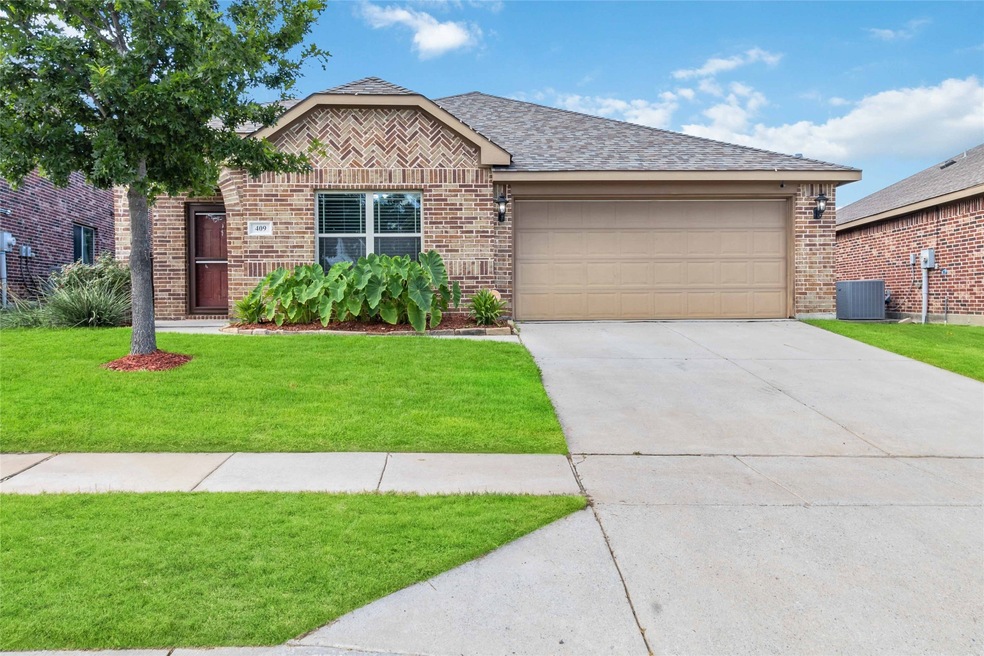Estimated payment $2,420/month
Highlights
- Concierge
- In Ground Pool
- Deck
- Fitness Center
- Open Floorplan
- 1-minute walk to Bear Creek Park
About This Home
Gorgeous Home 3 Beds, 2 Baths, 2 Car garage & Office can be used as 4th bedroom, dining area or extra living area built in 2015 in highly desirable Grand Heritage neighborhood. Located across street from a greenbelt, playground park area. Spacious and open floor plan, great window seat and opens to dining area and island kitchen with granite counters, and stainless appliances. Large master suite is located at the back of the home, featuring walk in closet and master bath with dual vanity and a large shower. 2 other bedrooms split with nice hall bath. Large backyard has an oversized covered wood patio, wood privacy fence and sparkling pool perfect for entertainment! Additional features include: Reme Halo ac filtration, Honeywell automatic true-zone duct controller. New sod was put down with St. Augustine grass in front & Backyard. Neighborhood features 2 community pools, splash pad, playground, walking trails, fitness center & much more! This home is ready for a new family to enjoy! Move in ready!!
Listing Agent
REKonnection, LLC Brokerage Phone: 469-910-9441 License #0738552 Listed on: 05/22/2025

Home Details
Home Type
- Single Family
Est. Annual Taxes
- $6,871
Year Built
- Built in 2015
Lot Details
- 6,229 Sq Ft Lot
- Adjacent to Greenbelt
- Privacy Fence
- Wood Fence
HOA Fees
- $115 Monthly HOA Fees
Parking
- 2 Car Attached Garage
- Lighted Parking
- Front Facing Garage
- Garage Door Opener
- Driveway
- Additional Parking
Home Design
- Brick Exterior Construction
- Slab Foundation
- Composition Roof
- Asphalt Roof
- Concrete Siding
- Stone Veneer
Interior Spaces
- 1,861 Sq Ft Home
- 1-Story Property
- Open Floorplan
- Built-In Features
- Decorative Lighting
Kitchen
- Eat-In Kitchen
- Electric Oven
- Electric Cooktop
- Microwave
- Dishwasher
- Kitchen Island
- Granite Countertops
Flooring
- Carpet
- Ceramic Tile
Bedrooms and Bathrooms
- 3 Bedrooms
- Walk-In Closet
- 2 Full Bathrooms
Laundry
- Laundry in Utility Room
- Washer and Electric Dryer Hookup
Home Security
- Wireless Security System
- Security Lights
- Fire and Smoke Detector
Eco-Friendly Details
- ENERGY STAR/ACCA RSI Qualified Installation
- ENERGY STAR Qualified Equipment for Heating
Pool
- In Ground Pool
- Pool Water Feature
Outdoor Features
- Deck
- Covered Patio or Porch
Schools
- Nesmith Elementary School
- Community High School
Utilities
- Central Heating and Cooling System
- Heat Pump System
- Vented Exhaust Fan
- Electric Water Heater
- High Speed Internet
- Cable TV Available
Listing and Financial Details
- Legal Lot and Block 17 / O
- Assessor Parcel Number R963500O01701
Community Details
Overview
- Association fees include all facilities, management
- Lavon Grand Heritage HOA
- Grand Heritage East A2 Subdivision
Amenities
- Concierge
Recreation
- Community Playground
- Fitness Center
- Community Pool
- Park
- Trails
Map
Home Values in the Area
Average Home Value in this Area
Tax History
| Year | Tax Paid | Tax Assessment Tax Assessment Total Assessment is a certain percentage of the fair market value that is determined by local assessors to be the total taxable value of land and additions on the property. | Land | Improvement |
|---|---|---|---|---|
| 2024 | $7,404 | $360,513 | $80,000 | $280,513 |
| 2023 | $7,404 | $315,301 | $75,000 | $305,442 |
| 2022 | $5,751 | $273,001 | $75,000 | $262,632 |
| 2021 | $5,329 | $243,490 | $50,000 | $193,490 |
| 2020 | $5,339 | $231,773 | $50,000 | $181,773 |
| 2019 | $5,516 | $231,000 | $50,000 | $181,000 |
| 2018 | $4,954 | $210,580 | $45,000 | $165,580 |
| 2017 | $4,583 | $194,792 | $45,000 | $149,792 |
| 2016 | $3,134 | $132,216 | $31,950 | $100,266 |
| 2015 | $493 | $31,426 | $31,426 | $0 |
Property History
| Date | Event | Price | Change | Sq Ft Price |
|---|---|---|---|---|
| 05/22/2025 05/22/25 | For Sale | $325,000 | -7.1% | $175 / Sq Ft |
| 06/21/2023 06/21/23 | Sold | -- | -- | -- |
| 05/21/2023 05/21/23 | Pending | -- | -- | -- |
| 05/11/2023 05/11/23 | For Sale | $349,900 | -- | $188 / Sq Ft |
Purchase History
| Date | Type | Sale Price | Title Company |
|---|---|---|---|
| Trustee Deed | $278,000 | None Listed On Document | |
| Deed | -- | None Listed On Document | |
| Vendors Lien | -- | Fatco |
Mortgage History
| Date | Status | Loan Amount | Loan Type |
|---|---|---|---|
| Previous Owner | $197,460 | FHA |
Source: North Texas Real Estate Information Systems (NTREIS)
MLS Number: 20944505
APN: R-9635-00O-0170-1
- 428 Hayes St
- 417 Hayes St
- 484 Harding Ln
- 500 Harding Ln
- 466 Grant Ln
- 111 Cedar Grove Ct
- 155 Wild Oak Glen
- 476 Eisenhower Ln
- 115 Wild Oak Glen
- 176 Summit Ct
- 326 W Autumn Hill Bluff
- 000 County Road 483
- 812 Stoney Bridge
- 861 Alder Dr
- 869 Alder Dr
- 165 Winterwood Dr
- 159 Winterwood Dr
- 881 Alder Dr
- 151 Winterwood Dr
- 145 Winterwood Dr
- 471 Harding Ln
- 439 Eisenhower Ln
- 778 Yorkshire Dr
- 272 Tallgrass Dr
- 907 Hazel Dr
- 629 Langdon St
- 300 Yellowstar Ln
- 796 Crestridge Dr
- 975 Dayflower Ct
- 271 Burnett Dr
- 639 Austin Ln
- 200 Villas Dr
- 513 Woodland Ave
- 678 Woodland Ave
- 902 Tulip Trail
- 317 Sierra Ridge
- 151 Villas Dr
- 794 Moonlight Place
- 445 Elevon Pkwy
- 334 Armstrong Ln






