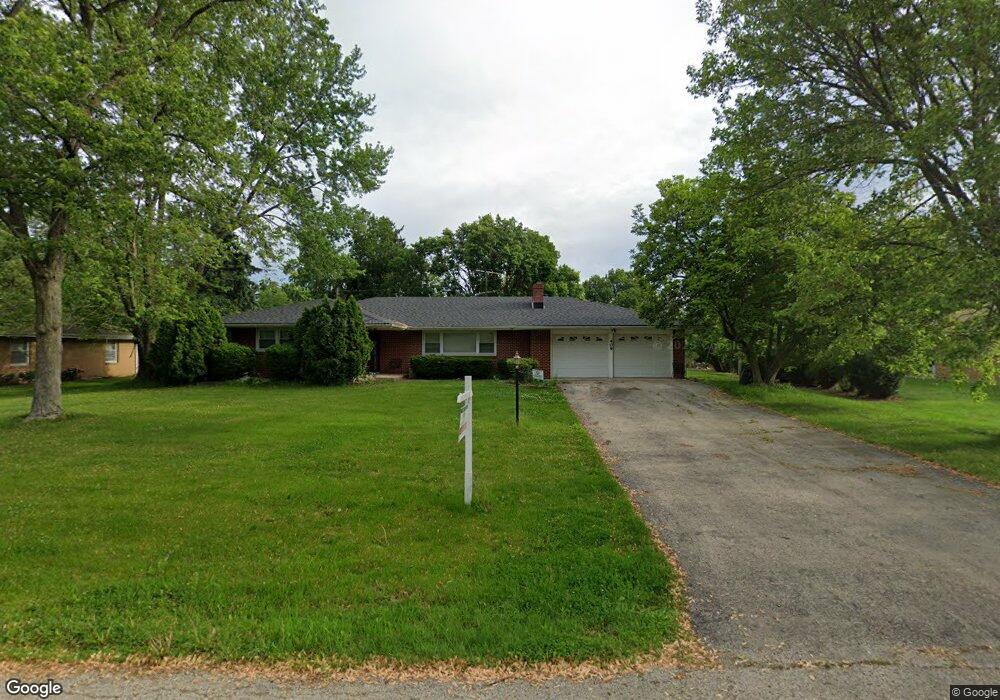409 Judge Ct Unit 4 Joliet, IL 60433
Preston Heights NeighborhoodEstimated Value: $291,445 - $307,000
3
Beds
3
Baths
1,940
Sq Ft
$155/Sq Ft
Est. Value
About This Home
This home is located at 409 Judge Ct Unit 4, Joliet, IL 60433 and is currently estimated at $300,861, approximately $155 per square foot. 409 Judge Ct Unit 4 is a home located in Will County with nearby schools including T.E. Culbertson Elementary School, Washington Jr. High School and Academy, and Joliet Central High School.
Ownership History
Date
Name
Owned For
Owner Type
Purchase Details
Closed on
Jun 19, 1997
Sold by
Zolecki Lawrence J
Bought by
Grier James D and Grier Ruby M
Current Estimated Value
Home Financials for this Owner
Home Financials are based on the most recent Mortgage that was taken out on this home.
Original Mortgage
$84,900
Outstanding Balance
$12,181
Interest Rate
8.01%
Estimated Equity
$288,680
Create a Home Valuation Report for This Property
The Home Valuation Report is an in-depth analysis detailing your home's value as well as a comparison with similar homes in the area
Home Values in the Area
Average Home Value in this Area
Purchase History
| Date | Buyer | Sale Price | Title Company |
|---|---|---|---|
| Grier James D | $115,000 | Attorneys Title Guaranty Fun |
Source: Public Records
Mortgage History
| Date | Status | Borrower | Loan Amount |
|---|---|---|---|
| Open | Grier James D | $84,900 |
Source: Public Records
Tax History Compared to Growth
Tax History
| Year | Tax Paid | Tax Assessment Tax Assessment Total Assessment is a certain percentage of the fair market value that is determined by local assessors to be the total taxable value of land and additions on the property. | Land | Improvement |
|---|---|---|---|---|
| 2024 | $6,299 | $95,646 | $15,363 | $80,283 |
| 2023 | $6,299 | $84,981 | $13,650 | $71,331 |
| 2022 | $2,922 | $76,871 | $12,347 | $64,524 |
| 2021 | $2,913 | $71,795 | $11,532 | $60,263 |
| 2020 | $2,896 | $68,182 | $10,952 | $57,230 |
| 2019 | $2,885 | $63,366 | $10,178 | $53,188 |
| 2018 | $2,992 | $58,553 | $9,405 | $49,148 |
| 2017 | $3,027 | $53,235 | $8,551 | $44,684 |
| 2016 | $3,126 | $49,006 | $7,839 | $41,167 |
| 2015 | $3,164 | $45,950 | $7,350 | $38,600 |
| 2014 | $3,164 | $45,700 | $7,300 | $38,400 |
| 2013 | $3,164 | $47,897 | $8,106 | $39,791 |
Source: Public Records
Map
Nearby Homes
- 405 Judge Ct
- 413 Judge Ct Unit 4
- 406 Judge Ct
- 401 Judge Ct
- 412 Manhattan Rd
- 1401 Sugar Creek Dr
- 1398 Sugar Creek Dr
- 500 Manhattan Rd
- 1407 Sugar Creek Dr
- 1400 Sugar Creek Dr
- 1404 Sugar Creek Dr
- 411 Manhattan Rd
- 1411 Sugar Creek Dr
- 407 Manhattan Rd
- 523 Manhattan Rd
- 1406 Sugar Creek Dr
- 403 Manhattan Rd
- 1415 Sugar Creek Dr Unit 4
- 505 Manhattan Rd
- 505 Manhattan Rd
