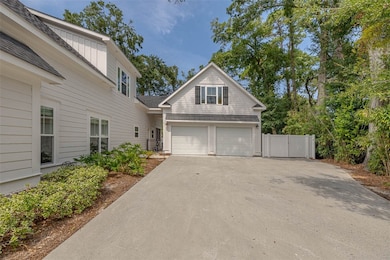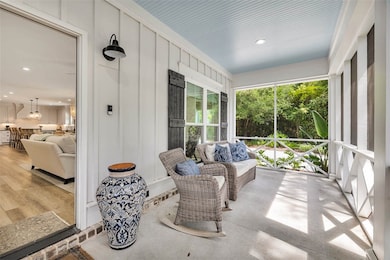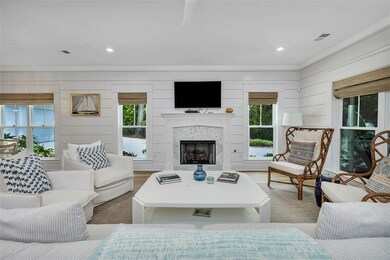409 Kelsall Ave Saint Simons Island, GA 31522
Estimated payment $15,459/month
Highlights
- Heated In Ground Pool
- Gourmet Kitchen
- Wood Flooring
- St. Simons Elementary School Rated A-
- 0.49 Acre Lot
- Furnished
About This Home
Nestled where ancient oaks tell a story, 409 Kelsall Avenue is a 6 bedroom, 5.5 bathrooms, spanning approximately 5000 sf of coastal charm and sun-drenched elegance. Built in 2021, the bespoke cottage invites you to live the dream of barefoot mornings and starlit soirees, just a heartbeat stroll from the beach, shopping and dining area. The property is equipped with smart controls, heated saltwater pool, lush outdoor entertainment and grilling area, private golf putting green, fire pit and being offered fully furnished and equipped. There is no HOA or rental restrictions, ready for the most demanding buyers. Schedule your private showing today and experience the island feel at its finest.
Listing Agent
DeLoach Sotheby's International Realty License #370039 Listed on: 09/18/2025

Home Details
Home Type
- Single Family
Est. Annual Taxes
- $22,628
Year Built
- Built in 2021
Lot Details
- 0.49 Acre Lot
- Vinyl Fence
- Sprinkler System
- Zoning described as Res Single
Parking
- Garage
Home Design
- Slab Foundation
Interior Spaces
- 5,000 Sq Ft Home
- Furnished
- Ceiling Fan
- Gas Log Fireplace
- Living Room with Fireplace
- Screened Porch
- Wood Flooring
- Laundry Room
Kitchen
- Gourmet Kitchen
- Breakfast Bar
- Range Hood
- Microwave
- Dishwasher
- Disposal
Bedrooms and Bathrooms
- 6 Bedrooms
Pool
- Heated In Ground Pool
- Spa
- Saltwater Pool
- Outdoor Shower
Outdoor Features
- Fire Pit
- Exterior Lighting
- Outdoor Grill
Location
- Property is near schools
Listing and Financial Details
- Assessor Parcel Number 0404096
Community Details
Overview
- No Home Owners Association
- Kings Terrace Subdivision
Amenities
- Shops
Map
Home Values in the Area
Average Home Value in this Area
Tax History
| Year | Tax Paid | Tax Assessment Tax Assessment Total Assessment is a certain percentage of the fair market value that is determined by local assessors to be the total taxable value of land and additions on the property. | Land | Improvement |
|---|---|---|---|---|
| 2025 | $22,628 | $902,280 | $200,000 | $702,280 |
| 2024 | $17,128 | $682,960 | $193,000 | $489,960 |
| 2023 | $13,140 | $529,640 | $193,000 | $336,640 |
| 2022 | $10,560 | $416,080 | $154,400 | $261,680 |
| 2021 | $3,120 | $115,800 | $115,800 | $0 |
| 2020 | $1,939 | $69,480 | $69,480 | $0 |
| 2019 | $1,939 | $69,480 | $69,480 | $0 |
| 2018 | $2,722 | $99,480 | $69,480 | $30,000 |
| 2017 | $2,722 | $99,480 | $69,480 | $30,000 |
| 2016 | $2,323 | $91,600 | $69,480 | $22,120 |
| 2015 | $2,138 | $83,520 | $69,480 | $14,040 |
| 2014 | $2,138 | $83,520 | $69,480 | $14,040 |
Property History
| Date | Event | Price | List to Sale | Price per Sq Ft | Prior Sale |
|---|---|---|---|---|---|
| 10/24/2025 10/24/25 | Price Changed | $2,570,000 | -1.0% | $514 / Sq Ft | |
| 09/18/2025 09/18/25 | For Sale | $2,595,000 | 0.0% | $519 / Sq Ft | |
| 04/08/2024 04/08/24 | Rented | $9,000 | -10.0% | -- | |
| 04/06/2024 04/06/24 | Price Changed | $10,000 | +42.9% | $2 / Sq Ft | |
| 04/04/2024 04/04/24 | For Rent | $7,000 | 0.0% | -- | |
| 12/01/2023 12/01/23 | Sold | $1,800,000 | -5.0% | $383 / Sq Ft | View Prior Sale |
| 11/10/2023 11/10/23 | Pending | -- | -- | -- | |
| 10/17/2023 10/17/23 | For Sale | $1,895,000 | 0.0% | $403 / Sq Ft | |
| 10/06/2023 10/06/23 | Pending | -- | -- | -- | |
| 10/05/2023 10/05/23 | Price Changed | $1,895,000 | -13.8% | $403 / Sq Ft | |
| 08/02/2023 08/02/23 | For Sale | $2,199,000 | +111.4% | $468 / Sq Ft | |
| 05/21/2021 05/21/21 | Sold | $1,040,200 | +7.6% | $336 / Sq Ft | View Prior Sale |
| 04/21/2021 04/21/21 | Pending | -- | -- | -- | |
| 09/29/2020 09/29/20 | For Sale | $967,000 | +219.1% | $313 / Sq Ft | |
| 07/27/2020 07/27/20 | Sold | $303,000 | -11.1% | $361 / Sq Ft | View Prior Sale |
| 06/27/2020 06/27/20 | Pending | -- | -- | -- | |
| 05/02/2019 05/02/19 | For Sale | $341,000 | -- | $406 / Sq Ft |
Purchase History
| Date | Type | Sale Price | Title Company |
|---|---|---|---|
| Trustee Deed | $1,925,000 | -- | |
| Warranty Deed | $1,800,000 | -- | |
| Warranty Deed | $1,040,200 | -- | |
| Warranty Deed | $303,000 | -- |
Mortgage History
| Date | Status | Loan Amount | Loan Type |
|---|---|---|---|
| Previous Owner | $440,200 | New Conventional | |
| Previous Owner | $603,460 | New Conventional |
Source: Golden Isles Association of REALTORS®
MLS Number: 1656772
APN: 04-04096
- 413 Ashantilly Ave
- 907 Mallery St
- 601 Shore Edge Trace
- 1000 Mallery Street Extension Unit B5
- 1000 Mallery Street Extension Unit G62
- 600 Shore Edge Trace
- 600 Shore Edge Trc
- 209 Sandcastle Way
- 919 Mallery St
- 805 Mallery St Unit E
- 104 Courtyard Villas Unit C7
- 850 Mallery St Unit 8K
- 850 Mallery St Unit 6A
- 850 Mallery St Unit 4W
- 850 Mallery St Unit S 3
- 850 Mallery St Unit 4O
- 850 Mallery St Unit 13Q
- 850 Mallery St Unit 9W
- 800 Mallery St Unit 52
- 800 Mallery St Unit 90
- 318 Sandcastle Ln Unit B
- 318 Sandcastle Ln Unit A
- 913 Mallery St
- 1000 Mallery Street Extension Unit 68
- 807 Mallery St Unit A
- 104 Courtyard Villas Unit C1
- 850 Mallery St
- 800 Mallery St Unit 61
- 1000 Mallery St Unit E96
- 800 Mallery St Unit 64
- 800 Mallery St Unit 68
- 800 Mallery St Unit C-28
- 4 Palm Villas Ct
- 307 Harbour Oaks Dr
- 440 Park Ave Unit Q
- 1030 Village Oaks Ln
- 605 Demere Way
- 806 W Island Square
- 620 Demere Way
- 1058 Sherman Ave






