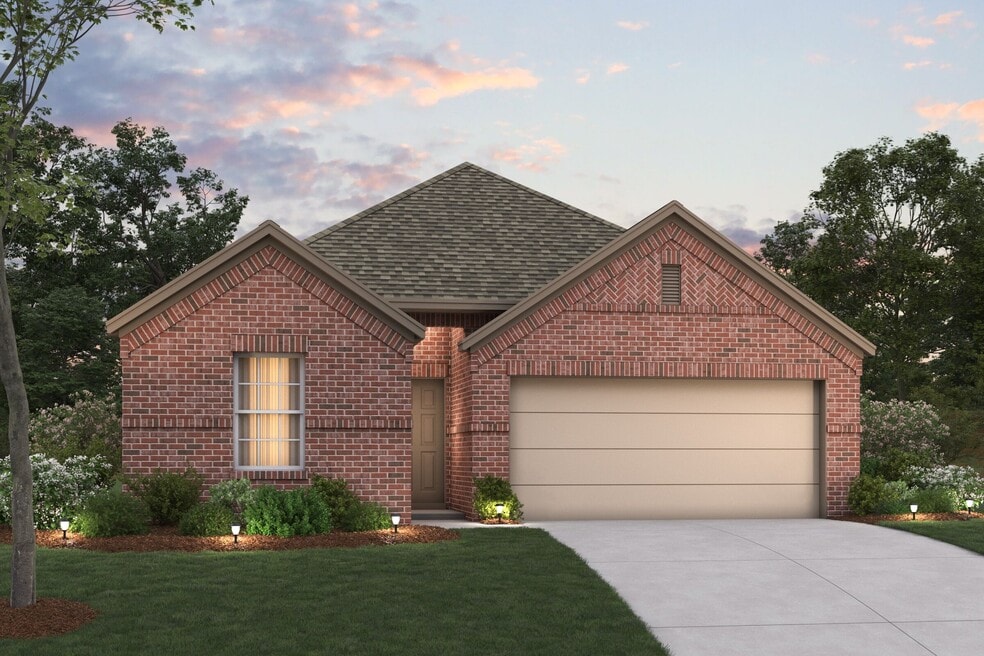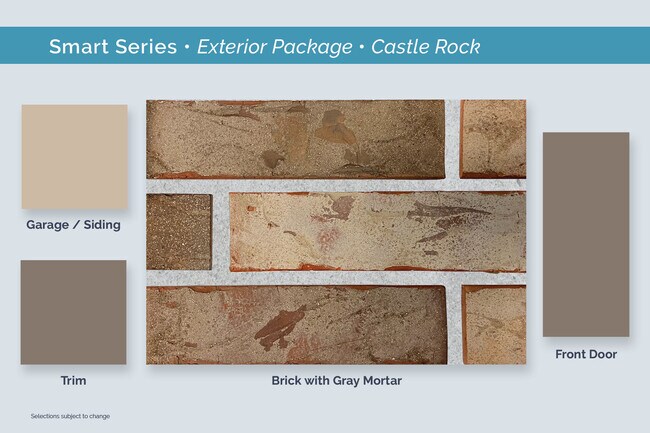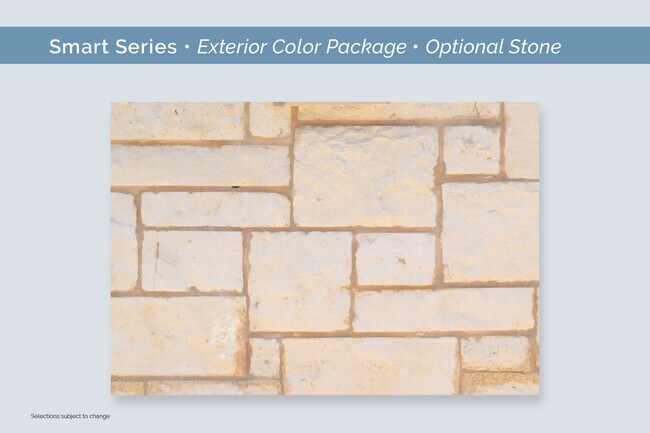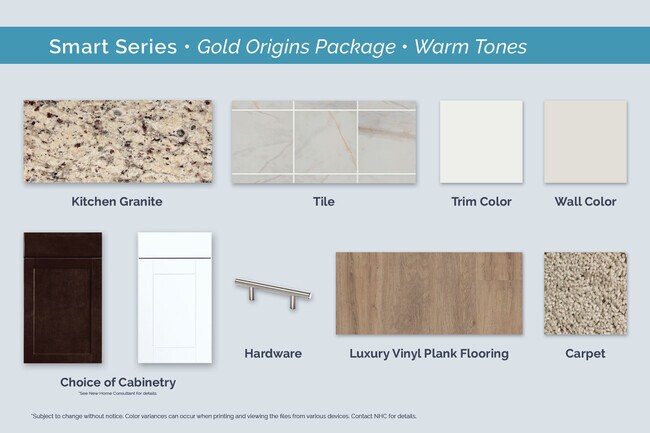
Estimated payment $2,338/month
Highlights
- New Construction
- Community Playground
- Trails
- Southard Middle School Rated A-
- Park
- 4-minute walk to J.M. Caldwell Sr. Community Park / WWII P.O.W. Camp
About This Home
409 Kingsbury Avenue, Princeton, TX offers a thoughtfully designed home in a welcoming neighborhood. Key Features: • 3 bedrooms with owner’s bedroom in its own private corner • 2 full bathrooms • 1,607 square feet of living space • Front-load garage • Open-concept design connecting kitchen, dining, and living areas • Optional study or flex space for added functionality This single-story home features an open-concept layout that seamlessly connects the main living areas, creating a natural flow ideal for both everyday living and entertaining guests. Thoughtful design maximizes space and comfort throughout the home. Neighborhood & Location Benefits: • Close to local parks and recreational areas • Convenient access to nearby schools • Easy access to shopping and everyday amenities • Quiet, well-planned community setting Contact our team to learn more.
Builder Incentives
Take advantage of limited-time seasonal rates and secure a 2/1 rate buydown with first year rates as low as 2.875%* / 5.632% APR* on a 30-year FHA fixed-rate mortgage when using M/I Financial, LLC. Unwrap great rates, incredible savings, and extra...
Sales Office
| Monday |
12:00 PM - 6:00 PM
|
| Tuesday - Saturday |
10:00 AM - 6:00 PM
|
| Sunday |
12:00 PM - 6:00 PM
|
Home Details
Home Type
- Single Family
Parking
- 2 Car Garage
Home Design
- New Construction
Interior Spaces
- 1-Story Property
Bedrooms and Bathrooms
- 3 Bedrooms
- 2 Full Bathrooms
Community Details
- Community Playground
- Park
- Trails
Map
Other Move In Ready Homes in Forest Park
About the Builder
- Forest Park
- 204 W College St
- N 3rd St 3rd St
- 1300 N Beauchamp Blvd
- 1491 N 4th St
- 529 N 4th St
- TBD E Mckinney
- 227 Ticky Dr
- 611 N 6th St
- 609 N 6th St
- 607 N 6th St
- 0000 Beauchamp
- 701 7th St
- Town Park
- 171 Town Park Ave
- 198 Griffith Dr
- 204 Griffith Dr
- Town Park - Twinhomes
- 232 Town Park Ave
- 322 Boston Dr



