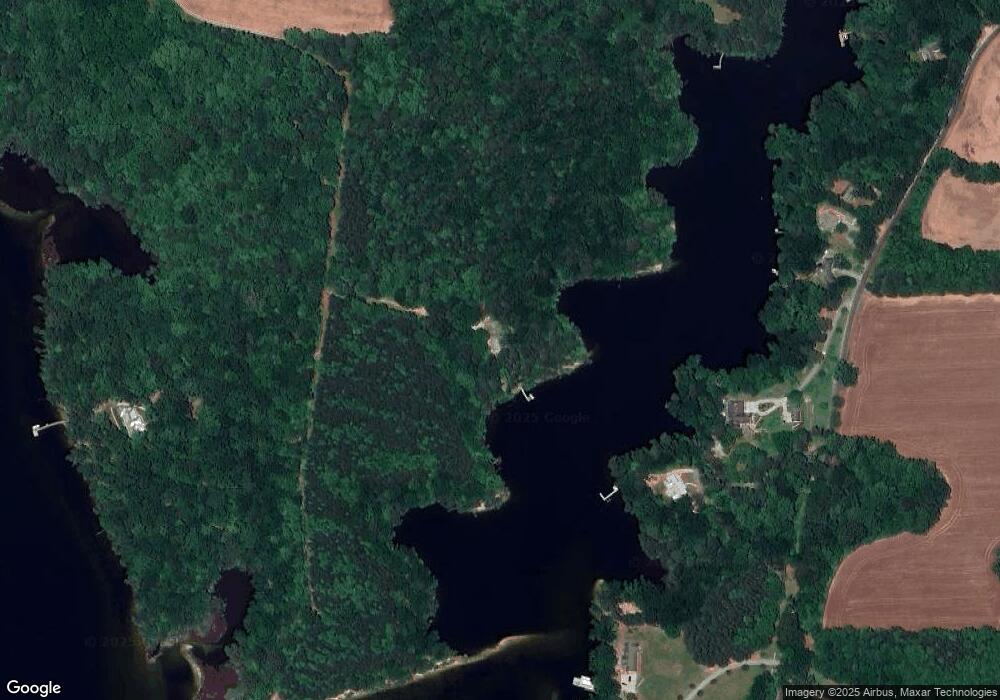409 Lombardy Grove Ln Lancaster, VA 22503
Estimated Value: $314,983 - $474,000
2
Beds
1
Bath
1,248
Sq Ft
$336/Sq Ft
Est. Value
About This Home
This home is located at 409 Lombardy Grove Ln, Lancaster, VA 22503 and is currently estimated at $419,661, approximately $336 per square foot. 409 Lombardy Grove Ln is a home with nearby schools including Lancaster Primary School, Lancaster Middle School, and Lancaster High School.
Create a Home Valuation Report for This Property
The Home Valuation Report is an in-depth analysis detailing your home's value as well as a comparison with similar homes in the area
Home Values in the Area
Average Home Value in this Area
Tax History Compared to Growth
Tax History
| Year | Tax Paid | Tax Assessment Tax Assessment Total Assessment is a certain percentage of the fair market value that is determined by local assessors to be the total taxable value of land and additions on the property. | Land | Improvement |
|---|---|---|---|---|
| 2024 | $1,682 | $305,900 | $100,100 | $205,800 |
| 2023 | $1,332 | $211,500 | $90,100 | $121,400 |
| 2022 | $1,332 | $211,500 | $90,100 | $121,400 |
| 2021 | $1,332 | $211,500 | $90,100 | $121,400 |
| 2020 | $1,288 | $204,500 | $90,100 | $114,400 |
| 2019 | $1,288 | $204,500 | $90,100 | $114,400 |
| 2018 | $1,337 | $226,600 | $116,600 | $110,000 |
| 2017 | $1,337 | $226,600 | $116,600 | $110,000 |
| 2016 | -- | $226,600 | $116,600 | $110,000 |
| 2014 | -- | $0 | $0 | $0 |
| 2013 | -- | $0 | $0 | $0 |
Source: Public Records
Map
Nearby Homes
- 4310 Merry Point Rd
- 2A Browns Ln
- 2 Browns Ln
- 1083 Ottoman Ferry Rd
- Lot 8 Field Trial Rd
- 165 To Be Determined
- 1 Hoecake Rd
- 144 Hills Ln
- Lot 188B Ottoman Ferry Rd
- 0000 Hoecake Rd
- 1181 Belmont Dr
- 792 Oak Hill Rd
- Lot 187 Lake Dr
- 20E-1-99 Belmont Dr
- 2.1ac Fox Ln
- 867 Levelgreen Rd
- 46 & 47 Forest Ln
- 3 Bells Creek Ln
- 6 Bells Creek Ln
- 645 Lombardy Grove Ln
- 4414 Merry Point Rd
- 4332 Merry Point Rd
- 4318 Merry Point Rd
- 100 John Creek Rd
- 112 John Creek Rd
- 4244 Merry Point Rd
- 725 Browns Ln
- 120 John Creek Rd
- 133 John Creek Rd
- 4186 Merry Point Rd
- 130 John Creek Rd
- 4162 Merry Point Rd
- 34 Lombardy Grove Ln
- 4553 Merry Point Rd
- 2 Palmer Ln
- 284 Thomas Rd
- 991 Lowery Creek Rd
- 446 Spring Hill Rd
- 910 Palmer Ln
