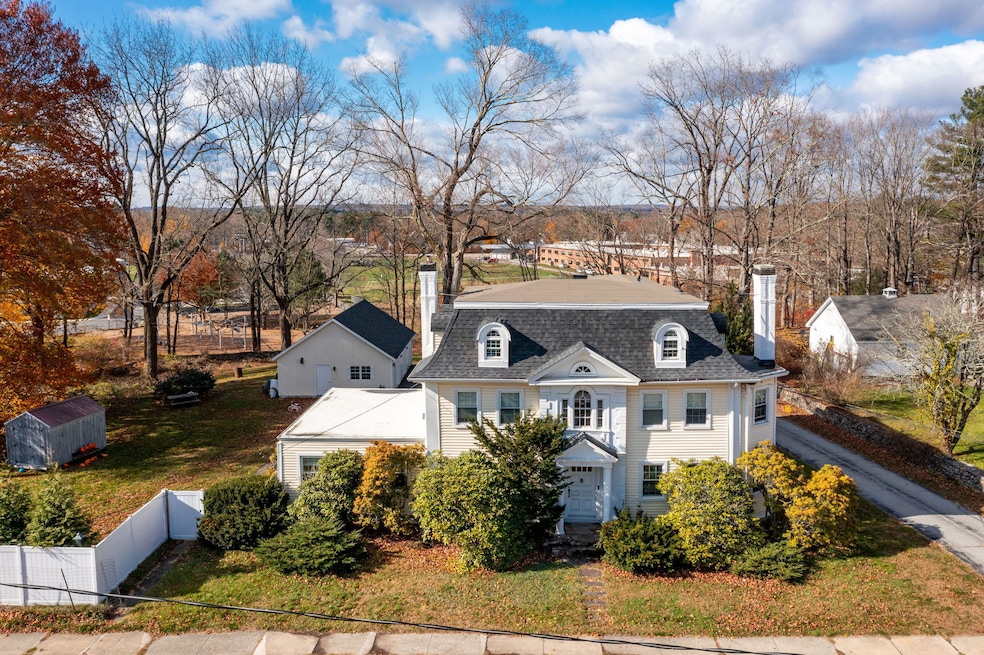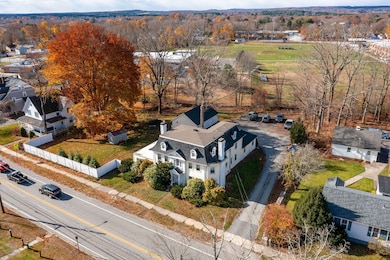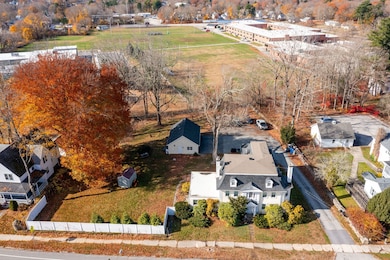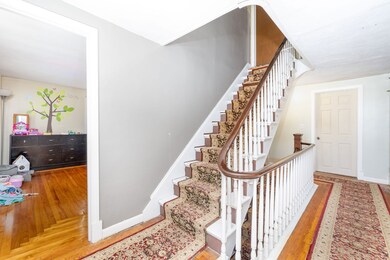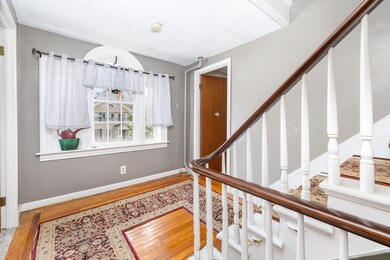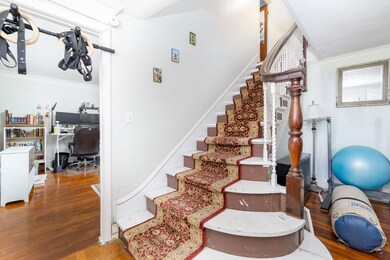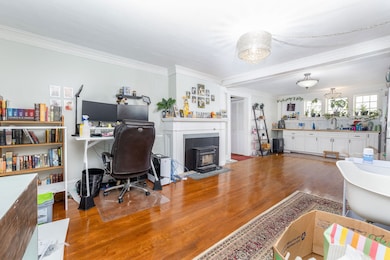409 Main St Danielson, CT 06239
Estimated payment $3,465/month
Highlights
- Guest House
- 2 Fireplaces
- Shed
- 0.82 Acre Lot
- Patio
- Hot Water Circulator
About This Home
Discover timeless charm and modern convenience in this stately Victorian multi-family at 409 Main Street in Killingly, a rare find in the coveted North Main Street Historic District. With 15 rooms, 8 bedrooms, and 5.5 bathrooms across 7,374 square feet on .84 acres, this remarkable property perfectly blends classic architecture with thoughtful updates. Step inside to admire the hardwood floors, sweeping staircase, and elegant period details that exude character. Recent upgrades include a new fence, partially paved parking lot, enhanced outdoor lighting, patio repairs, and individual tenant improvements-such as a renovated bathroom and lighting in Unit 1/1B, added insulation and upgraded lighting in Unit 2, and a new oven in Unit 3. Enjoy a partially fenced yard, stone wall and patio, and a 3-bay garage with ample parking. With natural gas heat and hot water, this grand property offers a rare opportunity for investors or owner-occupants seeking space, history, and modern comfort in one of Killingly's most desirable historic neighborhoods.
Listing Agent
Coldwell Banker Realty Brokerage Phone: (917) 721-1332 License #RES.0811074 Listed on: 11/13/2025

Property Details
Home Type
- Multi-Family
Est. Annual Taxes
- $7,010
Year Built
- Built in 1800
Lot Details
- 0.82 Acre Lot
- Stone Wall
Parking
- 3 Car Garage
Home Design
- Concrete Foundation
- Frame Construction
- Asphalt Shingled Roof
- Vinyl Siding
Interior Spaces
- 4,670 Sq Ft Home
- 2 Fireplaces
- Concrete Flooring
- Storm Doors
Bedrooms and Bathrooms
- 8 Bedrooms
Basement
- Partial Basement
- Basement Hatchway
Outdoor Features
- Patio
- Exterior Lighting
- Shed
- Rain Gutters
Additional Homes
- Guest House
Schools
- Killingly Middle School
- Killingly High School
Utilities
- Window Unit Cooling System
- Radiator
- Hot Water Heating System
- Heating System Uses Natural Gas
- Hot Water Circulator
Community Details
- 3 Units
Listing and Financial Details
- Assessor Parcel Number 1688184
Map
Home Values in the Area
Average Home Value in this Area
Tax History
| Year | Tax Paid | Tax Assessment Tax Assessment Total Assessment is a certain percentage of the fair market value that is determined by local assessors to be the total taxable value of land and additions on the property. | Land | Improvement |
|---|---|---|---|---|
| 2025 | $7,010 | $279,830 | $34,580 | $245,250 |
| 2024 | $6,691 | $279,830 | $34,580 | $245,250 |
| 2023 | $7,004 | $218,260 | $28,570 | $189,690 |
| 2022 | $6,589 | $218,260 | $28,560 | $189,700 |
| 2021 | $5,507 | $182,420 | $0 | $182,420 |
| 2020 | $6,264 | $210,980 | $28,560 | $182,420 |
| 2019 | $5,474 | $182,420 | $0 | $182,420 |
| 2017 | $5,165 | $160,090 | $50,960 | $109,130 |
| 2016 | $5,165 | $160,090 | $50,960 | $109,130 |
| 2015 | $5,060 | $160,090 | $50,960 | $109,130 |
| 2014 | $4,940 | $160,090 | $50,960 | $109,130 |
Property History
| Date | Event | Price | List to Sale | Price per Sq Ft | Prior Sale |
|---|---|---|---|---|---|
| 11/13/2025 11/13/25 | For Sale | $549,900 | +26.4% | $118 / Sq Ft | |
| 01/06/2022 01/06/22 | Sold | $435,000 | +9.0% | $59 / Sq Ft | View Prior Sale |
| 11/07/2021 11/07/21 | Pending | -- | -- | -- | |
| 11/05/2021 11/05/21 | For Sale | $399,000 | +33.0% | $54 / Sq Ft | |
| 10/19/2017 10/19/17 | Sold | $300,000 | -9.1% | $41 / Sq Ft | View Prior Sale |
| 10/07/2017 10/07/17 | Pending | -- | -- | -- | |
| 07/02/2017 07/02/17 | For Sale | $329,900 | -- | $45 / Sq Ft |
Purchase History
| Date | Type | Sale Price | Title Company |
|---|---|---|---|
| Warranty Deed | -- | None Available | |
| Warranty Deed | -- | None Available | |
| Warranty Deed | -- | None Available | |
| Warranty Deed | $300,000 | -- | |
| Warranty Deed | $300,000 | -- | |
| Executors Deed | $236,000 | -- | |
| Executors Deed | $236,000 | -- |
Mortgage History
| Date | Status | Loan Amount | Loan Type |
|---|---|---|---|
| Open | $412,392 | FHA | |
| Closed | $412,392 | FHA | |
| Previous Owner | $294,565 | FHA | |
| Previous Owner | $294,566 | FHA |
Source: SmartMLS
MLS Number: 24139966
APN: KILL-000181-000000-000147
- 69 Peckham Ln
- 123 Westfield Ave
- 16 James St
- 94 Mechanic St
- 239 Main St
- 58 Athol St Unit 58
- 78 Athol St
- 74 Athol St
- 63 Athol St
- 48 Athol St Unit 48
- 17 Hillside Terrace
- 24 Center St
- 10 Center St
- 102 Cottage St
- 144 Prospect Ave
- 72 Main St
- 133 Maple St
- 513 Lhomme Street Extension
- 37 Katherine Ave
- 85 Mashentuck Rd
- 24 Mechanic St
- 24 Mechanic St
- 3 Water St
- 93 Prospect Ave Unit B 2nd Floor
- 85 Maple St
- 69 Franklin St Unit A
- 54 Litchfield Ave
- 201 Whetstone Mills
- 246 N Shore Rd
- 391 Putnam Pike Unit C
- 48 Wrights Crossing Rd Unit River's Edge Luxury Suite
- 51-57-57 Grove St Unit 53
- 79 Cucumber Hill Rd
- 377 N Canterbury Rd
- 32 Linnell St Unit 34
- 35 Salisbury Ave
- 16 Bradley St
- 21 Union St Unit 27
- 10 Gorman St
- 58 Pomfret St
