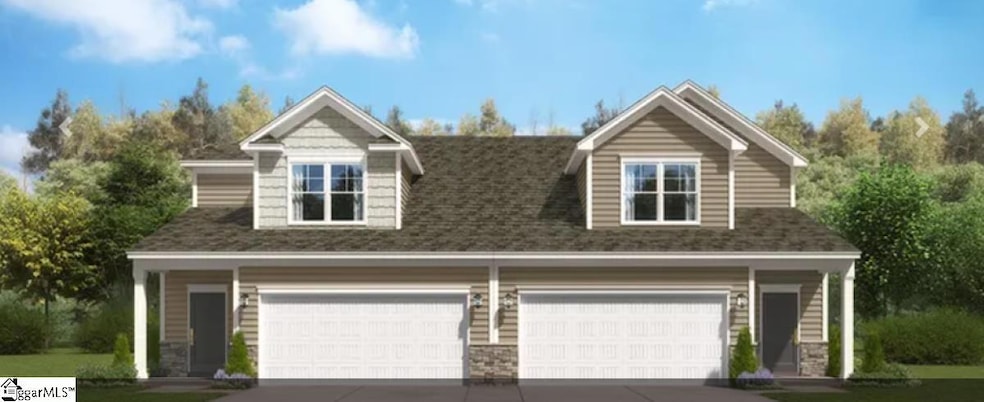
409 Mariene Dr Greenville, SC 29607
Estimated payment $2,127/month
Highlights
- Open Floorplan
- Craftsman Architecture
- Great Room
- Mauldin Elementary School Rated A-
- Loft
- Quartz Countertops
About This Home
Parkland Villas offers duplex-style townhomes which provide a unique blend of low-maintenance living and single-family community feel in a prime Mauldin location. The Burke plan is a thoughtfully designed two-story townhome featuring the primary bedroom and ensuite on the main level, providing convenience and privacy. Upstairs, three generously sized bedrooms each include walk-in closets, and a spacious loft adds flexibility for work, play, or relaxation. Inside, the great room showcases stylish laminate plank flooring, while high-moisture areas are finished with durable 12x12 tile. The kitchen and baths feature quartz countertops and soft-close cabinetry with brushed nickel hardware, complemented by a full suite of GE appliances, including a five-burner gas range. A dedicated laundry room connects the home to a two-car garage, and a covered back patio offers a comfortable outdoor retreat. Located near I-85, Parkland Villas provides easy access to downtown Greenville, Simpsonville, and local shopping and dining. Community amenities include a pool, playground, dog park, and HOA-maintained landscaping. Future access to the Swamp Rabbit Trail adds even more appeal for outdoor enthusiasts. Come visit to find out about additional perks that go along with this home which is placed on a premium homesite overlooking the trees!. We look forward to welcoming you! Home is ready in September!
Townhouse Details
Home Type
- Townhome
Year Built
- Built in 2025 | Under Construction
HOA Fees
- $140 Monthly HOA Fees
Home Design
- Home is estimated to be completed on 9/5/25
- Craftsman Architecture
- Slab Foundation
- Architectural Shingle Roof
- Vinyl Siding
- Stone Exterior Construction
Interior Spaces
- 2,000-2,199 Sq Ft Home
- 2-Story Property
- Open Floorplan
- Tray Ceiling
- Smooth Ceilings
- Popcorn or blown ceiling
- Ceiling height of 9 feet or more
- Ceiling Fan
- Great Room
- Breakfast Room
- Loft
Kitchen
- Gas Oven
- Self-Cleaning Oven
- Free-Standing Gas Range
- Built-In Microwave
- Dishwasher
- Quartz Countertops
- Disposal
Flooring
- Carpet
- Laminate
- Ceramic Tile
Bedrooms and Bathrooms
- 4 Bedrooms | 1 Main Level Bedroom
- 2.5 Bathrooms
Laundry
- Laundry Room
- Laundry on main level
- Washer and Electric Dryer Hookup
Home Security
Parking
- 2 Car Attached Garage
- Garage Door Opener
Schools
- Mauldin Elementary School
- Dr. Phinnize J. Fisher Middle School
- J. L. Mann High School
Utilities
- Central Air
- Heating System Uses Natural Gas
- Underground Utilities
- Gas Available
- Tankless Water Heater
- Gas Water Heater
- Cable TV Available
Additional Features
- Patio
- 3,485 Sq Ft Lot
Listing and Financial Details
- Tax Lot 206
- Assessor Parcel Number M012070128700
Community Details
Overview
- Mjs Management Mjs@Mjsmanagment.Com HOA
- Built by Stanley Martin
- Parkland Villas Subdivision, Burke Floorplan
- Mandatory home owners association
Security
- Fire and Smoke Detector
Map
Home Values in the Area
Average Home Value in this Area
Property History
| Date | Event | Price | Change | Sq Ft Price |
|---|---|---|---|---|
| 08/29/2025 08/29/25 | For Sale | $308,500 | -- | $154 / Sq Ft |
Similar Homes in Greenville, SC
Source: Greater Greenville Association of REALTORS®
MLS Number: 1567865
- 502 Serena Trail
- 518 Serena Trail
- 500 Serena Trail
- 403 Mariene Dr
- 204 Timber Falls Dr
- 206 Timber Falls Dr
- 208 Timber Falls Dr
- 401 Mariene Dr
- 408 Mariene Dr
- 411 Mariene Dr
- 402 Mariene Dr
- 404 Mariene Dr
- 406 Mariene Dr
- 412 Mariene Dr
- 202 Anders Ave
- 373 Highline Trail
- 406 Laurel Park Dr
- 400 Mariene Dr
- 0 Loblolly Cir
- 29 Apollo View Ln
- 510 Winding Meadow Ln
- 211 Laurel Meadows Pkwy
- 24 Winteroak Ln
- 116 Laurel Meadows Pkwy
- 9 Workman Dr
- 104 Rock Cress Trail
- 101 McCaw St
- 1011 W Butler Rd
- 301 Fairforest Way
- 350 Fairforest Way
- 221 Fairforest Way
- 3434 Laurens Rd
- 901 N Main St
- 105 Pine Breeze Way Unit Litchfield
- 16 Creekhill St
- 805 Mauldin Rd
- 209 Pine Breeze Way Unit Churchill
- 75 Innovation Dr
- 423 W Butler Rd
- 311 Bolli St






