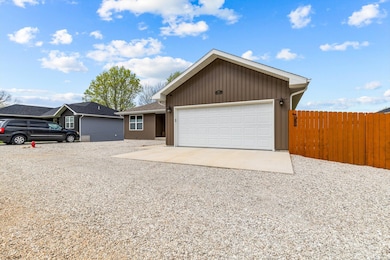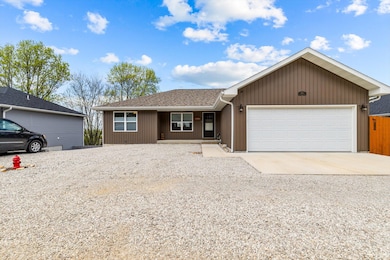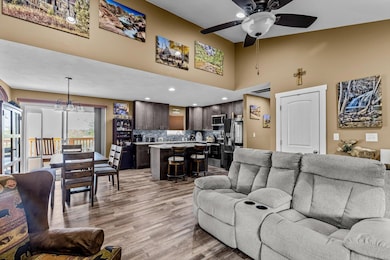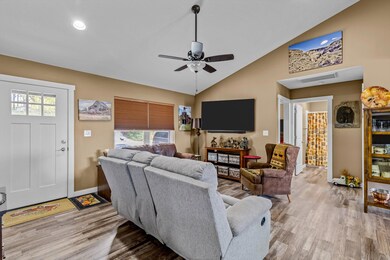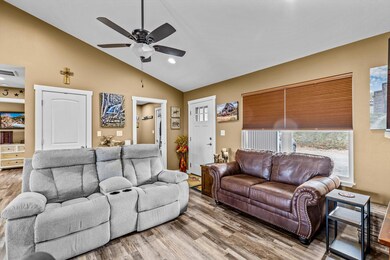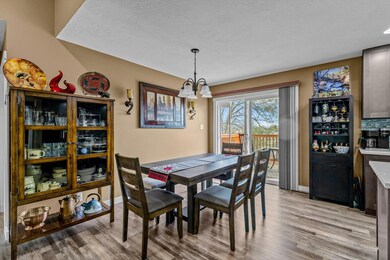409 N Cardinal Ln Mansfield, MO 65704
Estimated payment $1,849/month
Highlights
- ENERGY STAR Certified Homes
- Deck
- Vaulted Ceiling
- Mansfield Junior High School Rated A
- Contemporary Architecture
- Granite Countertops
About This Home
A MUST-SEE CUSTOM HOME (2-1/2 years old) to fully appreciate all the unique details, including a nearly private drive that serves a few houses. Further advantages to taking a look: 1. The potential for a multi-family dwelling: adult children, mother-in-law quarters, etc. 2. Real potential for a 2nd income in the walk-out basement area (enter from garage into laundry and a door added between laundry and living room- cheap fix and with additional kitchen equipment it could be perfect) 3. Another interesting feature is its close proximity to Springfield, MO via a divided highway, which would make for an easy commute to the airport, retail shops such as Costco/Sam's Club, restaurants, and entertainment. 4. OTHER pluses are the open concept between living area, dining, and kitchen, the vaulted ceilings in the living area, a deck off the dining area, lots of kitchen cabinets, counterspace, a nice-sized island, and a walkout from dining area to an elevated deck with a view. The basement area, as it currently exists, is full of storage, a huge closet area, a living area, a bedroom with an ensuite, and a walk-out to the fenced backyard. Again, don't miss this jewel of a home in a small town, with so much extra to offer.
Listing Agent
Keller Williams Brokerage Email: klrw369@kw.com License #2006028327 Listed on: 10/20/2025

Home Details
Home Type
- Single Family
Est. Annual Taxes
- $1,472
Year Built
- Built in 2022
Lot Details
- 8,712 Sq Ft Lot
- Lot Dimensions are 75x130
- Street terminates at a dead end
- Privacy Fence
- Wood Fence
Home Design
- Contemporary Architecture
- Wood Frame Construction
- Vinyl Siding
Interior Spaces
- 2,830 Sq Ft Home
- 1-Story Property
- Vaulted Ceiling
- Ceiling Fan
- Double Pane Windows
- Tilt-In Windows
- Finished Basement
- Basement Fills Entire Space Under The House
- Fire and Smoke Detector
Kitchen
- Stove
- Microwave
- Dishwasher
- ENERGY STAR Qualified Appliances
- Kitchen Island
- Granite Countertops
- Quartz Countertops
- Disposal
Flooring
- Carpet
- Laminate
Bedrooms and Bathrooms
- 4 Bedrooms
- Walk-In Closet
- In-Law or Guest Suite
- 3 Full Bathrooms
- Walk-in Shower
Laundry
- Laundry Room
- Washer and Dryer Hookup
Parking
- 2 Car Attached Garage
- Parking Pad
- Front Facing Garage
Eco-Friendly Details
- ENERGY STAR Certified Homes
Outdoor Features
- Deck
- Rain Gutters
Schools
- Mansfield Elementary School
- Mansfield High School
Utilities
- Central Heating and Cooling System
- Heat Pump System
Community Details
- No Home Owners Association
Listing and Financial Details
- Assessor Parcel Number 24-5.0-21-1-012-004.06
Map
Home Values in the Area
Average Home Value in this Area
Property History
| Date | Event | Price | List to Sale | Price per Sq Ft |
|---|---|---|---|---|
| 11/25/2025 11/25/25 | Price Changed | $328,500 | -4.8% | $116 / Sq Ft |
| 06/03/2025 06/03/25 | Price Changed | $345,000 | -2.8% | $122 / Sq Ft |
| 04/14/2025 04/14/25 | For Sale | $355,000 | -- | $125 / Sq Ft |
Source: Southern Missouri Regional MLS
MLS Number: 60291874
- 508 N Broad Ave
- 515 N Broad Ave
- 202 N Ash Ave
- 204 W Maple St
- 305 S Rock Ave
- 530 W Commercial St
- 812 N Highway 5
- 1174 Old State Highway 5
- 000 Cravens Rd
- 2952 Clearview Dr
- 1947 Hidden Pond Ln
- 1946 Hidden Pond Ln
- 3500 State Route A
- 807 State Highway U
- 1817 Highway B
- 1995 Corder Pass Rd
- 635 State U Hwy
- 3910 Findley Ln
- 1650 Clouse Rd
- 2491 Amber Ln
- 809 E Grand Ave
- 1315 Airport Rd Unit 12-BNB
- 1315 Airport Rd Unit 9
- 1322 Springfield Rd Unit 9
- 1322 Springfield Rd Unit 5
- 1322 Springfield Rd Unit 4
- 1322 Springfield Rd Unit 1
- 1322 Springfield Rd Unit 8
- 1322 Springfield Rd Unit 7
- 1322 Springfield Rd Unit 6
- 1322 Springfield Rd Unit 12
- 1322 Springfield Rd Unit 11
- 1322 Springfield Rd Unit 3
- 1322 Springfield Rd Unit 2
- 1322 Springfield Rd Unit 10
- 504 Brian
- 205D Knaack Ct
- 201 E 2nd St
- 508 S Vine St
- 529 S Olive St

