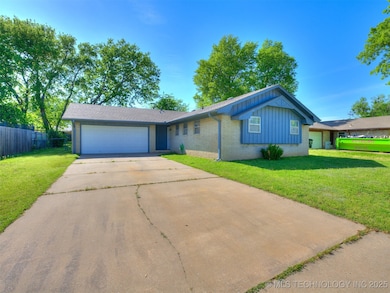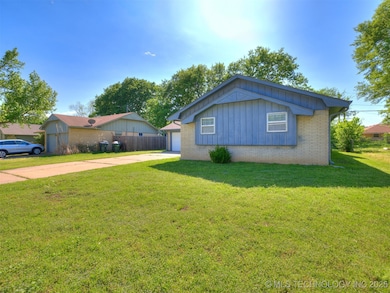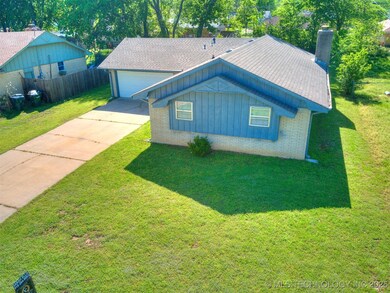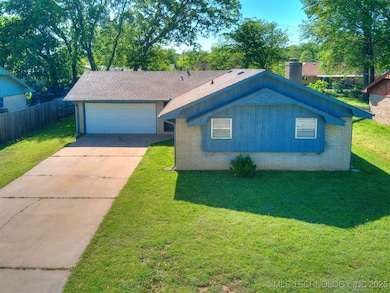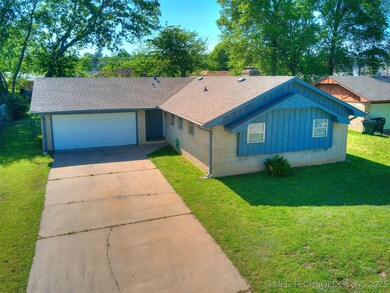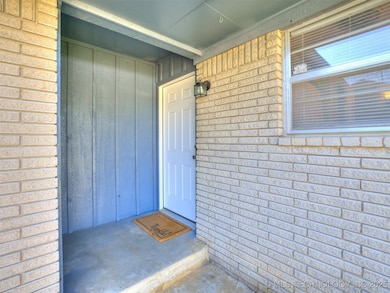
409 N Chambers Trail Claremore, OK 74017
Highlights
- No HOA
- Covered patio or porch
- Tile Flooring
- Claremore High School Rated A-
- 2 Car Attached Garage
- Zoned Heating and Cooling
About This Home
As of June 2025This move-in ready Claremore gem has been beautifully updated from top to bottom! Featuring 3 bedrooms and 2 full bathrooms, this single-story ranch has the perfect blend of charm and modern convenience. Inside you'll find fresh interior paint, updated flooring throughout, and a spacious living room with fireplace. The kitchen shines with updated cabinetry, countertops, backsplash and stainless steel appliances - plus a cozy dining nook with bay windows for all the natural light. Both bathrooms have been tastefully updated and each bedroom is move-in ready with neutral tones. The primary suite includes a private bath and walk-in shower. Step outside to enjoy the fully fenced backyard, mature trees, and covered patio- ideal for relaxing or entertaining. Conveniently located near schools, shopping, and dining in a quiet neighborhood - this home is ready for its next chapter.
Home Details
Home Type
- Single Family
Est. Annual Taxes
- $1,830
Year Built
- Built in 1971
Lot Details
- 8,797 Sq Ft Lot
- East Facing Home
- Property is Fully Fenced
- Chain Link Fence
Parking
- 2 Car Attached Garage
Home Design
- Brick Exterior Construction
- Slab Foundation
- Wood Frame Construction
- Fiberglass Roof
- Asphalt
Interior Spaces
- 1,309 Sq Ft Home
- 1-Story Property
- Wired For Data
- Ceiling Fan
- Gas Log Fireplace
- Aluminum Window Frames
- Fire and Smoke Detector
- Washer and Gas Dryer Hookup
Kitchen
- Oven
- Stove
- Range
- Microwave
- Plumbed For Ice Maker
- Dishwasher
- Laminate Countertops
- Disposal
Flooring
- Carpet
- Tile
- Vinyl Plank
Bedrooms and Bathrooms
- 3 Bedrooms
- 2 Full Bathrooms
Outdoor Features
- Covered patio or porch
- Exterior Lighting
- Rain Gutters
Schools
- Westside Elementary School
- Claremore High School
Utilities
- Zoned Heating and Cooling
- Heating System Uses Gas
- Programmable Thermostat
- Gas Water Heater
- High Speed Internet
- Cable TV Available
Community Details
- No Home Owners Association
- Westgate Manor Subdivision
Ownership History
Purchase Details
Home Financials for this Owner
Home Financials are based on the most recent Mortgage that was taken out on this home.Purchase Details
Home Financials for this Owner
Home Financials are based on the most recent Mortgage that was taken out on this home.Purchase Details
Home Financials for this Owner
Home Financials are based on the most recent Mortgage that was taken out on this home.Purchase Details
Purchase Details
Similar Homes in Claremore, OK
Home Values in the Area
Average Home Value in this Area
Purchase History
| Date | Type | Sale Price | Title Company |
|---|---|---|---|
| Deed | $205,000 | Nations Title | |
| Warranty Deed | $180,000 | Apex Title | |
| Warranty Deed | $136,000 | Apex Ttl & Closing Svcs Llc | |
| Sheriffs Deed | $53,334 | None Available | |
| Warranty Deed | $72,000 | -- |
Mortgage History
| Date | Status | Loan Amount | Loan Type |
|---|---|---|---|
| Open | $7,045 | New Conventional | |
| Open | $201,286 | FHA | |
| Previous Owner | $160,047 | FHA | |
| Previous Owner | $108,800 | New Conventional |
Property History
| Date | Event | Price | Change | Sq Ft Price |
|---|---|---|---|---|
| 06/30/2025 06/30/25 | Sold | $205,000 | 0.0% | $157 / Sq Ft |
| 05/19/2025 05/19/25 | Pending | -- | -- | -- |
| 04/25/2025 04/25/25 | For Sale | $205,000 | +20.6% | $157 / Sq Ft |
| 06/21/2022 06/21/22 | Sold | $170,000 | -2.9% | $130 / Sq Ft |
| 05/13/2022 05/13/22 | Pending | -- | -- | -- |
| 05/13/2022 05/13/22 | For Sale | $175,000 | +28.7% | $134 / Sq Ft |
| 01/08/2020 01/08/20 | Sold | $136,000 | -6.2% | $104 / Sq Ft |
| 11/08/2019 11/08/19 | Pending | -- | -- | -- |
| 11/08/2019 11/08/19 | For Sale | $145,000 | -- | $111 / Sq Ft |
Tax History Compared to Growth
Tax History
| Year | Tax Paid | Tax Assessment Tax Assessment Total Assessment is a certain percentage of the fair market value that is determined by local assessors to be the total taxable value of land and additions on the property. | Land | Improvement |
|---|---|---|---|---|
| 2024 | $1,830 | $19,800 | $4,780 | $15,020 |
| 2023 | $1,830 | $19,800 | $1,980 | $17,820 |
| 2022 | $1,484 | $16,030 | $1,980 | $14,050 |
| 2021 | $1,348 | $15,266 | $1,980 | $13,286 |
| 2020 | $986 | $10,764 | $1,980 | $8,784 |
| 2019 | $973 | $10,504 | $1,980 | $8,524 |
| 2018 | $942 | $10,703 | $1,980 | $8,723 |
| 2017 | $892 | $9,708 | $1,980 | $7,728 |
| 2016 | $868 | $9,245 | $1,980 | $7,265 |
| 2015 | $816 | $8,805 | $1,980 | $6,825 |
| 2014 | $844 | $9,103 | $1,980 | $7,123 |
Agents Affiliated with this Home
-
S
Seller's Agent in 2025
Sarah Ellis
Chinowth & Cohen
-
J
Buyer's Agent in 2025
Jeanette McDonald
Keller Williams Advantage
-
K
Seller's Agent in 2022
Kyler Ng
McGraw, REALTORS
-
J
Seller's Agent in 2020
Jeff Thomas
Walter & Associates, Inc.
-
J
Buyer's Agent in 2020
Jim Courtney
OklaHomes Realty, Inc.
Map
Source: MLS Technology
MLS Number: 2517477
APN: 660007781
- 1449 W Evergreen Ln
- 208 N Davis Ave
- 1406 Paradise Ln
- 826 N Owalla Ave
- 1009 W 18th St
- 1420 W Haskell St
- 1112 W 20th St
- 119 N Missouri Ave
- 1114 W 22nd St
- 409 N Cherokee Ave
- 602 S Sunset Dr
- 1804 W Sunset Dr
- 401 W Blue Starr Dr
- 201 W 9th St
- 202 W 4th St
- 2207 Pecan Chase Cir
- 1506 Cedarwood Dr
- 1507 Cedarwood Dr
- 1505 Cedarwood Dr
- 1504 Cedarwood Dr

