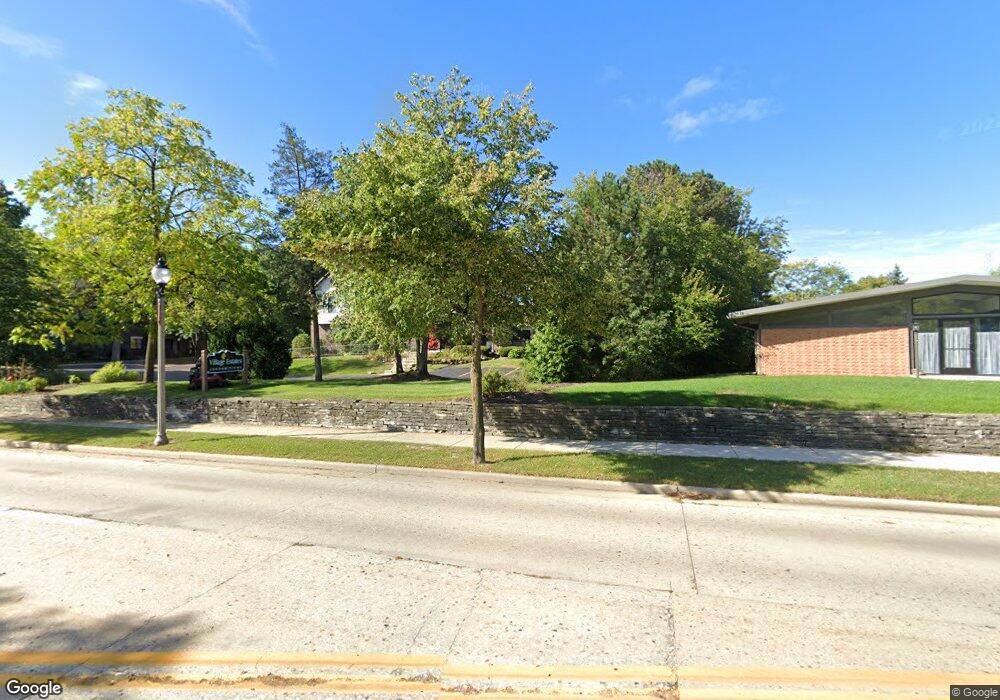409 N Main St Unit E Thiensville, WI 53092
Estimated Value: $216,000 - $308,000
--
Bed
--
Bath
--
Sq Ft
--
Built
About This Home
This home is located at 409 N Main St Unit E, Thiensville, WI 53092 and is currently estimated at $253,482. 409 N Main St Unit E is a home located in Ozaukee County with nearby schools including Oriole Lane Elementary School, Steffen Middle School, and Homestead High School.
Ownership History
Date
Name
Owned For
Owner Type
Purchase Details
Closed on
Jun 13, 2022
Sold by
A. O'Brien Darrell
Bought by
T. Mazzari Angela
Current Estimated Value
Purchase Details
Closed on
Apr 11, 2019
Sold by
Wolkomir Jeffrey S
Bought by
Obrien Darrell A and Mccormick Charlene F
Home Financials for this Owner
Home Financials are based on the most recent Mortgage that was taken out on this home.
Original Mortgage
$80,000
Interest Rate
4.3%
Mortgage Type
New Conventional
Purchase Details
Closed on
Sep 16, 2016
Sold by
Wolkomir Debra M
Bought by
Wolkomir Jeffrey S
Home Financials for this Owner
Home Financials are based on the most recent Mortgage that was taken out on this home.
Original Mortgage
$105,000
Interest Rate
3.43%
Mortgage Type
New Conventional
Purchase Details
Closed on
Aug 15, 2014
Sold by
Schieble Jeri M and Parker Jane M
Bought by
Wolkomir Jeffrey S and Wolkomir Debra M
Purchase Details
Closed on
Mar 2, 2011
Sold by
Albright Colette J
Bought by
Parker Jane M and Boelkow Joan M
Create a Home Valuation Report for This Property
The Home Valuation Report is an in-depth analysis detailing your home's value as well as a comparison with similar homes in the area
Home Values in the Area
Average Home Value in this Area
Purchase History
| Date | Buyer | Sale Price | Title Company |
|---|---|---|---|
| T. Mazzari Angela | $180,000 | Kbta 2146627 | |
| Obrien Darrell A | $130,000 | None Available | |
| Wolkomir Jeffrey S | -- | Knight Barry Title | |
| Wolkomir Jeffrey S | -- | Priority Title Corp | |
| Parker Jane M | -- | None Available |
Source: Public Records
Mortgage History
| Date | Status | Borrower | Loan Amount |
|---|---|---|---|
| Previous Owner | Obrien Darrell A | $80,000 | |
| Previous Owner | Wolkomir Jeffrey S | $105,000 |
Source: Public Records
Tax History Compared to Growth
Tax History
| Year | Tax Paid | Tax Assessment Tax Assessment Total Assessment is a certain percentage of the fair market value that is determined by local assessors to be the total taxable value of land and additions on the property. | Land | Improvement |
|---|---|---|---|---|
| 2024 | $2,060 | $174,200 | $13,000 | $161,200 |
| 2023 | $1,878 | $174,200 | $13,000 | $161,200 |
| 2022 | $1,913 | $117,600 | $10,000 | $107,600 |
| 2021 | $1,926 | $117,600 | $10,000 | $107,600 |
| 2020 | $2,000 | $117,600 | $10,000 | $107,600 |
| 2019 | $1,913 | $117,600 | $10,000 | $107,600 |
| 2018 | $1,884 | $117,600 | $10,000 | $107,600 |
| 2017 | $1,968 | $117,600 | $10,000 | $107,600 |
| 2016 | $1,957 | $117,600 | $10,000 | $107,600 |
| 2015 | $1,949 | $117,600 | $10,000 | $107,600 |
| 2014 | $2,148 | $131,200 | $10,500 | $120,700 |
| 2013 | $2,249 | $131,200 | $10,500 | $120,700 |
Source: Public Records
Map
Nearby Homes
- 8211 W Skylark Dr
- 9938 Migratory Ln
- 9866 N Cygnet Ct
- 157 Linden Ln Unit 8
- 112 E Freistadt Rd Unit B
- 112 E Freistadt Rd Unit C
- 516 Laurel Lake Rd Unit 4
- 612 Laurel Lake Rd Unit 8
- 502 Laurel Lake Rd Unit 8
- 502 Laurel Lake Rd Unit 5
- 196 Two Hundred Green Way
- Nottingham II Plan at Green Bay Road
- Highlander Plan at Green Bay Road
- Glenwood II Plan at Green Bay Road
- Hamilton Plan at Green Bay Road
- Montrose Manor II Plan at Green Bay Road
- Montrose Manor Plan at Green Bay Road
- Greystone Plan at Green Bay Road
- Chapel Hill Plan at Green Bay Road
- Nottingham Plan at Green Bay Road
- 409 N Main St Unit H
- 409 N Main St Unit G
- 409 N Main St Unit F
- 409 N Main St Unit D
- 409 N Main St Unit C
- 409 N Main St Unit B
- 409 N Main St
- 409 N Main St Unit 409
- 405 N Main St Unit H
- 405 N Main St Unit G
- 405 N Main St Unit F
- 405 N Main St Unit E
- 405 N Main St Unit D
- 405 N Main St Unit C
- 405 N Main St Unit B
- 405 N Main St Unit A
- 403 N Main St Unit H
- 403 N Main St Unit G
- 403 N Main St Unit F
- 403 N Main St Unit E
