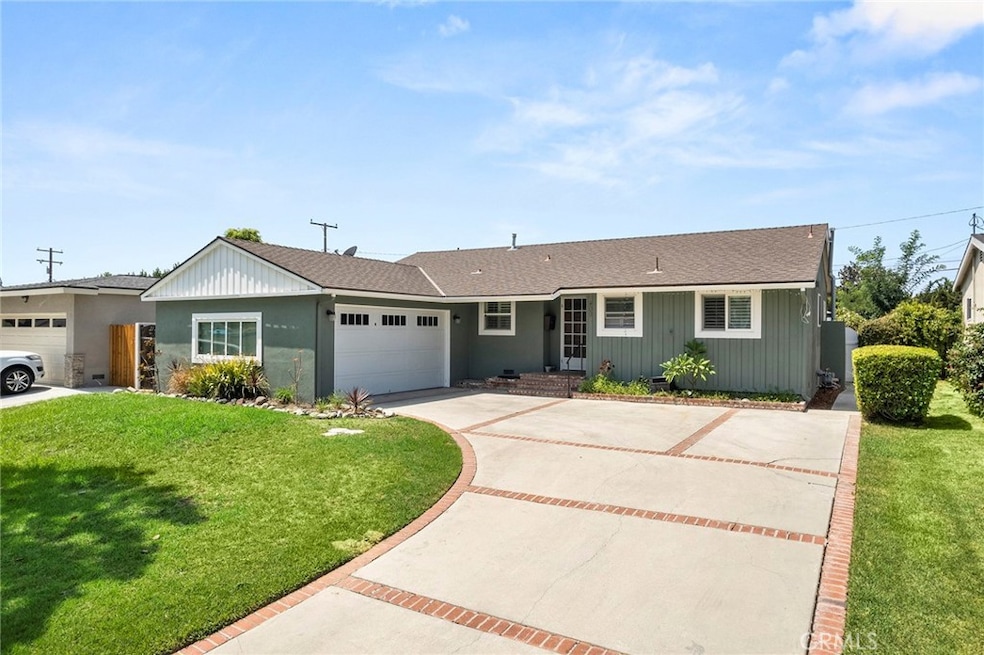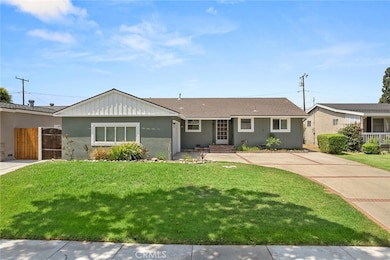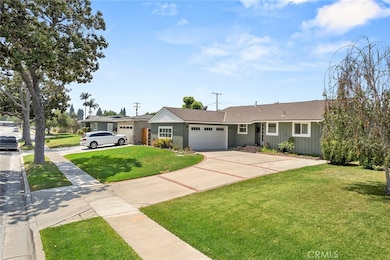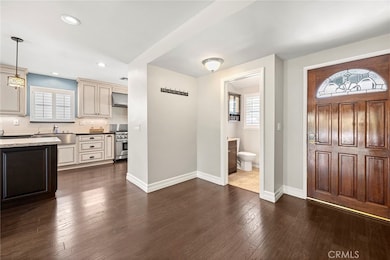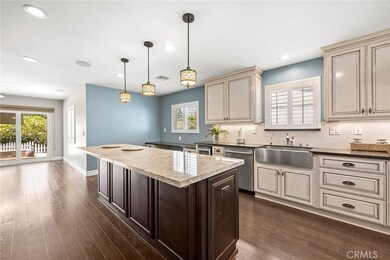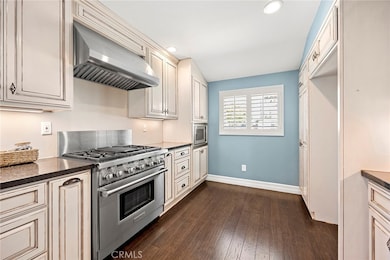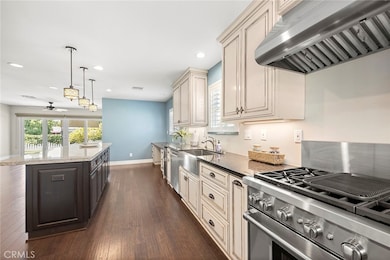409 N Michael Ave Fullerton, CA 92833
Highlights
- Updated Kitchen
- Open Floorplan
- Outdoor Fireplace
- D. Russell Parks Junior High School Rated A-
- Traditional Architecture
- Wood Flooring
About This Home
Updated single story in Cul De Sac. Three bedrooms, 2.5 baths. Open floorplan with gourmet kitchen and appliances. Tile bathrooms and wood flooring throughout. Inside laundry, entry closet, and hall cabinets. Two walk-in closets, Large backyard with pavers, covered patio, firepit, BBQ area cover (with gas line available). Raised garden planter. Avocado tree. Sunny Hills HS District.
Listing Agent
The Boutique Real Estate Group Brokerage Phone: 714-686-4829 License #01277341
Home Details
Home Type
- Single Family
Est. Annual Taxes
- $7,597
Year Built
- Built in 1954 | Remodeled
Lot Details
- 7,500 Sq Ft Lot
- Cul-De-Sac
- Block Wall Fence
- Front and Back Yard Sprinklers
- Back and Front Yard
Parking
- 2 Car Attached Garage
- 4 Open Parking Spaces
- Parking Available
- Side Facing Garage
- Driveway Up Slope From Street
- Driveway Level
Home Design
- Traditional Architecture
- Turnkey
- Raised Foundation
- Shingle Roof
- Asphalt Roof
- Stucco
Interior Spaces
- 1,658 Sq Ft Home
- 1-Story Property
- Open Floorplan
- Wired For Data
- Ceiling Fan
- Fireplace
- Shutters
- Window Screens
- ENERGY STAR Qualified Doors
- Family Room Off Kitchen
- Neighborhood Views
- Laundry Room
Kitchen
- Updated Kitchen
- Breakfast Bar
- Convection Oven
- Free-Standing Range
- Range Hood
- Kitchen Island
- Granite Countertops
- Quartz Countertops
- Pots and Pans Drawers
- Self-Closing Drawers and Cabinet Doors
Flooring
- Wood
- Tile
Bedrooms and Bathrooms
- 3 Main Level Bedrooms
- Dual Sinks
- Bathtub with Shower
- Walk-in Shower
- Exhaust Fan In Bathroom
Home Security
- Carbon Monoxide Detectors
- Fire and Smoke Detector
Accessible Home Design
- Grab Bar In Bathroom
Outdoor Features
- Covered patio or porch
- Outdoor Fireplace
- Exterior Lighting
- Rain Gutters
Schools
- Fern Drive Elementary School
- Parks Middle School
- Sunny Hills High School
Utilities
- Central Heating and Cooling System
- Natural Gas Connected
- Private Sewer
- Phone Available
- Cable TV Available
Listing and Financial Details
- Security Deposit $4,300
- Rent includes gardener
- 12-Month Minimum Lease Term
- Available 7/1/25
- Tax Lot 10
- Tax Tract Number 2200
- Assessor Parcel Number 03126403
Community Details
Overview
- No Home Owners Association
Pet Policy
- Call for details about the types of pets allowed
Map
Source: California Regional Multiple Listing Service (CRMLS)
MLS Number: PW25104976
APN: 031-264-03
- 786 Carhart Ave
- 1107 Norby Ln
- 1312 W Commonwealth Ave
- 200 N Alberta Place
- 114 N Orange Ave
- 1301 W Fern Dr
- 1201 W Valencia Dr Unit 223
- 729 W Wilshire Ave
- 633 Lemon Hill Terrace
- 1132 W Valencia Dr
- 1612 W Walnut Ave
- 1123 Klose Ln
- 1484 W West Ave
- 1122 Gardiner Ln
- 336 Marwood Ave
- 1131 W Oak Ave
- 1212 W Oak Ave
- 1127 Crestview Dr
- 713 S Orchard Ave
- 524 Malvern Ave
