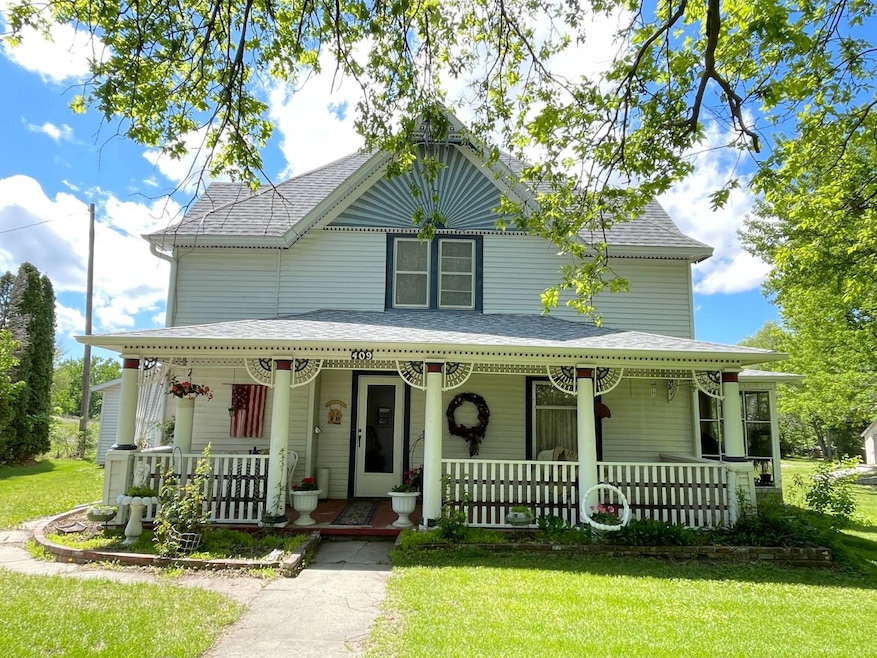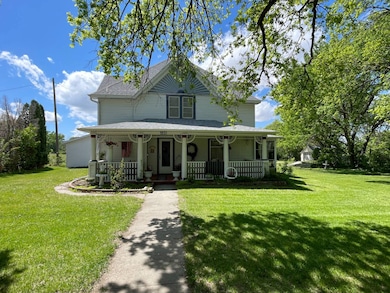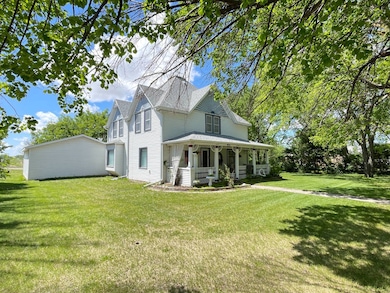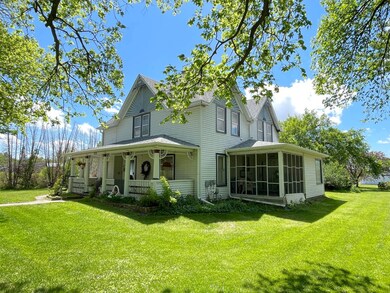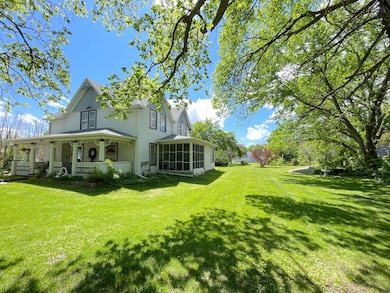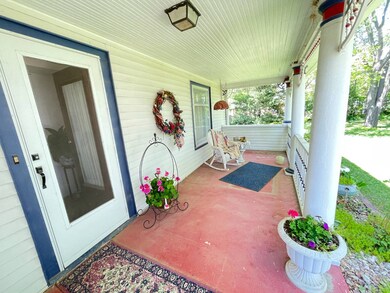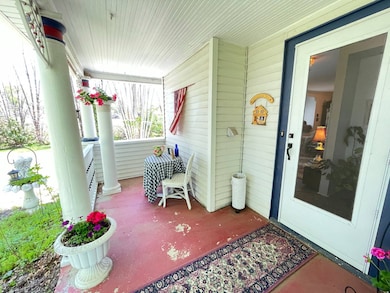409 N Wilson St Ainsworth, NE 69210
Estimated payment $2,097/month
Highlights
- Creek or Stream View
- Main Floor Primary Bedroom
- 1 Fireplace
- Ainsworth Elementary School Rated A-
- Victorian Architecture
- Breakfast Room
About This Home
Harkening to grander days, this gorgeous 1910 Victorian home on over 5 acres will capture your heart! As you approach the home the beautiful front porch welcomes with pillars and the promise of something very special inside. Owner pride and love absolutely shine both inside and out. Natural light streams through every room of this home and your eyes are drawn to the beauty of every charming little detail. You feel the warmth of the fireplace, and the bay window full of cushions make you smile as you take in the beautiful open floor plan dining/living room. The thoughtfully designed kitchen offers custom cupboards with lots of little extras and a perfect breakfast area that opens onto an enclosed back patio. A large back porch greats you as you enter from the attached 2 car garage or the backyard. And a half bath is conveniently located just off the entry. The main floor offers an ensuite bedroom with full bath. On the 2nd floor, 4 beautiful bedrooms are located off of a large central hall with a darling seating area, as well as a full bathroom. 2 of the bedrooms offer bathroom-ettes. The home has a nice unfinished basement for storage and utilities, as well as a separate storm shelter. The home is situated on an expansive yard with wandering trails, and a separate well for all of your watering needs. Heading out back you have over 5 acres of land with Bone Creek trickling through, offering the perfect place to roam, keep some animals, and even play in the creek! There is also a separate single car garage, a barn building, and a shelter building! This home was formerly a bed & breakfast and is a perfect place to live your dreams. Come take a look and see if this gorgeous place captures as much of your heart as it did mine!
Home Details
Home Type
- Single Family
Est. Annual Taxes
- $669
Year Built
- Built in 1910
Lot Details
- 5.12 Acre Lot
- Home fronts a stream
Parking
- 2 Car Attached Garage
Home Design
- Victorian Architecture
- Asphalt Roof
Interior Spaces
- 2,518 Sq Ft Home
- 2-Story Property
- 1 Fireplace
- Living Room
- Breakfast Room
- Dining Room
- Creek or Stream Views
- Unfinished Basement
- Partial Basement
Kitchen
- Eat-In Kitchen
- Oven
- Microwave
- Dishwasher
- Disposal
Bedrooms and Bathrooms
- 5 Bedrooms
- Primary Bedroom on Main
- En-Suite Primary Bedroom
Laundry
- Laundry Room
- Dryer
- Washer
Utilities
- Forced Air Heating and Cooling System
- Heating System Uses Natural Gas
Map
Home Values in the Area
Average Home Value in this Area
Tax History
| Year | Tax Paid | Tax Assessment Tax Assessment Total Assessment is a certain percentage of the fair market value that is determined by local assessors to be the total taxable value of land and additions on the property. | Land | Improvement |
|---|---|---|---|---|
| 2024 | $397 | $151,290 | $15,599 | $135,691 |
| 2023 | $362 | $132,270 | $8,915 | $123,355 |
| 2022 | $937 | $159,164 | $8,914 | $150,250 |
| 2021 | $1,015 | $159,164 | $8,914 | $150,250 |
| 2020 | $1,028 | $139,569 | $8,914 | $130,655 |
| 2019 | $847 | $123,698 | $8,914 | $114,784 |
| 2018 | $991 | $114,129 | $2,845 | $111,284 |
| 2017 | $773 | $104,012 | $2,845 | $101,167 |
| 2016 | $1,788 | $104,012 | $2,845 | $101,167 |
| 2015 | $1,673 | $88,493 | $2,845 | $85,648 |
| 2014 | $1,807 | $88,493 | $2,845 | $85,648 |
Property History
| Date | Event | Price | Change | Sq Ft Price |
|---|---|---|---|---|
| 05/24/2025 05/24/25 | Price Changed | $385,000 | -3.5% | $153 / Sq Ft |
| 03/25/2025 03/25/25 | For Sale | $399,000 | -- | $158 / Sq Ft |
Purchase History
| Date | Type | Sale Price | Title Company |
|---|---|---|---|
| Quit Claim Deed | -- | None Listed On Document |
Source: My State MLS
MLS Number: 11458086
APN: 090003217
- 602 N Osborne St
- 144 W 6th St
- 606 N Maple St
- 632 N Oak St
- 142 W South St
- 135 N Elm St
- 325 S Maple St
- 0 Ainsworth Acreage Unit 11568974
- Ainsworth Unit NE 69210
- 1 Old Highway 7
- 86371 Nebraska 7
- 133 N Harrington St
- 136 N Park St
- Ainsworth Unit NE 69210
- 87480 State Hwy 7 Unit Ainsworth NE 69210
- 87480 Nebraska 7
- Ainsworth Unit NE 69210
- Ainsworth Unit NE 69210
- 5.03
- Long Pine Unit NE 69217
