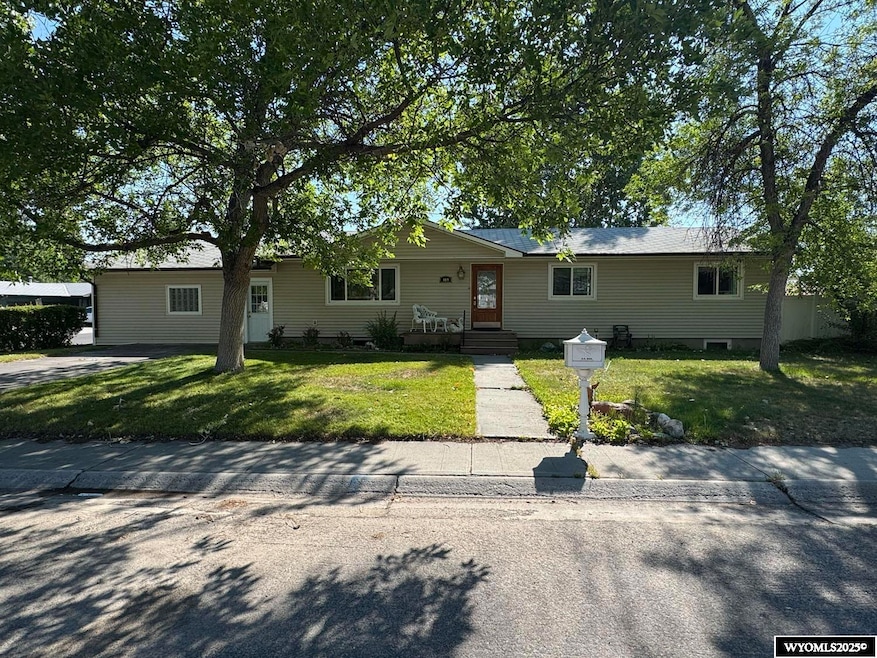
409 Northpointe Dr Riverton, WY 82501
Estimated payment $1,961/month
Highlights
- Deck
- Corner Lot
- Covered Patio or Porch
- Ranch Style House
- No HOA
- 2 Car Attached Garage
About This Home
This beautiful, move-in-ready home checks ALL the boxes —and more! With 6 bedrooms and 2.75 bathrooms, there’s space for everyone and all your things! The main floor features a spacious living room and a true formal dining area perfect for large gatherings. Any chef is sure to enjoy the kitchen's miles of tiled countertops and abundance of cabinets. Also on this level, you’ll find three spacious bedrooms, including a roomy primary suite complete with double closets and an updated, tiled private bathroom. Downstairs, the home continues to impress with high ceilings, a second family room, and three additional bedrooms. There’s also a large bathroom, a bonus room perfect for an office, craft room, or just extra storage, and a laundry room with granite counters that doubles as even more storage space! If you love outdoor entertaining, this backyard will check another box! What a private retreat you’ll find behind the vinyl privacy fence! You can relax or entertain under the beautiful covered patio featuring a custom built-in grilling station and enhanced with warm lighting and dual ceiling fans for year-round comfort. The automatic sprinkler system and garden area with its own irrigation setup help to keep it all looking fabulous. Situated on a corner lot just under a quarter acre, this property also features a two-car garage and extra off-street parking. Everything you need is right here, so call Suzie Koehn at 307-851-4983 to schedule your private showing today!
Home Details
Home Type
- Single Family
Est. Annual Taxes
- $1,940
Year Built
- Built in 1973
Lot Details
- 9,148 Sq Ft Lot
- Landscaped
- Corner Lot
- Sprinkler System
Parking
- 2 Car Attached Garage
Home Design
- Ranch Style House
- Concrete Foundation
- Vinyl Construction Material
- Tile
Interior Spaces
- Rods
- Family Room
- Living Room
- Dining Room
- Basement Fills Entire Space Under The House
Kitchen
- Oven or Range
- Microwave
- Dishwasher
- Disposal
Flooring
- Carpet
- Tile
- Vinyl
Bedrooms and Bathrooms
- 6 Bedrooms
- 3 Bathrooms
Laundry
- Laundry on lower level
- Dryer
- Washer
Outdoor Features
- Deck
- Covered Patio or Porch
Utilities
- Hot Water Heating System
Community Details
- No Home Owners Association
Map
Home Values in the Area
Average Home Value in this Area
Tax History
| Year | Tax Paid | Tax Assessment Tax Assessment Total Assessment is a certain percentage of the fair market value that is determined by local assessors to be the total taxable value of land and additions on the property. | Land | Improvement |
|---|---|---|---|---|
| 2025 | $1,940 | $19,239 | $2,300 | $16,939 |
| 2024 | $1,940 | $24,783 | $3,067 | $21,716 |
| 2023 | $1,912 | $23,948 | $3,067 | $20,881 |
| 2022 | $1,614 | $20,643 | $3,067 | $17,576 |
| 2021 | $1,503 | $18,688 | $3,067 | $15,621 |
| 2020 | $1,435 | $17,839 | $3,067 | $14,772 |
| 2019 | $1,384 | $17,604 | $3,067 | $14,537 |
| 2018 | $1,498 | $19,098 | $3,067 | $16,031 |
| 2017 | $1,484 | $18,884 | $3,067 | $15,817 |
| 2016 | $1,504 | $19,331 | $3,067 | $16,264 |
| 2015 | $1,611 | $20,708 | $3,067 | $17,641 |
| 2014 | $1,585 | $20,043 | $2,377 | $17,666 |
Property History
| Date | Event | Price | Change | Sq Ft Price |
|---|---|---|---|---|
| 08/22/2025 08/22/25 | For Sale | $330,000 | -- | $127 / Sq Ft |
Purchase History
| Date | Type | Sale Price | Title Company |
|---|---|---|---|
| Warranty Deed | -- | None Available | |
| Warranty Deed | -- | None Available |
Mortgage History
| Date | Status | Loan Amount | Loan Type |
|---|---|---|---|
| Open | $175,000 | New Conventional | |
| Previous Owner | $139,000 | New Conventional | |
| Previous Owner | $50,000 | Unknown | |
| Previous Owner | $95,000 | New Conventional |
Similar Homes in Riverton, WY
Source: Wyoming MLS
MLS Number: 20254576
APN: 9114-28-4-17-001.00
- 220 N 5th St W
- 210 N 5th St W
- 1113 Fairview Dr
- 105 W Adams Ave
- 1005 Hillside Ave
- 1221 Fairview Dr
- 414 Summit Dr
- 417 Peak Dr
- Lot 2 Parkview
- 1545 Riverview
- 510 N 2nd St E
- 524 N 2nd St E
- 115 W Adams Ave
- 109 W Adams Ave
- 922 Sierra Dr
- 518 N 3rd St E
- 112 E Adams Ave
- 510 N 3rd St E
- 717 N 2nd St E
- 0 Major Lot 4 Ave






