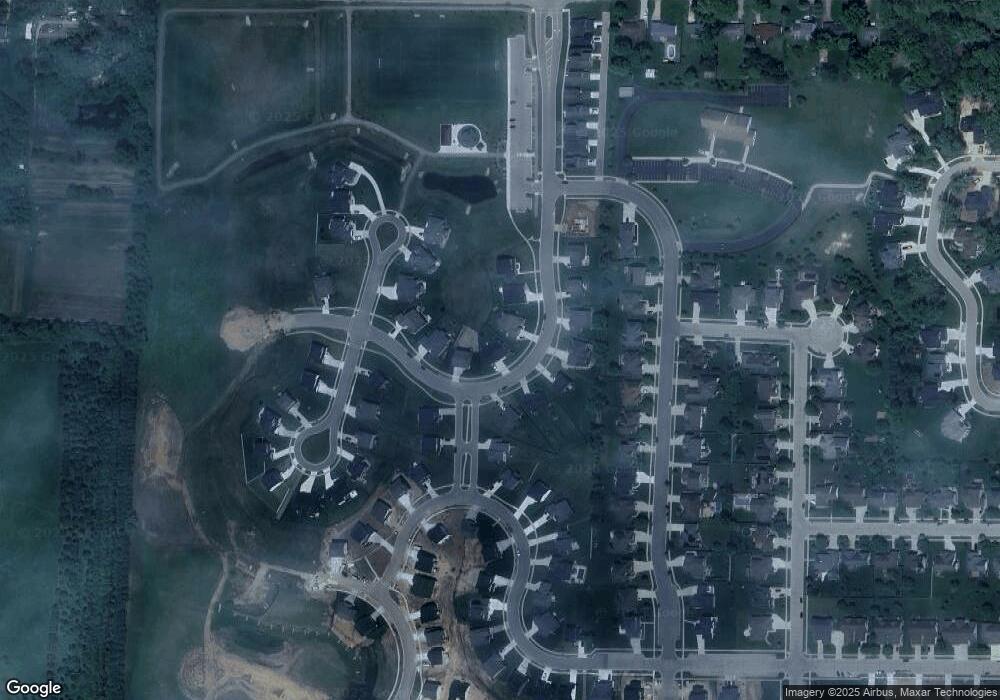409 Peterson Trail Oregon, WI 53575
Estimated Value: $641,000 - $741,000
4
Beds
3
Baths
3,280
Sq Ft
$215/Sq Ft
Est. Value
About This Home
This home is located at 409 Peterson Trail, Oregon, WI 53575 and is currently estimated at $705,716, approximately $215 per square foot. 409 Peterson Trail is a home located in Dane County with nearby schools including Rome Corners Intermediate School, Oregon Middle School, and Oregon High School.
Ownership History
Date
Name
Owned For
Owner Type
Purchase Details
Closed on
Jul 16, 2021
Sold by
Midwest Homes Inc
Bought by
Vordermann Trevor and Vordermann Sarah
Current Estimated Value
Home Financials for this Owner
Home Financials are based on the most recent Mortgage that was taken out on this home.
Original Mortgage
$548,000
Outstanding Balance
$495,064
Interest Rate
2.9%
Mortgage Type
New Conventional
Estimated Equity
$210,652
Purchase Details
Closed on
Jul 1, 2019
Sold by
Highlands Of Netherwood Llc
Bought by
Midwest Homes Inc
Home Financials for this Owner
Home Financials are based on the most recent Mortgage that was taken out on this home.
Original Mortgage
$84,000
Interest Rate
3.8%
Mortgage Type
Commercial
Create a Home Valuation Report for This Property
The Home Valuation Report is an in-depth analysis detailing your home's value as well as a comparison with similar homes in the area
Home Values in the Area
Average Home Value in this Area
Purchase History
| Date | Buyer | Sale Price | Title Company |
|---|---|---|---|
| Vordermann Trevor | $579,900 | None Available | |
| Midwest Homes Inc | $120,000 | None Available |
Source: Public Records
Mortgage History
| Date | Status | Borrower | Loan Amount |
|---|---|---|---|
| Open | Vordermann Trevor | $548,000 | |
| Previous Owner | Midwest Homes Inc | $84,000 |
Source: Public Records
Tax History Compared to Growth
Tax History
| Year | Tax Paid | Tax Assessment Tax Assessment Total Assessment is a certain percentage of the fair market value that is determined by local assessors to be the total taxable value of land and additions on the property. | Land | Improvement |
|---|---|---|---|---|
| 2024 | $11,443 | $670,500 | $115,700 | $554,800 |
| 2023 | $11,103 | $670,500 | $115,700 | $554,800 |
| 2021 | $9,801 | $544,900 | $94,600 | $450,300 |
| 2020 | $4,963 | $269,600 | $94,600 | $175,000 |
| 2019 | $1,416 | $75,600 | $75,600 | $0 |
| 2018 | $0 | $0 | $0 | $0 |
Source: Public Records
Map
Nearby Homes
- 315 Liberty Park Dr
- 1226 Denmark Cir Unit 49
- 1226 Denmark Cir
- 1248 Denmark Cir Unit 46
- 1214 Denmark Cir Unit 50
- 1214 Denmark Cir
- 1256 Denmark Cir Unit 45
- 1247 Denmark Cir Unit 38
- 1251 Denmark Cir Unit 39
- 1265 Denmark Cir Unit 40
- Ridgefield Plan at Highlands of Netherwood
- Rutherford II Plan at Highlands of Netherwood
- Meadowlark Plan at Highlands of Netherwood
- Siena II Plan at Highlands of Netherwood
- Wren Plan at Highlands of Netherwood
- Starling Plan at Highlands of Netherwood
- Townsend Plan at Highlands of Netherwood
- Raleigh Plan at Highlands of Netherwood
- 1201 Tivoli Cir
- 1257 Tivoli Cir
- 409 Peterson Trail
- 423 Peterson Trail
- 435 Peterson Trail
- 383 Peterson Trail
- 383 Peterson Trail
- 404 Peterson Trail
- 412 Peterson Trail
- 426 Peterson Trail
- 224 Peterson Trail
- 233 Peterson Trail
- 418 Peterson Trail
- 432 Peterson Trail
- 432 Peterson Trail
- 375 Peterson Trail
- 347 Langeland St
- 334 Langeland St
- 438 Peterson Tr
- Lot 99 Langeland St
- 408 Bettebo Cir
- 333 Langeland St
