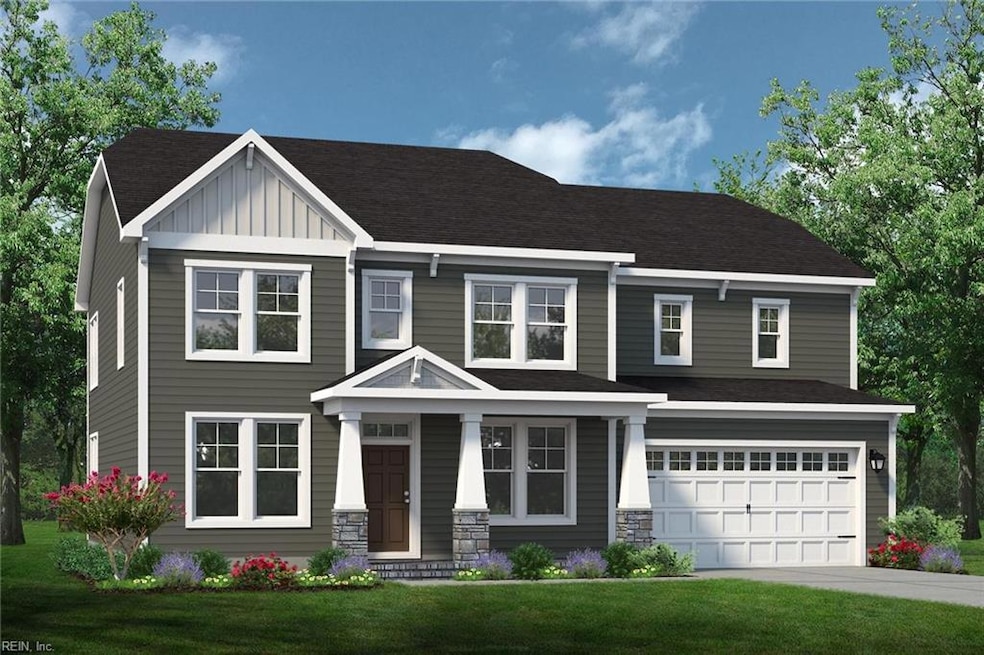PENDING
NEW CONSTRUCTION
409 Regency St Chesapeake, VA 23320
Greenbrier East NeighborhoodEstimated payment $4,784/month
Total Views
715
5
Beds
4
Baths
3,333
Sq Ft
$229
Price per Sq Ft
Highlights
- New Construction
- Transitional Architecture
- Attic
- Greenbrier Primary School Rated A-
- Main Floor Bedroom
- Loft
About This Home
To Be Built Roseleigh Elevation A
Home Details
Home Type
- Single Family
Est. Annual Taxes
- $7,387
Year Built
- Built in 2025 | New Construction
HOA Fees
- $155 Monthly HOA Fees
Home Design
- Transitional Architecture
- Slab Foundation
- Advanced Framing
- Asphalt Shingled Roof
- Stone Siding
- Vinyl Siding
- Radiant Barrier
Interior Spaces
- 3,333 Sq Ft Home
- 2-Story Property
- Entrance Foyer
- Home Office
- Loft
- Utility Closet
- Washer and Dryer Hookup
- Pull Down Stairs to Attic
Kitchen
- Breakfast Area or Nook
- Gas Range
- Microwave
- Dishwasher
- Disposal
Flooring
- Carpet
- Laminate
- Vinyl
Bedrooms and Bathrooms
- 5 Bedrooms
- Main Floor Bedroom
- En-Suite Primary Bedroom
- 4 Full Bathrooms
- Dual Vanity Sinks in Primary Bathroom
Parking
- 2 Car Attached Garage
- Driveway
Outdoor Features
- Porch
Schools
- Greenbrier Primary Elementary School
- Greenbrier Middle School
- Oscar Smith High School
Utilities
- Forced Air Zoned Heating and Cooling System
- Heating System Uses Natural Gas
- Programmable Thermostat
- Tankless Water Heater
- Hot Water Circulator
- Gas Water Heater
- Cable TV Available
Community Details
Overview
- Haven At Centerville Subdivision
Recreation
- Community Playground
Map
Create a Home Valuation Report for This Property
The Home Valuation Report is an in-depth analysis detailing your home's value as well as a comparison with similar homes in the area
Home Values in the Area
Average Home Value in this Area
Property History
| Date | Event | Price | List to Sale | Price per Sq Ft |
|---|---|---|---|---|
| 06/09/2025 06/09/25 | Price Changed | $762,875 | +7.4% | $229 / Sq Ft |
| 05/15/2025 05/15/25 | Pending | -- | -- | -- |
| 05/15/2025 05/15/25 | For Sale | $710,325 | -- | $213 / Sq Ft |
Source: Real Estate Information Network (REIN)
Source: Real Estate Information Network (REIN)
MLS Number: 10583633
Nearby Homes
- 411 Regency St
- 413 Regency St
- 1703 Bancroft Rd
- 1715 Bancroft Rd
- 1719 Bancroft Rd
- 1723 Bancroft Rd
- The Roseleigh Plan at Haven at Centerville
- The Barnes Plan at Haven at Centerville
- The Persimmon Plan at Haven at Centerville
- 565 Graphite Trail
- 1836 Carrera Ridge
- 613 Crestfield Dr
- 636 Crestfield Dr
- The Wells Plan at Crestfield at Centerville
- The Somerset Ranch Plan at Crestfield at Centerville
- The Camden Ranch Plan at Crestfield at Centerville
- The Everett Plan at Crestfield at Centerville
- The Hawthorne Plan at Crestfield at Centerville
- The Bristol Plan at Grayson Commons - Grayson Commons Townhomes
- The Marlow Plan at Grayson Commons - Grayson Commons Townhomes

