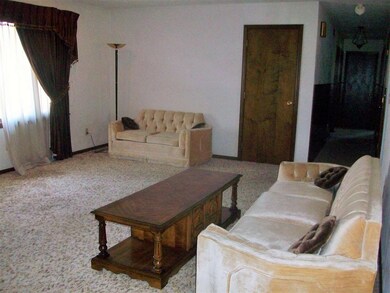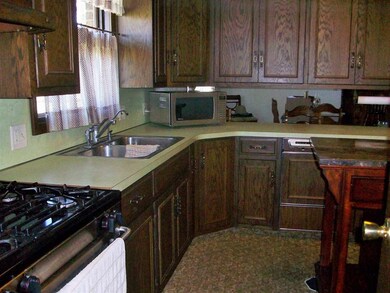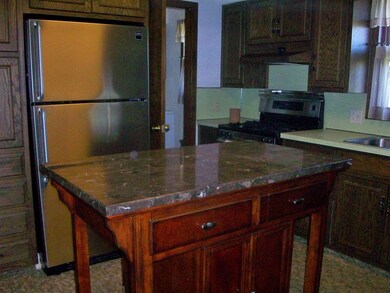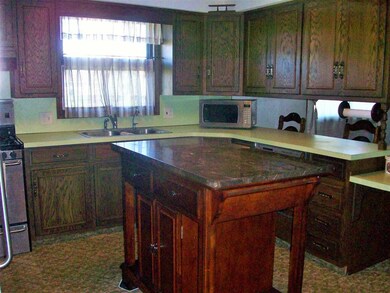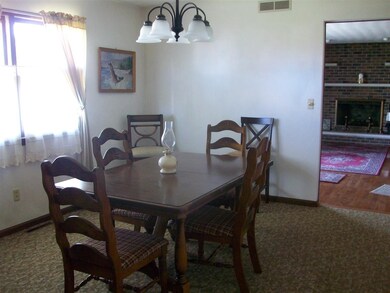409 Ridge Ct Kokomo, IN 46901
Estimated Value: $238,441 - $283,000
3
Beds
2
Baths
1,760
Sq Ft
$142/Sq Ft
Est. Value
Highlights
- Ranch Style House
- Wood Flooring
- Covered Patio or Porch
- Northwestern Senior High School Rated 10
- 1 Fireplace
- Cul-De-Sac
About This Home
As of May 2016Northwestern School district! Well maintained brick ranch situated on a cul-de-sac close to Wildcat Creek. This home offers 3 bedrooms, 2 baths, 2 car attached garage. Spacious rooms, perfect for entertaining! Features include a large living room, family room with fireplace and built-in bookshelves, applianced kitchen with portable island and an extra-large dining area with breakfast bar. The master bath was recently renovated. Other recent updates include the roof that is approximately 3 years old, and newer furnace.
Home Details
Home Type
- Single Family
Est. Annual Taxes
- $1,704
Year Built
- Built in 1976
Lot Details
- 0.74 Acre Lot
- Lot Dimensions are 153 x 215
- Cul-De-Sac
- Rural Setting
- Irregular Lot
Parking
- 2 Car Attached Garage
- Garage Door Opener
Home Design
- Ranch Style House
- Brick Exterior Construction
- Shingle Roof
Interior Spaces
- 1,760 Sq Ft Home
- Built-in Bookshelves
- 1 Fireplace
- Pull Down Stairs to Attic
Kitchen
- Breakfast Bar
- Gas Oven or Range
- Kitchen Island
- Laminate Countertops
- Disposal
Flooring
- Wood
- Carpet
Bedrooms and Bathrooms
- 3 Bedrooms
- En-Suite Primary Bedroom
- 2 Full Bathrooms
- Bathtub with Shower
- Separate Shower
Laundry
- Laundry on main level
- Washer and Electric Dryer Hookup
Basement
- Sump Pump
- Crawl Space
Home Security
- Storm Windows
- Fire and Smoke Detector
Utilities
- Forced Air Heating and Cooling System
- Heating System Uses Gas
- Private Company Owned Well
- Well
- Septic System
- Cable TV Available
Additional Features
- Covered Patio or Porch
- Suburban Location
Listing and Financial Details
- Assessor Parcel Number 34-04-27-351-012.000-022
Ownership History
Date
Name
Owned For
Owner Type
Purchase Details
Listed on
Mar 18, 2016
Closed on
May 27, 2016
Sold by
Wathen Chieko I
Bought by
Carpenter Renee L
List Price
$110,000
Sold Price
$103,000
Premium/Discount to List
-$7,000
-6.36%
Current Estimated Value
Home Financials for this Owner
Home Financials are based on the most recent Mortgage that was taken out on this home.
Estimated Appreciation
$147,610
Avg. Annual Appreciation
9.78%
Create a Home Valuation Report for This Property
The Home Valuation Report is an in-depth analysis detailing your home's value as well as a comparison with similar homes in the area
Home Values in the Area
Average Home Value in this Area
Purchase History
| Date | Buyer | Sale Price | Title Company |
|---|---|---|---|
| Carpenter Renee L | $103,000 | Metropolitan Title |
Source: Public Records
Property History
| Date | Event | Price | List to Sale | Price per Sq Ft |
|---|---|---|---|---|
| 05/27/2016 05/27/16 | Sold | $103,000 | -6.4% | $59 / Sq Ft |
| 04/01/2016 04/01/16 | Pending | -- | -- | -- |
| 03/18/2016 03/18/16 | For Sale | $110,000 | -- | $63 / Sq Ft |
Source: Indiana Regional MLS
Tax History Compared to Growth
Tax History
| Year | Tax Paid | Tax Assessment Tax Assessment Total Assessment is a certain percentage of the fair market value that is determined by local assessors to be the total taxable value of land and additions on the property. | Land | Improvement |
|---|---|---|---|---|
| 2024 | $1,080 | $185,900 | $25,100 | $160,800 |
| 2022 | $1,096 | $169,300 | $25,100 | $144,200 |
| 2021 | $884 | $148,900 | $22,700 | $126,200 |
| 2020 | $670 | $132,700 | $22,700 | $110,000 |
| 2019 | $494 | $110,700 | $22,700 | $88,000 |
| 2018 | $522 | $110,500 | $22,500 | $88,000 |
| 2017 | $413 | $98,700 | $21,200 | $77,500 |
| 2016 | $393 | $96,100 | $21,200 | $74,900 |
| 2014 | $273 | $98,500 | $21,200 | $77,300 |
| 2013 | $224 | $96,700 | $21,200 | $75,500 |
Source: Public Records
Map
Source: Indiana Regional MLS
MLS Number: 201610841
APN: 34-04-27-351-012.000-022
Nearby Homes
- 1911 E 100 N
- 4048 E 00 Ns
- 4876 E 50 N
- 407 S 400 E
- 4529 E 00 North S
- 2050 Bent Creek Rd
- 2605 E Markland Ave
- 1149 Emery St
- 2477 Schick Dr
- 2222 N 100 E
- 250 S 150 St W
- 2131 Olds Dr
- 416 N Calumet St
- 2118 Chevy Ct
- 1441 E Monroe St
- 1505 S Goyer Rd
- 1501 Cadillac Dr E
- 0 E North St Unit 202503483
- 0 E North St Unit MBR22049710
- 2286 N Cooper St Unit D


