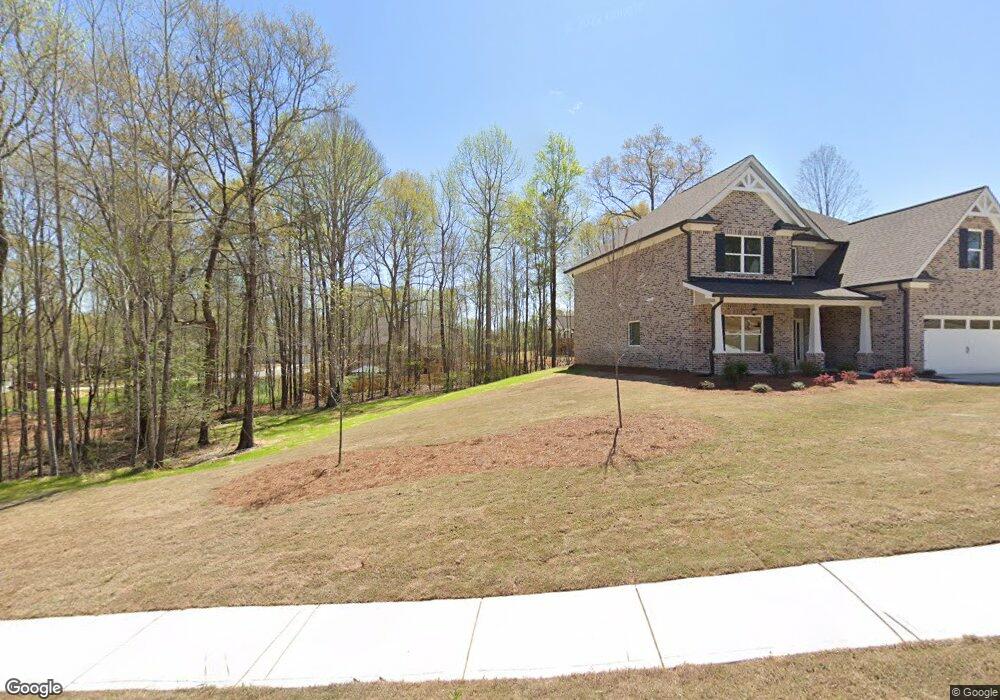409 Rivermist Ct Bethlehem, GA 30620
Estimated Value: $486,544 - $514,000
Studio
1
Bath
2,994
Sq Ft
$166/Sq Ft
Est. Value
About This Home
This home is located at 409 Rivermist Ct, Bethlehem, GA 30620 and is currently estimated at $496,136, approximately $165 per square foot. 409 Rivermist Ct is a home located in Walton County with nearby schools including Walker Park Elementary School, Carver Middle School, and Monroe Area High School.
Ownership History
Date
Name
Owned For
Owner Type
Purchase Details
Closed on
May 31, 2022
Sold by
Bnc Home Builders Llc
Bought by
Fruge Allen J and Fruge Katrina Jade
Current Estimated Value
Home Financials for this Owner
Home Financials are based on the most recent Mortgage that was taken out on this home.
Original Mortgage
$430,000
Outstanding Balance
$407,390
Interest Rate
5.27%
Mortgage Type
VA
Estimated Equity
$88,746
Purchase Details
Closed on
Mar 30, 2021
Sold by
Embassy Development Llc
Bought by
Bnc Home Builders Llc
Purchase Details
Closed on
Sep 30, 2013
Sold by
Mf Georgia Ii Llc
Bought by
Embassy Development Llc
Create a Home Valuation Report for This Property
The Home Valuation Report is an in-depth analysis detailing your home's value as well as a comparison with similar homes in the area
Home Values in the Area
Average Home Value in this Area
Purchase History
| Date | Buyer | Sale Price | Title Company |
|---|---|---|---|
| Fruge Allen J | $430,000 | -- | |
| Bnc Home Builders Llc | $369,000 | -- | |
| Embassy Development Llc | $407,000 | -- |
Source: Public Records
Mortgage History
| Date | Status | Borrower | Loan Amount |
|---|---|---|---|
| Open | Fruge Allen J | $430,000 |
Source: Public Records
Tax History
| Year | Tax Paid | Tax Assessment Tax Assessment Total Assessment is a certain percentage of the fair market value that is determined by local assessors to be the total taxable value of land and additions on the property. | Land | Improvement |
|---|---|---|---|---|
| 2025 | $5,330 | $195,760 | $32,000 | $163,760 |
| 2024 | $5,330 | $191,280 | $32,000 | $159,280 |
| 2023 | $5,085 | $168,400 | $30,000 | $138,400 |
| 2022 | $2,559 | $79,040 | $23,600 | $55,440 |
| 2021 | $581 | $16,000 | $16,000 | $0 |
| 2020 | $510 | $13,480 | $13,480 | $0 |
| 2019 | $497 | $11,880 | $11,880 | $0 |
| 2018 | $447 | $11,880 | $11,880 | $0 |
| 2017 | $409 | $11,880 | $11,880 | $0 |
| 2016 | $453 | $11,880 | $11,880 | $0 |
| 2015 | $188 | $4,000 | $4,000 | $0 |
| 2014 | $192 | $4,000 | $0 | $0 |
Source: Public Records
Map
Nearby Homes
- 1141 Ivey Brook Dr
- 1978 Waterside Cir
- 3677 Vine Springs Trace
- 1130 Lyndhurst Ln
- 140 Mitchell Rd
- 8345 Shadow Creek Dr
- 8255 Shadow Creek Dr
- 64 Silverleaf Trail
- 78 Silverleaf Trail
- 73 Silverleaf Trail
- 85 Silverleaf Trail
- 280 Silverleaf Trail
- 268 Silverleaf Trail
- 50 Gillis Ln
- Lancaster Plan at The Estates at Casteel
- Buckley Plan at The Estates at Casteel
- Cardiff Plan at The Estates at Casteel
- Pearson Plan at The Estates at Casteel
- Savoy Plan at The Estates at Casteel
- Hampstead Plan at The Estates at Casteel
- 409 Rivermist Ct Unit 29
- 401 Rivermist Ct
- 401 Rivermist Ct Unit 28
- 415 Rivermist Ct
- 415 Rivermist Ct Unit 30
- 606 River Cove Ct
- 602 River Cove Ct
- 410 Rivermist Ct
- 414 Rivermist Ct
- 406 Rivermist Ct
- 402 Rivermist Ct
- 266 Ivey Dr
- 266 Ivey Dr Unit 28
- 265 Ivey Dr
- 610 River Cove Ct
- 61 River Meadow Dr
- 77 River Meadow Dr
- 102 River Meadow Dr
- 601 River Cove Ct Unit 22
- 601 River Cove Ct
