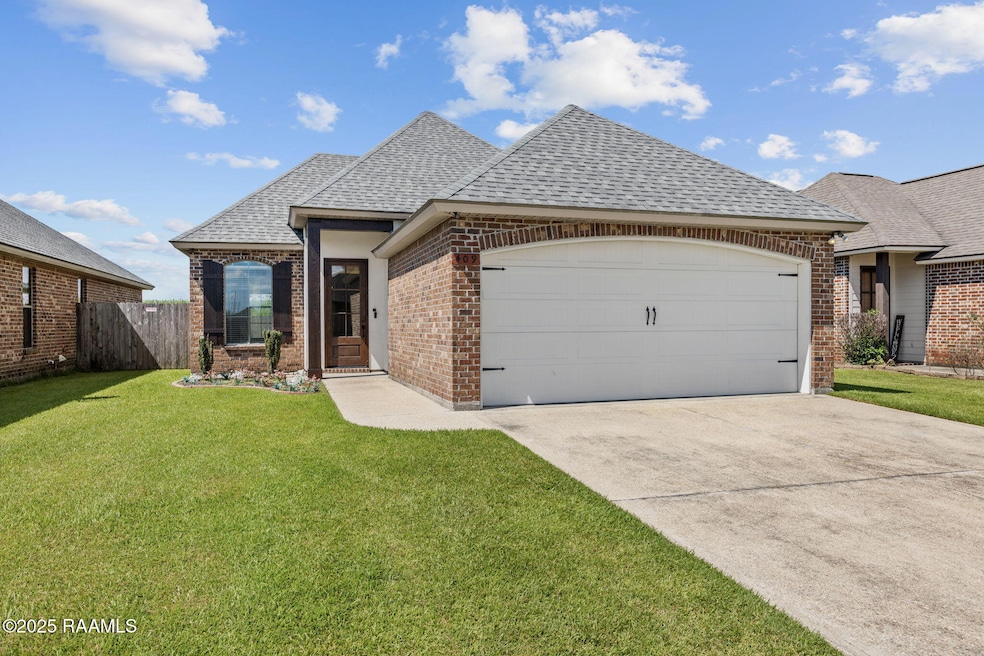
409 Rolling Mill Ln Youngsville, LA 70592
Estimated payment $1,357/month
Highlights
- Nearby Water Access
- Home fronts a pond
- Wood Flooring
- Green T. Lindon Elementary School Rated A-
- Traditional Architecture
- High Ceiling
About This Home
Move-In Ready Home Located in Youngsville AND priced below $230k!This well maintained 3 bedroom, 2 bathroom home is situated in the desirable Wells Landing Subdivision, offering exceptional value in a NON Flood zone (no flood insurance required). Step inside through a gorgeous, recently installed, new front door-and into a space filled with style! You will love the granite countertops, crisp neutral tones, sun-filled rooms, open concept layout, and sleek white custom Maple Cabinetry. The wood laminate flooring and tile (no carpet!) delivers a fresh, modern vibe from start to finish. All appliances are included (along with the security system and cameras), making the property truly move-in ready. A newly added awning with professionally installed lighting enhances the back patio, perfect for enjoying these warm Louisiana evening!Conveniently located near top-rated schools, the Youngsville sports complex, and a variety of shopping and restaurants, this home suits first-time home buyers or those seeking to downsize in a high-demand area. Zoned for Southside High and GT Lindon!This is an excellent opportunity to move into an updated, affordable home in a prime Youngsville location!
Home Details
Home Type
- Single Family
Est. Annual Taxes
- $1,267
Year Built
- Built in 2014
Lot Details
- 6,970 Sq Ft Lot
- Lot Dimensions are 45 x 120
- Home fronts a pond
- Property is Fully Fenced
- Wood Fence
- Landscaped
- Level Lot
HOA Fees
- $25 Monthly HOA Fees
Parking
- 2 Car Garage
Home Design
- Traditional Architecture
- Acadian Style Architecture
- Brick Exterior Construction
- Slab Foundation
- Frame Construction
- Composition Roof
- Vinyl Siding
- Stucco
Interior Spaces
- 1,271 Sq Ft Home
- 1-Story Property
- Crown Molding
- High Ceiling
- Double Pane Windows
- Aluminum Window Frames
- Washer Hookup
Kitchen
- Electric Cooktop
- Stove
- Microwave
- Dishwasher
- Granite Countertops
- Disposal
Flooring
- Wood
- Tile
Bedrooms and Bathrooms
- 3 Bedrooms
- Walk-In Closet
- 2 Full Bathrooms
- Double Vanity
- Separate Shower
Outdoor Features
- Nearby Water Access
- Covered Patio or Porch
- Exterior Lighting
Schools
- G T Lindon Elementary School
- Youngsville Middle School
- Southside High School
Utilities
- Central Heating and Cooling System
Listing and Financial Details
- Tax Lot 106
Community Details
Overview
- Association fees include ground maintenance
- Built by Shivers
- Wells Landing Subdivision
Recreation
- Community Playground
Map
Home Values in the Area
Average Home Value in this Area
Tax History
| Year | Tax Paid | Tax Assessment Tax Assessment Total Assessment is a certain percentage of the fair market value that is determined by local assessors to be the total taxable value of land and additions on the property. | Land | Improvement |
|---|---|---|---|---|
| 2024 | $1,267 | $19,637 | $3,200 | $16,437 |
| 2023 | $1,267 | $17,007 | $3,200 | $13,807 |
| 2022 | $1,670 | $17,007 | $3,200 | $13,807 |
| 2021 | $1,546 | $15,692 | $3,200 | $12,492 |
| 2020 | $1,545 | $15,692 | $3,200 | $12,492 |
| 2019 | $675 | $15,692 | $3,200 | $12,492 |
| 2018 | $873 | $15,692 | $3,200 | $12,492 |
| 2017 | $872 | $15,692 | $3,200 | $12,492 |
| 2015 | $870 | $15,692 | $3,200 | $12,492 |
| 2013 | -- | $3,200 | $3,200 | $0 |
Property History
| Date | Event | Price | Change | Sq Ft Price |
|---|---|---|---|---|
| 08/20/2025 08/20/25 | Pending | -- | -- | -- |
| 08/14/2025 08/14/25 | For Sale | $225,000 | +27.8% | $177 / Sq Ft |
| 02/15/2019 02/15/19 | Sold | -- | -- | -- |
| 02/05/2019 02/05/19 | Pending | -- | -- | -- |
| 12/10/2018 12/10/18 | For Sale | $176,000 | +7.3% | $138 / Sq Ft |
| 05/09/2014 05/09/14 | Sold | -- | -- | -- |
| 01/23/2014 01/23/14 | Pending | -- | -- | -- |
| 01/23/2014 01/23/14 | For Sale | $164,000 | +412.5% | $129 / Sq Ft |
| 08/06/2012 08/06/12 | Sold | -- | -- | -- |
| 08/06/2012 08/06/12 | Pending | -- | -- | -- |
| 08/06/2012 08/06/12 | For Sale | $32,000 | -- | $25 / Sq Ft |
Purchase History
| Date | Type | Sale Price | Title Company |
|---|---|---|---|
| Cash Sale Deed | $186,000 | None Available | |
| Cash Sale Deed | $176,000 | None Available | |
| Deed | $164,000 | Bayou Title Inc |
Mortgage History
| Date | Status | Loan Amount | Loan Type |
|---|---|---|---|
| Open | $187,878 | New Conventional | |
| Previous Owner | $172,812 | FHA | |
| Previous Owner | $167,346 | Unknown |
Similar Homes in Youngsville, LA
Source: REALTOR® Association of Acadiana
MLS Number: 2500002184
APN: 6148471
- 114 Adler Place
- 109 Adler Place
- 107 Canton Ct
- 106 Adler Place
- 209 Rolling Mill Ln
- 100 Smithville Ct
- 801 Rolling Mill Ln
- 115 Oak Shadows Dr
- 217 Amsterdam Ave
- 201 Amsterdam Ave
- 214 Amsterdam Ave
- 210 Amsterdam Ave
- 206 Amsterdam Ave
- 200 Cape Town Ave
- 201 Prague Ave
- 102 Amsterdam Ave
- 2730 Chemin Metairie Pkwy
- 2800 Chemin Metairie Pkwy
- 138 Cape Town Ave
- 2400 Blk Chemin Metairie Pkwy Unit 2






