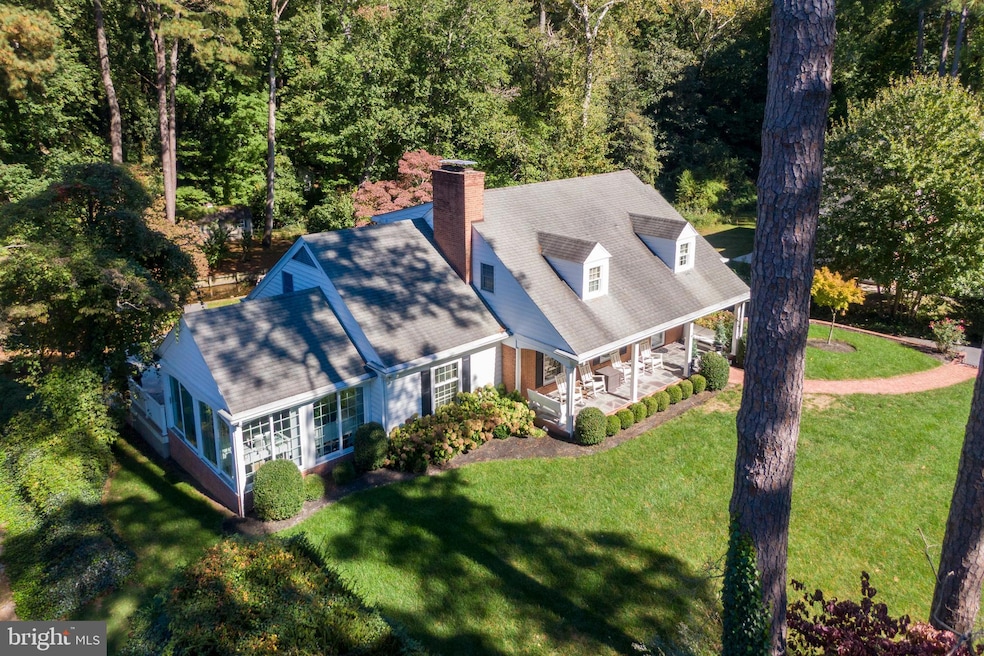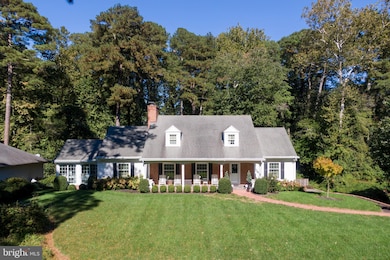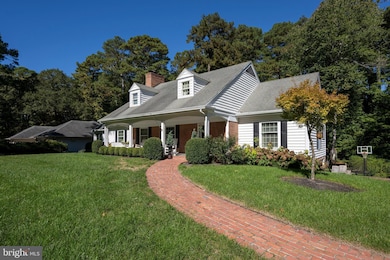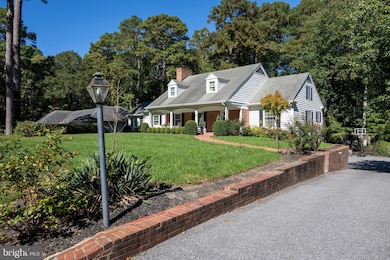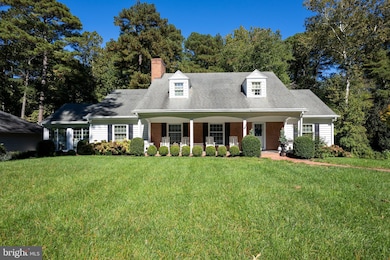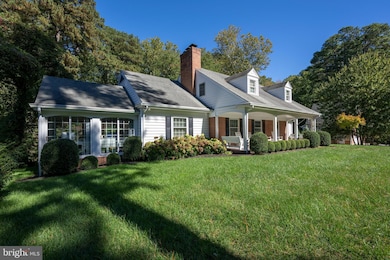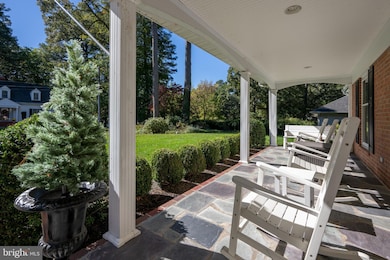409 Rolling Rd Salisbury, MD 21801
South Salisbury NeighborhoodEstimated payment $4,105/month
Highlights
- Spa
- Cape Cod Architecture
- Attic
- Water Oriented
- Deck
- 2 Fireplaces
About This Home
Exceptional 5BR/3.5BA Home with partial Lake Views across the street, Luxury Kitchen & Full Basement Apartment!
Welcome to this stunning 3,964 sq ft residence -Sq footage includes 777 sq ft finished basement apartment, but doesn't include extra 378 sq ft workshop, 537 sq ft garage, and 138 sq ft walk-in attic—offering space, style, and versatility. Nestled near Tony Tank Lake, this beautifully upgraded home blends timeless charm with modern luxury. Unfinished space offers easy expansion areas! Main Level Highlights:
- First-floor primary suite with private bath for ultimate convenience
- $120K+ gourmet kitchen remodel featuring quartzite countertops, oversized island, commercial-grade appliances, full-size refrigerator & freezer, 6-burner gas range, smart built-in storage, and cozy sitting area
- Spacious formal dining room and living room with two fireplaces
- Heated & cooled sunroom with sliding doors on all sides and partial lake views, would make a gorgeous home office!
- Gleaming hardwood floors, laundry room, and stylish half bath Upstairs:
- Four generously sized bedrooms, including one oversized retreat
- Fully remodeled bathrooms with designer finishes Basement Apartment:
- Separate entrance, full kitchen, bathroom, and living space—ideal for guests, rental income, or multigenerational living Outdoor Oasis:
- Expansive multi-level composite decks with built-in benches and elevated views
- Terraced yard leading to a bulkheaded creek with a charming wooden bridge
- Additional yard space across the bridge—perfect for a shed, garden, or serene sitting area
- Inviting front porch for morning coffee or evening relaxation Bonus Spaces:
- Large garage, dedicated workshop, and walk-in attic for storage or future expansion Prime Location & Lifestyle: Situated on shady, tree-lined streets perfect for walking and biking, this home is just minutes from Salisbury University, TidalHealth Peninsula Regional Hospital, and Downtown Salisbury, —offering easy access to education, healthcare, dining, and entertainment. Enjoy easy access to the Wicomico River, with a public boat ramp just a couple minutes away—ideal for kayaking, boating, or weekend fishing trips.
This one-of-a-kind property offers luxury, flexibility, and natural beauty in every corner. Schedule your private tour today and experience the lifestyle you've been dreaming of!
Listing Agent
(410) 543-4545 greg.goldman@cbmove.com Coldwell Banker Realty Brokerage Phone: 4105434545 Listed on: 10/24/2025

Co-Listing Agent
(410) 543-4545 greg.goldman@cbmove.com Coldwell Banker Realty Brokerage Phone: 4105434545
Home Details
Home Type
- Single Family
Est. Annual Taxes
- $3,579
Year Built
- Built in 1961
Lot Details
- 0.6 Acre Lot
- Property is in very good condition
- Property is zoned R20
Parking
- 1 Car Direct Access Garage
- Basement Garage
- Side Facing Garage
- Garage Door Opener
- Driveway
- On-Street Parking
Home Design
- Cape Cod Architecture
- Brick Exterior Construction
- Brick Foundation
- Block Foundation
- Vinyl Siding
- Stick Built Home
Interior Spaces
- Property has 3 Levels
- 2 Fireplaces
- Brick Fireplace
- Gas Fireplace
- Sitting Room
- Living Room
- Dining Room
- Workshop
- Sun or Florida Room
- Attic
Bedrooms and Bathrooms
- In-Law or Guest Suite
Laundry
- Laundry Room
- Laundry on main level
Partially Finished Basement
- Basement Fills Entire Space Under The House
- Interior and Exterior Basement Entry
- Garage Access
- Workshop
Outdoor Features
- Spa
- Water Oriented
- Property is near a lake
- Deck
- Screened Patio
- Terrace
- Porch
Schools
- Pinehurst Elementary School
- Bennett Middle School
- James M. Bennett High School
Utilities
- Forced Air Heating and Cooling System
- Heating System Uses Natural Gas
- Heat Pump System
- Tankless Water Heater
- Natural Gas Water Heater
Community Details
- No Home Owners Association
Listing and Financial Details
- Tax Lot 6A
- Assessor Parcel Number 2313012423
Map
Home Values in the Area
Average Home Value in this Area
Tax History
| Year | Tax Paid | Tax Assessment Tax Assessment Total Assessment is a certain percentage of the fair market value that is determined by local assessors to be the total taxable value of land and additions on the property. | Land | Improvement |
|---|---|---|---|---|
| 2025 | $3,326 | $395,633 | $0 | $0 |
| 2024 | $3,309 | $373,300 | $71,200 | $302,100 |
| 2023 | $3,218 | $344,967 | $0 | $0 |
| 2022 | $3,124 | $316,633 | $0 | $0 |
| 2021 | $2,962 | $288,300 | $71,200 | $217,100 |
| 2020 | $2,962 | $287,167 | $0 | $0 |
| 2019 | $2,994 | $286,033 | $0 | $0 |
| 2018 | $2,997 | $284,900 | $71,200 | $213,700 |
| 2017 | $2,872 | $273,033 | $0 | $0 |
| 2016 | -- | $261,167 | $0 | $0 |
| 2015 | $2,476 | $249,300 | $0 | $0 |
| 2014 | $2,476 | $249,300 | $0 | $0 |
Property History
| Date | Event | Price | List to Sale | Price per Sq Ft |
|---|---|---|---|---|
| 02/18/2026 02/18/26 | Price Changed | $739,000 | -1.5% | $186 / Sq Ft |
| 10/24/2025 10/24/25 | For Sale | $749,900 | -- | $189 / Sq Ft |
Purchase History
| Date | Type | Sale Price | Title Company |
|---|---|---|---|
| Deed | $310,000 | None Available | |
| Deed | $217,800 | -- |
Mortgage History
| Date | Status | Loan Amount | Loan Type |
|---|---|---|---|
| Open | $248,000 | New Conventional |
Source: Bright MLS
MLS Number: MDWC2020180
APN: 13-012423
- 215 Pine Bluff Rd
- 501 Tony Tank Ln
- 228 Canal Park Dr Unit G7
- 1506 Rose Dr
- 229 Canal Park Dr Unit 407
- 224 Canal Park Dr Unit 101
- 227 Canal Park Dr Unit 206
- 227 Canal Park Dr Unit 205
- 227 Canal Park Dr Unit 301
- 227 Canal Park Dr Unit 307
- 502 Indian Ln
- 225 Canal Park Dr Unit 15
- 1214 Orchard Cir
- Lot D3 International Dr
- Lot D2 International Dr
- 119 Lakewood Dr
- 518 Clyde Ave
- 625 Pine Bluff Rd
- 512 Sheldon Ave
- 1105 Riverside Dr
- 231 Canal Park Dr Unit A202
- 231 Canal Park Dr Unit A200
- 1424 Sugarplum Ln
- 103 Gurney Dr
- 809 Logan St Unit 6B
- 202 Onley Rd
- 1026 Arthur
- 518 Alabama Ave
- 223 N Brown St
- 221 N Brown St
- 215 N Brown St
- 213 N Brown St
- 1027 Adams Ave
- 232 Morris Dr
- 611 Williams Landing
- 401 Newton Terrace
- 706 Williams Landing
- 1000 Marley Manor Dr
- 218 W Main St Unit 401
- 860 Beaglin Park Dr
Ask me questions while you tour the home.
