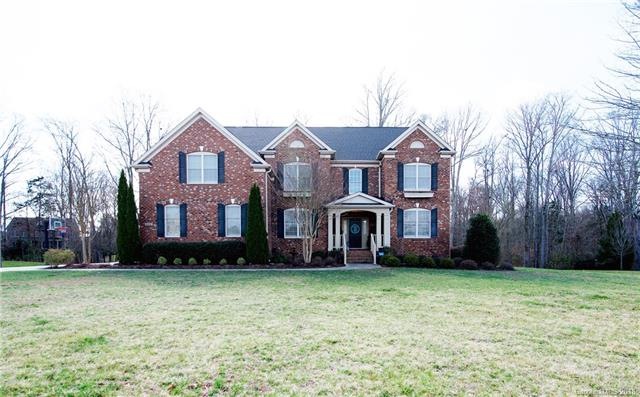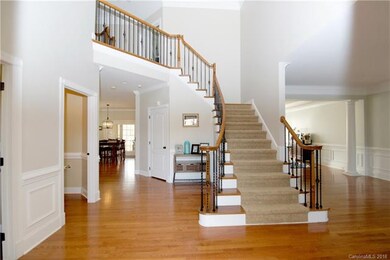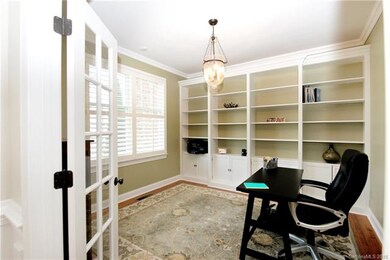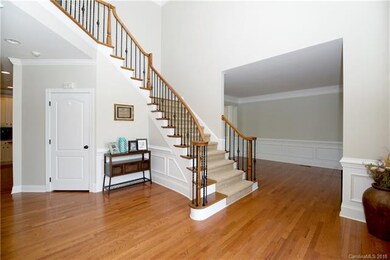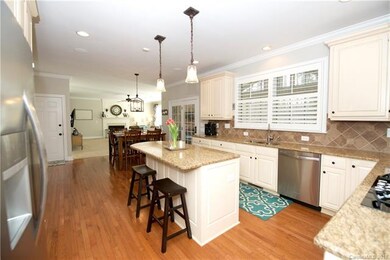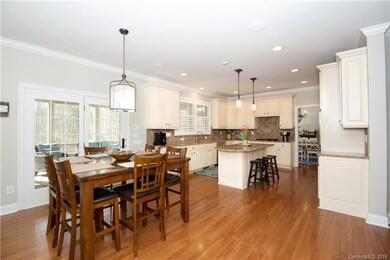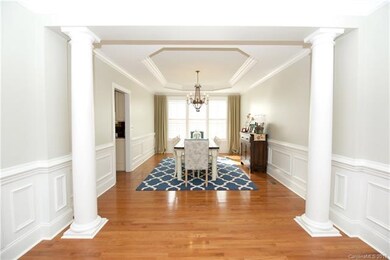
409 Running Horse Ln Waxhaw, NC 28173
Highlights
- Fitness Center
- Colonial Architecture
- Pond
- Marvin Elementary School Rated A
- Clubhouse
- Wooded Lot
About This Home
As of April 2018Beautiful maintained home in desired Marvin Creek! New roof 2014, Fresh neutral paint throughout the home, in-ground irrigation (on well), Epoxy flooring in 3 car garage, New dishwasher and gas range, Wooded Plantation Shutters throughout entire house, Customized storage/built-in in loft bonus room. Large screened in porch overlooks wooded backyard. Master bedroom with sitting room, tray ceiling and two large walk in closets! 3 additional bedrooms on the 2nd floor- 1 with attached bathroom and two with a jack n jill bathroom, plus a large open loft bonus room. Finished third floor with two closets. This is a must see!! Community features include tennis and sport courts, fitness center, playground, zero entry pool, kid pools with play area and a lazy river. Seller home warranty in place.
Home Details
Home Type
- Single Family
Year Built
- Built in 2006
Lot Details
- Irrigation
- Wooded Lot
HOA Fees
- $153 Monthly HOA Fees
Parking
- Attached Garage
Home Design
- Colonial Architecture
Interior Spaces
- Tray Ceiling
- Fireplace
- Window Treatments
- Crawl Space
- Kitchen Island
- Attic
Flooring
- Wood
- Tile
Bedrooms and Bathrooms
- Walk-In Closet
- Whirlpool Bathtub
Outdoor Features
- Pond
Listing and Financial Details
- Assessor Parcel Number 06-222-350
Community Details
Overview
- Cusick Community Management Association, Phone Number (704) 544-7779
- Built by Toll Brothers
Amenities
- Clubhouse
Recreation
- Tennis Courts
- Community Playground
- Fitness Center
- Community Pool
- Trails
Ownership History
Purchase Details
Home Financials for this Owner
Home Financials are based on the most recent Mortgage that was taken out on this home.Purchase Details
Home Financials for this Owner
Home Financials are based on the most recent Mortgage that was taken out on this home.Purchase Details
Home Financials for this Owner
Home Financials are based on the most recent Mortgage that was taken out on this home.Purchase Details
Home Financials for this Owner
Home Financials are based on the most recent Mortgage that was taken out on this home.Similar Homes in Waxhaw, NC
Home Values in the Area
Average Home Value in this Area
Purchase History
| Date | Type | Sale Price | Title Company |
|---|---|---|---|
| Warranty Deed | $702,000 | None Available | |
| Warranty Deed | $630,000 | Attorney | |
| Warranty Deed | $550,000 | Master Title | |
| Special Warranty Deed | $695,500 | None Available |
Mortgage History
| Date | Status | Loan Amount | Loan Type |
|---|---|---|---|
| Previous Owner | $409,500 | New Conventional | |
| Previous Owner | $156,870 | Credit Line Revolving | |
| Previous Owner | $523,500 | New Conventional | |
| Previous Owner | $525,000 | New Conventional | |
| Previous Owner | $522,500 | New Conventional | |
| Previous Owner | $195,453 | Purchase Money Mortgage |
Property History
| Date | Event | Price | Change | Sq Ft Price |
|---|---|---|---|---|
| 07/19/2025 07/19/25 | Price Changed | $1,499,900 | -3.2% | $284 / Sq Ft |
| 06/18/2025 06/18/25 | Price Changed | $1,550,000 | -6.1% | $293 / Sq Ft |
| 04/04/2025 04/04/25 | For Sale | $1,650,000 | +135.0% | $312 / Sq Ft |
| 04/23/2018 04/23/18 | Sold | $702,000 | -1.1% | $135 / Sq Ft |
| 03/31/2018 03/31/18 | Pending | -- | -- | -- |
| 03/06/2018 03/06/18 | For Sale | $710,000 | -- | $136 / Sq Ft |
Tax History Compared to Growth
Tax History
| Year | Tax Paid | Tax Assessment Tax Assessment Total Assessment is a certain percentage of the fair market value that is determined by local assessors to be the total taxable value of land and additions on the property. | Land | Improvement |
|---|---|---|---|---|
| 2024 | $6,190 | $839,200 | $145,200 | $694,000 |
| 2023 | $6,003 | $839,200 | $145,200 | $694,000 |
| 2022 | $5,997 | $839,200 | $145,200 | $694,000 |
| 2021 | $5,802 | $839,200 | $145,200 | $694,000 |
| 2020 | $5,733 | $702,300 | $105,000 | $597,300 |
| 2019 | $5,733 | $702,300 | $105,000 | $597,300 |
| 2018 | $0 | $702,300 | $105,000 | $597,300 |
| 2017 | $6,042 | $702,300 | $105,000 | $597,300 |
| 2016 | $5,589 | $702,300 | $105,000 | $597,300 |
| 2015 | $5,651 | $702,300 | $105,000 | $597,300 |
| 2014 | $4,593 | $668,630 | $100,000 | $568,630 |
Agents Affiliated with this Home
-
Denise Gordon

Seller's Agent in 2025
Denise Gordon
COMPASS
(704) 258-8144
11 in this area
117 Total Sales
-
Amie Wiest
A
Seller's Agent in 2018
Amie Wiest
EXP Realty LLC
(980) 253-6717
5 Total Sales
-
Hank Williams

Buyer's Agent in 2018
Hank Williams
Keller Williams South Park
(704) 953-1199
59 Total Sales
Map
Source: Canopy MLS (Canopy Realtor® Association)
MLS Number: CAR3366586
APN: 06-222-350
- 5016 Groves Edge Ln
- 5013 Autumn Blossom Ln
- 9407 Belmont Ln
- 512 Appomatox Dr
- 802 Capington Ln
- LOT 2 Maxwell Ct
- LOT 1 Maxwell Ct
- 1011 Golden Bell Dr
- 1025 Maxwell Ct Unit 7
- 709 Woodcliff Ct
- 1057 Maxwell Ct Unit 13
- LOT 18 Maxwell Ct
- LOT 14 Maxwell Ct
- LOT 13 Maxwell Ct
- LOT 16 Maxwell Ct
- LOT 15 Maxwell Ct
- LOT 5 Maxwell Ct
- LOT 12 Maxwell Ct
- 1048 Maxwell Ct Unit 17
- 1041 Maxwell Ct Unit 9
