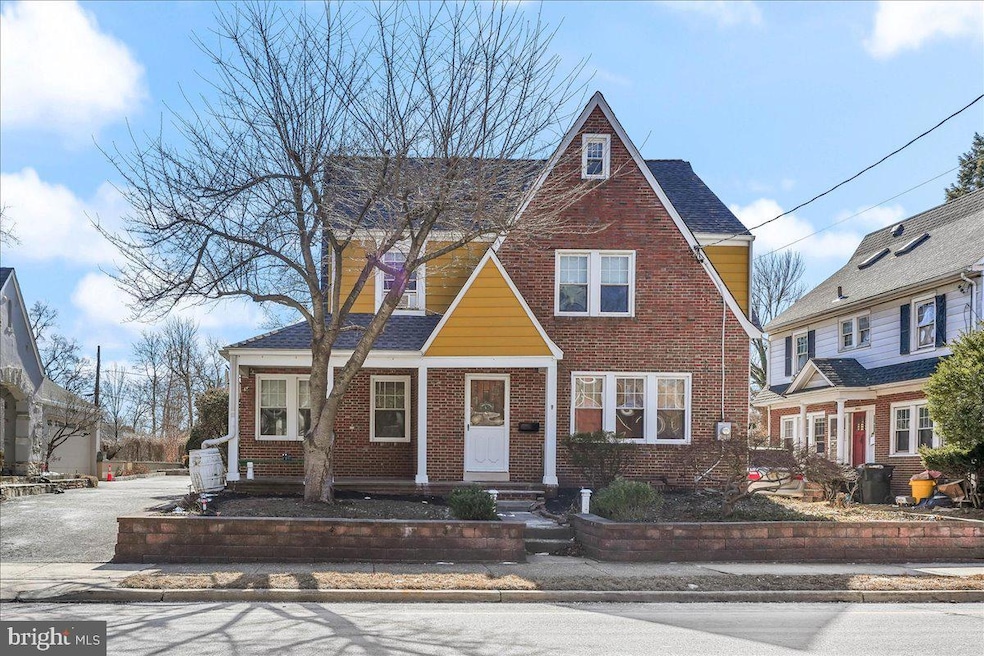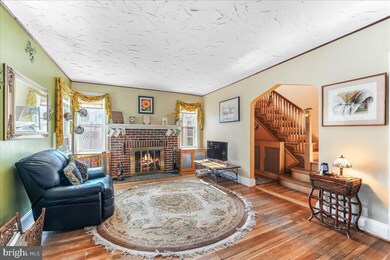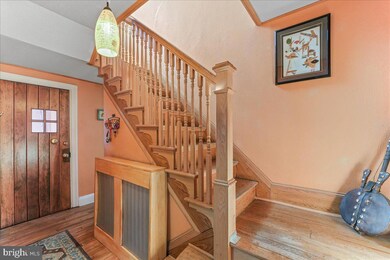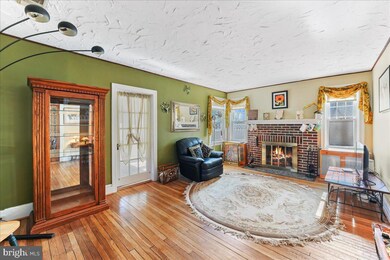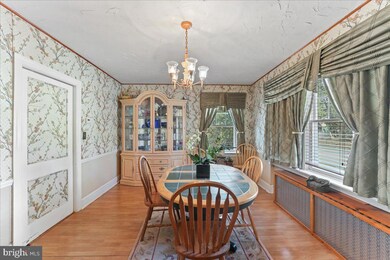
409 Sanhican Dr Trenton, NJ 08618
Berkeley Square & Parkside NeighborhoodHighlights
- Colonial Architecture
- No HOA
- Porch
- Wood Flooring
- 2 Car Detached Garage
- Patio
About This Home
As of May 2025Welcome home to this well-maintained and spacious residence in the charming Glen Afton community, where neighbors come together for literary and food events, lively block parties, and vibrant community celebrations. With 3 bedrooms, 2 full baths, and a finished walk-up loft, this home offers plenty of space and modern updates. The first-floor layout is designed for hosting, featuring a sizable living room, formal dining room, and an eat-in kitchen that flows effortlessly for gatherings. Conveniently situated near major transportation routes, Trenton Country Club, and D&R Canal State Park, this home is move-in ready—schedule your showing today!
Last Agent to Sell the Property
KW Greater West Chester License #RS367421 Listed on: 02/26/2025

Home Details
Home Type
- Single Family
Est. Annual Taxes
- $7,715
Year Built
- Built in 1920
Lot Details
- 4,748 Sq Ft Lot
- Lot Dimensions are 50.00 x 95.00
Parking
- 2 Car Detached Garage
- Driveway
- On-Street Parking
Home Design
- Colonial Architecture
- Brick Exterior Construction
- Asphalt Roof
- Concrete Perimeter Foundation
Interior Spaces
- 1,677 Sq Ft Home
- Property has 2.5 Levels
- Ceiling Fan
- Wood Burning Fireplace
- Wood Flooring
- Unfinished Basement
- Basement Fills Entire Space Under The House
Kitchen
- Gas Oven or Range
- Built-In Microwave
- Dishwasher
Bedrooms and Bathrooms
- 3 Main Level Bedrooms
- 2 Full Bathrooms
Laundry
- Dryer
- Washer
Accessible Home Design
- More Than Two Accessible Exits
Outdoor Features
- Patio
- Porch
Utilities
- Window Unit Cooling System
- Radiator
- Natural Gas Water Heater
Community Details
- No Home Owners Association
- Glen Afton Subdivision
Listing and Financial Details
- Tax Lot 00008
- Assessor Parcel Number 11-36004-00008
Ownership History
Purchase Details
Home Financials for this Owner
Home Financials are based on the most recent Mortgage that was taken out on this home.Purchase Details
Purchase Details
Home Financials for this Owner
Home Financials are based on the most recent Mortgage that was taken out on this home.Similar Homes in Trenton, NJ
Home Values in the Area
Average Home Value in this Area
Purchase History
| Date | Type | Sale Price | Title Company |
|---|---|---|---|
| Bargain Sale Deed | $305,000 | Core Title | |
| Interfamily Deed Transfer | -- | Attorney | |
| Deed | $138,500 | None Available |
Mortgage History
| Date | Status | Loan Amount | Loan Type |
|---|---|---|---|
| Open | $295,850 | New Conventional | |
| Previous Owner | $110,800 | New Conventional |
Property History
| Date | Event | Price | Change | Sq Ft Price |
|---|---|---|---|---|
| 05/21/2025 05/21/25 | Sold | $305,000 | +7.0% | $182 / Sq Ft |
| 03/12/2025 03/12/25 | Pending | -- | -- | -- |
| 02/26/2025 02/26/25 | For Sale | $285,000 | +105.8% | $170 / Sq Ft |
| 12/07/2014 12/07/14 | Sold | $138,500 | -10.6% | $80 / Sq Ft |
| 10/08/2014 10/08/14 | Pending | -- | -- | -- |
| 08/01/2014 08/01/14 | Price Changed | $155,000 | -3.1% | $89 / Sq Ft |
| 07/21/2014 07/21/14 | Price Changed | $160,000 | -1.5% | $92 / Sq Ft |
| 07/09/2014 07/09/14 | Price Changed | $162,500 | -1.5% | $94 / Sq Ft |
| 06/10/2014 06/10/14 | For Sale | $164,900 | 0.0% | $95 / Sq Ft |
| 06/01/2014 06/01/14 | Pending | -- | -- | -- |
| 05/21/2014 05/21/14 | Price Changed | $164,900 | -2.9% | $95 / Sq Ft |
| 05/11/2014 05/11/14 | Price Changed | $169,900 | -2.9% | $98 / Sq Ft |
| 05/02/2014 05/02/14 | Price Changed | $174,900 | -2.3% | $101 / Sq Ft |
| 04/14/2014 04/14/14 | Price Changed | $179,000 | -5.3% | $103 / Sq Ft |
| 03/19/2014 03/19/14 | Price Changed | $189,000 | -5.0% | $109 / Sq Ft |
| 02/03/2014 02/03/14 | Price Changed | $199,000 | -9.5% | $115 / Sq Ft |
| 09/28/2013 09/28/13 | Price Changed | $220,000 | -8.3% | $127 / Sq Ft |
| 09/03/2013 09/03/13 | For Sale | $239,900 | -- | $139 / Sq Ft |
Tax History Compared to Growth
Tax History
| Year | Tax Paid | Tax Assessment Tax Assessment Total Assessment is a certain percentage of the fair market value that is determined by local assessors to be the total taxable value of land and additions on the property. | Land | Improvement |
|---|---|---|---|---|
| 2025 | $7,715 | $133,000 | $46,000 | $87,000 |
| 2024 | $7,404 | $133,000 | $46,000 | $87,000 |
| 2023 | $7,404 | $133,000 | $46,000 | $87,000 |
| 2022 | $7,259 | $133,000 | $46,000 | $87,000 |
| 2021 | $7,385 | $133,000 | $46,000 | $87,000 |
| 2020 | $7,362 | $133,000 | $46,000 | $87,000 |
| 2019 | $7,243 | $133,000 | $46,000 | $87,000 |
| 2018 | $6,933 | $133,000 | $46,000 | $87,000 |
| 2017 | $6,590 | $133,000 | $46,000 | $87,000 |
| 2016 | $6,277 | $109,100 | $28,200 | $80,900 |
| 2015 | $6,255 | $109,100 | $28,200 | $80,900 |
| 2014 | $6,225 | $109,100 | $28,200 | $80,900 |
Agents Affiliated with this Home
-
Tina Ayala

Seller's Agent in 2025
Tina Ayala
KW Greater West Chester
(908) 591-7646
1 in this area
9 Total Sales
-
Lonnie Moon

Buyer's Agent in 2025
Lonnie Moon
EXP Realty, LLC
(856) 266-8139
1 in this area
16 Total Sales
-
C
Seller's Agent in 2014
Craig Larrain
BHHS Fox & Roach
Map
Source: Bright MLS
MLS Number: NJME2055050
APN: 11-36004-0000-00008
- 415 Sanhican Dr
- 29 Morningside Dr
- 117 Morningside Dr
- 153 Abernethy Dr
- 232 Columbia Ave
- 67 Bruce Park Dr
- 700 River Rd
- 76 Black Rock Rd
- 23 Columbia Ave
- 137 Cornwall Ave
- 1 Kensington Ave
- 25 Lee Ave
- 15 Kensington Ave
- 722 River Rd
- 107 Laclede Ave
- 206 Cornwall Ave
- 2 Buckingham Ave
- 2 Ivy Ln
- 30 Newell Ave
- 512 Mrtn King Jr
