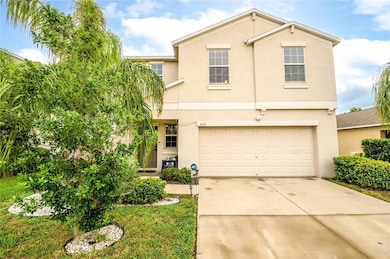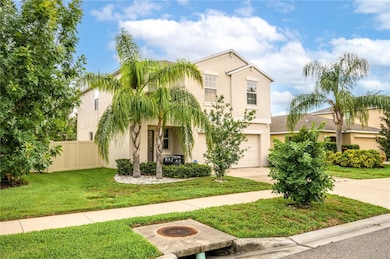409 Serenity Mill Loop Ruskin, FL 33570
Estimated payment $2,507/month
Highlights
- Community Pool
- 2 Car Attached Garage
- Living Room
- Hurricane or Storm Shutters
- Eat-In Kitchen
- Community Playground
About This Home
Welcome to this stunning 4 bedroom, 2 1/2 bathroom home with a fantastic 2-story layout. This beautifully maintained property boasts spacious living areas, a modern kitchen, open floor plan, large master suite with a walk-in closet and en-suite bathroom. The backyard features a big open space for kids and pets to play. Located in a desirable neighborhood, this home is perfect for families looking for both comfort and style. Don't miss out on the opportunity to make this house your new home! Contact us today for a private showing.
Listing Agent
DALTON WADE INC Brokerage Phone: 888-668-8283 License #3370974 Listed on: 07/07/2024

Home Details
Home Type
- Single Family
Est. Annual Taxes
- $7,524
Year Built
- Built in 2017
Lot Details
- 5,600 Sq Ft Lot
- Lot Dimensions are 50x112
- South Facing Home
- Irrigation Equipment
- Property is zoned RSC-9
HOA Fees
- $33 Monthly HOA Fees
Parking
- 2 Car Attached Garage
Home Design
- Slab Foundation
- Shingle Roof
- Block Exterior
- Stucco
Interior Spaces
- 1,880 Sq Ft Home
- 2-Story Property
- Sliding Doors
- Living Room
Kitchen
- Eat-In Kitchen
- Range
- Microwave
- Dishwasher
Flooring
- Carpet
- Ceramic Tile
Bedrooms and Bathrooms
- 4 Bedrooms
Laundry
- Laundry Room
- Dryer
- Washer
Home Security
- Hurricane or Storm Shutters
- In Wall Pest System
Utilities
- Central Heating and Cooling System
- High Speed Internet
- Cable TV Available
Listing and Financial Details
- Visit Down Payment Resource Website
- Legal Lot and Block 86 / 2
- Assessor Parcel Number U-18-32-19-A76-000002-00086.0
- $2,345 per year additional tax assessments
Community Details
Overview
- Association fees include pool, private road, recreational facilities
- Wise Property Management, Inc./Zachary Davis Association, Phone Number (813) 968-5665
- Visit Association Website
- Riverbend West Ph 2 Subdivision
- The community has rules related to deed restrictions
Recreation
- Community Playground
- Community Pool
Map
Home Values in the Area
Average Home Value in this Area
Property History
| Date | Event | Price | List to Sale | Price per Sq Ft | Prior Sale |
|---|---|---|---|---|---|
| 11/11/2025 11/11/25 | For Sale | $348,000 | 0.0% | $185 / Sq Ft | |
| 11/07/2025 11/07/25 | Off Market | $348,000 | -- | -- | |
| 06/16/2025 06/16/25 | For Sale | $348,000 | 0.0% | $185 / Sq Ft | |
| 05/31/2025 05/31/25 | Off Market | $348,000 | -- | -- | |
| 04/19/2025 04/19/25 | Price Changed | $348,000 | -2.0% | $185 / Sq Ft | |
| 03/03/2025 03/03/25 | For Sale | $355,000 | 0.0% | $189 / Sq Ft | |
| 02/27/2025 02/27/25 | Off Market | $355,000 | -- | -- | |
| 07/07/2024 07/07/24 | For Sale | $355,000 | -2.7% | $189 / Sq Ft | |
| 07/26/2022 07/26/22 | Sold | $365,000 | +2.8% | $194 / Sq Ft | View Prior Sale |
| 06/19/2022 06/19/22 | Pending | -- | -- | -- | |
| 06/17/2022 06/17/22 | For Sale | $355,000 | 0.0% | $189 / Sq Ft | |
| 06/17/2022 06/17/22 | Off Market | $355,000 | -- | -- | |
| 06/16/2022 06/16/22 | For Sale | $355,000 | +87.0% | $189 / Sq Ft | |
| 08/17/2018 08/17/18 | Off Market | $189,890 | -- | -- | |
| 07/21/2017 07/21/17 | Sold | $189,890 | 0.0% | $102 / Sq Ft | View Prior Sale |
| 03/10/2017 03/10/17 | Pending | -- | -- | -- | |
| 03/07/2017 03/07/17 | For Sale | $189,890 | -- | $102 / Sq Ft |
Source: Stellar MLS
MLS Number: T3537718
- 359 Cascade Bend Dr
- 106 Cascade Bend Dr
- 2216 4th St SW
- 149 Cascade Bend Dr
- 327 Cascade Bend Dr
- 304 Cascade Bend Dr
- 605 Manatee Dr
- 253 Cascade Bend Dr
- 1710 7th St SW Unit 82
- 1710 7th St SW Unit 83
- 1710 7th St SW Unit 44
- 1710 7th St SW Unit 67
- 1710 7th St SW Unit 59
- 1710 7th St SW Unit 27
- 1710 7th St SW Unit 24
- 1710 7th St SW Unit 85
- 1710 7th St SW Unit 93
- 105 Blue Alice Spring Ct
- 114 Eagle Summit Dr
- 113 Eagle Summit Dr
- 2248 Roanoke Springs Dr
- 401 Pine Terrace Dr
- 806 Timeless Moss Dr
- 405 Pine Terrace Dr
- 725 Timeless Moss Dr
- 1603 1st St SE
- 524 Pine Terrace Dr
- 1620 Stillwater Pond Rd
- 2323 Dakota Rock Dr
- 709 Oceanside Cir Unit 707
- 709 Oceanside Cir Unit 747
- 709 Oceanside Cir Unit 724
- 933 Chandrika Place
- 706 Parsons St SW
- 1015 Windton Oak Dr
- 1105 Windton Oak Dr
- 1100-1190 Neptune Dr Unit 1128
- 105 12th St SW
- 809 College Chase Dr
- 1777 Fred Ives St






