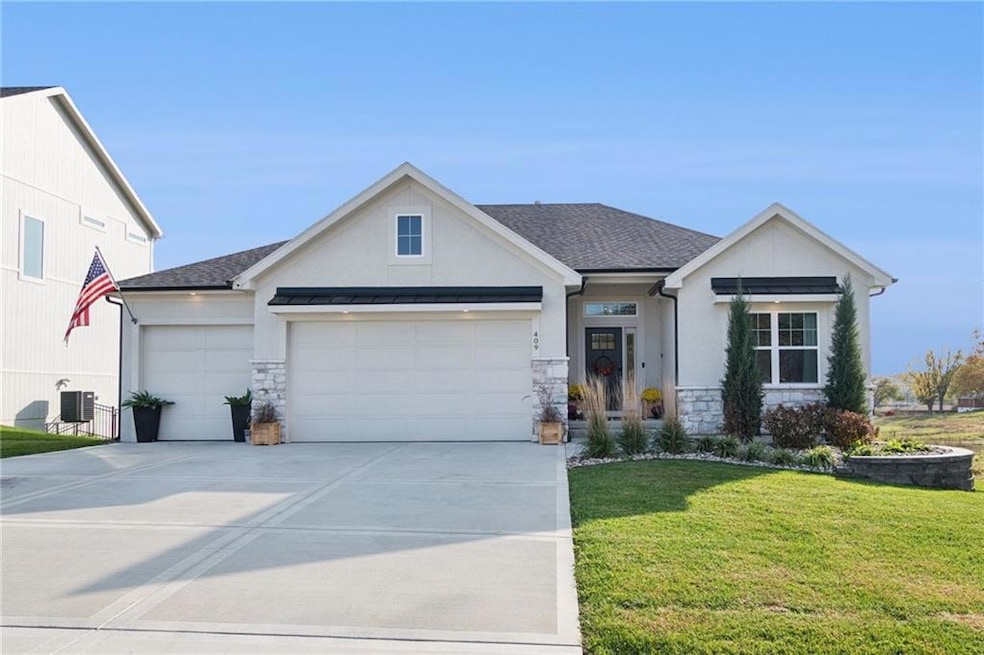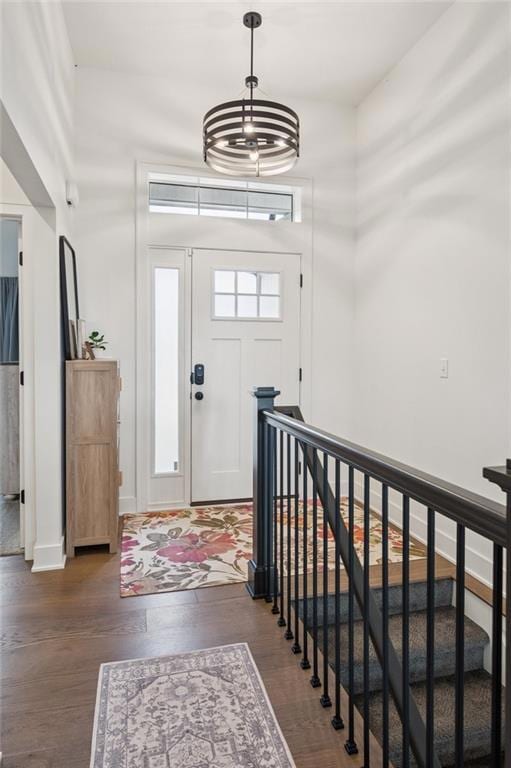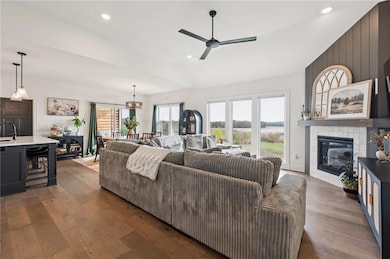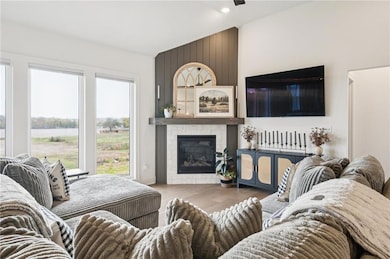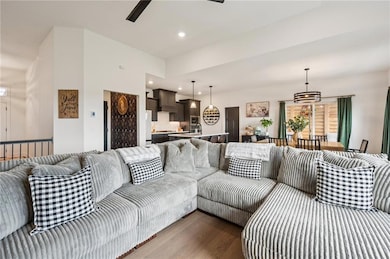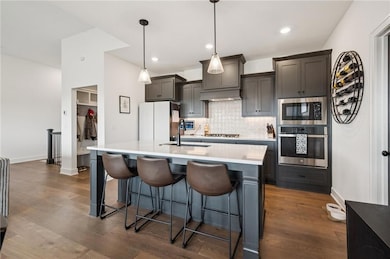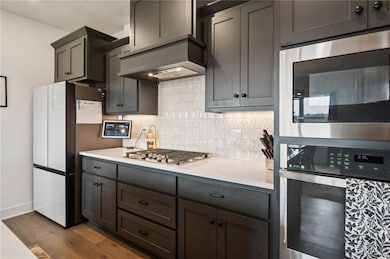409 Sixth St Smithville, MO 64089
Estimated payment $3,503/month
Highlights
- Custom Closet System
- Recreation Room
- Wood Flooring
- Maple Elementary School Rated A-
- Traditional Architecture
- 3-minute walk to Heritage Park
About This Home
Built in 2023 by Platinum Homes KC LLC, this like-new Cascade layout features 4 bedrooms, 3 full baths, and 2,313 square feet of beautifully crafted living space that perfectly blends style and comfort. The stunning kitchen showcases modern finishes, generous counter space, and a large walk-in pantry, ideal for those who love to cook and need storage. An open, light-filled layout enhances the home’s inviting feel, while the peaceful unobstructive backyard view offers a perfect spot to unwind. With quality craftsmanship, thoughtful design, and a prime location near Smithville Lake & parks, and downtown shops and restaurants, this home delivers the best of charm and modern living.
Listing Agent
Platinum Realty LLC Brokerage Phone: 816-262-6511 Listed on: 11/07/2025

Open House Schedule
-
Saturday, November 22, 202510:00 am to 12:00 pm11/22/2025 10:00:00 AM +00:0011/22/2025 12:00:00 PM +00:00Add to Calendar
Home Details
Home Type
- Single Family
Est. Annual Taxes
- $8,250
Year Built
- Built in 2023
Lot Details
- 8,712 Sq Ft Lot
- Aluminum or Metal Fence
- Paved or Partially Paved Lot
- Sprinkler System
HOA Fees
- $21 Monthly HOA Fees
Parking
- 3 Car Attached Garage
- Front Facing Garage
Home Design
- Traditional Architecture
- Composition Roof
- Lap Siding
- Passive Radon Mitigation
- Stone Veneer
Interior Spaces
- Ceiling Fan
- Mud Room
- Entryway
- Family Room with Fireplace
- Family Room Downstairs
- Living Room
- Combination Kitchen and Dining Room
- Recreation Room
- Utility Room
- Laundry Room
Kitchen
- Walk-In Pantry
- Gas Range
- Dishwasher
- Kitchen Island
- Quartz Countertops
- Disposal
Flooring
- Wood
- Carpet
- Ceramic Tile
Bedrooms and Bathrooms
- 4 Bedrooms
- Custom Closet System
- Walk-In Closet
- 3 Full Bathrooms
- Double Vanity
- Shower Only
Finished Basement
- Sump Pump
- Bedroom in Basement
- Laundry in Basement
Home Security
- Home Security System
- Smart Locks
- Fire and Smoke Detector
Outdoor Features
- Enclosed Patio or Porch
Schools
- Maple Elementary School
- Smithville High School
Utilities
- Central Air
- Heating System Uses Natural Gas
Community Details
- Association fees include no amenities
- Diamond Creek Homes Association Inc Association
- Diamond Creek Subdivision, The Cascade Floorplan
Listing and Financial Details
- Assessor Parcel Number 05-614-00-06-002.00
- $0 special tax assessment
Map
Home Values in the Area
Average Home Value in this Area
Tax History
| Year | Tax Paid | Tax Assessment Tax Assessment Total Assessment is a certain percentage of the fair market value that is determined by local assessors to be the total taxable value of land and additions on the property. | Land | Improvement |
|---|---|---|---|---|
| 2025 | $2,295 | $86,370 | -- | -- |
| 2024 | $2,295 | $3,420 | -- | -- |
| 2023 | $189 | $2,740 | -- | -- |
Property History
| Date | Event | Price | List to Sale | Price per Sq Ft | Prior Sale |
|---|---|---|---|---|---|
| 11/08/2025 11/08/25 | For Sale | $530,000 | 0.0% | $229 / Sq Ft | |
| 07/05/2024 07/05/24 | Sold | -- | -- | -- | View Prior Sale |
| 06/14/2024 06/14/24 | Pending | -- | -- | -- | |
| 04/03/2024 04/03/24 | Price Changed | $530,000 | -3.6% | $229 / Sq Ft | |
| 10/20/2023 10/20/23 | For Sale | $550,000 | -- | $238 / Sq Ft |
Purchase History
| Date | Type | Sale Price | Title Company |
|---|---|---|---|
| Warranty Deed | -- | Secured Title | |
| Warranty Deed | -- | Secured Title Of Kansas City | |
| Warranty Deed | -- | Secured Title Of Kansas City |
Mortgage History
| Date | Status | Loan Amount | Loan Type |
|---|---|---|---|
| Open | $505,672 | FHA | |
| Previous Owner | $395,250 | No Value Available |
Source: Heartland MLS
MLS Number: 2585331
APN: 05-614-00-06-002.00
- 407 Sixth St
- 206 Liberty Rd
- 403 Highland Ave
- 309 E Main St Unit B
- 407 Winner Ave
- 413 Winner Ave
- 607 Woodland St
- 505 Spelman Dr
- 0 169 & Commercial Ave N A Unit HMS2563488
- 523 Hawthorne St
- 16740 N Dundee Rd
- 3 Carver Place
- 502 E Seventh St
- 709 Ridge Dr
- 1.77 Acres Highway 169
- 0000 Highway 169
- 169 County Road F
- 702 Quincy Blvd
- 103 Cedar St
- 1900 NE 159th St
- 101 Hummingbird Ct
- 19119 Corbyn Ln
- 408 192nd St
- 11416 N Wyandotte St
- 1401 NE 114 St
- 1401 NE 114th St
- 1606 NE 112th Terrace
- 1612 NE 112th Terrace
- 522 NW 110th St
- 118 NE 109th St
- 760 NW Shoal Creek Pkwy
- 6901 NE 116th Terrace
- 407 N Garrison Ave
- 12204 NW Heady Ave
- 7211 NE 116th Place
- 10423 N Cherry Dr
- 1005 NE 104th Terrace
- 400 NE 103rd St
- 1409 NE 101st Terrace
- 8304 NE 115th St
