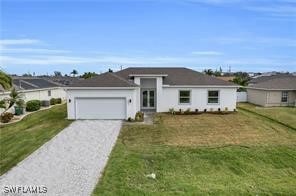
409 SW 29th Ave Cape Coral, FL 33991
Burnt Store NeighborhoodEstimated payment $2,140/month
Highlights
- New Construction
- Great Room
- Den
- Cape Elementary School Rated A-
- No HOA
- 2 Car Attached Garage
About This Home
This luxurious 3-bedroom home with a full den, which can be easily used as a 4th bedroom, is the perfect blend of modern design and high-end craftsmanship. Built by a prestigious builder new to Cape Coral, this home offers an open-concept floor plan with soaring coffered ceilings that create a bright and spacious living area. Every detail has been thoughtfully designed, from the 42” soft-close cabinets and quartz countertops to the sleek stainless steel appliances and plank tile flooring throughout—no carpets! Safety and efficiency are top priorities, with impact-resistant windows and doors, a tankless water heater, and an inside laundry room for ultimate convenience. Located in a vibrant neighborhood of newer homes, this property boasts city water and sewer with ALL ASSESSMENTS PAID, making it an incredible value. Step outside to enjoy the proximity to Jim Jeffers Park, or take a short drive to explore Cape Coral’s many restaurants, shops, and entertainment options. The home also offers easy access to Fort Myers, local airports, and Southwest Florida’s beautiful beaches. Whether you’re looking for your dream home or a smart investment property with rental potential, this home is ready to impress.
Home Details
Home Type
- Single Family
Est. Annual Taxes
- $1,228
Year Built
- Built in 2023 | New Construction
Lot Details
- 10,019 Sq Ft Lot
- Lot Dimensions are 80 x 125 x 80 x 125
- East Facing Home
- Rectangular Lot
- Sprinkler System
- Property is zoned R1-D
Parking
- 2 Car Attached Garage
- Garage Door Opener
Home Design
- Shingle Roof
- Stucco
Interior Spaces
- 1,877 Sq Ft Home
- 1-Story Property
- Great Room
- Combination Dining and Living Room
- Den
- Tile Flooring
Kitchen
- Breakfast Bar
- Self-Cleaning Oven
- Range
- Microwave
- Freezer
- Dishwasher
- Kitchen Island
- Disposal
Bedrooms and Bathrooms
- 3 Bedrooms
- Walk-In Closet
- 3 Full Bathrooms
- Dual Sinks
- Shower Only
- Separate Shower
Laundry
- Laundry Tub
- Washer and Dryer Hookup
Home Security
- Impact Glass
- High Impact Door
- Fire and Smoke Detector
Outdoor Features
- Patio
Utilities
- Central Heating and Cooling System
- Sewer Assessments
Community Details
- No Home Owners Association
- Cape Coral Subdivision
Listing and Financial Details
- Assessor Parcel Number 17-44-23-C4-03931.0190
Map
Home Values in the Area
Average Home Value in this Area
Tax History
| Year | Tax Paid | Tax Assessment Tax Assessment Total Assessment is a certain percentage of the fair market value that is determined by local assessors to be the total taxable value of land and additions on the property. | Land | Improvement |
|---|---|---|---|---|
| 2024 | $5,823 | $331,822 | -- | -- |
| 2023 | $966 | $36,117 | $0 | $0 |
| 2022 | $3,155 | $32,834 | $32,834 | $0 |
| 2021 | $2,782 | $15,300 | $15,300 | $0 |
| 2020 | $2,968 | $10,500 | $10,500 | $0 |
| 2019 | $2,967 | $15,000 | $15,000 | $0 |
| 2018 | $2,932 | $11,000 | $11,000 | $0 |
| 2017 | $421 | $10,821 | $10,821 | $0 |
| 2016 | $376 | $8,000 | $8,000 | $0 |
| 2015 | $339 | $6,800 | $6,800 | $0 |
| 2014 | -- | $5,922 | $5,922 | $0 |
| 2013 | -- | $4,900 | $4,900 | $0 |
Property History
| Date | Event | Price | Change | Sq Ft Price |
|---|---|---|---|---|
| 08/29/2025 08/29/25 | Pending | -- | -- | -- |
| 05/27/2025 05/27/25 | Price Changed | $369,000 | -7.7% | $197 / Sq Ft |
| 04/21/2025 04/21/25 | Price Changed | $399,900 | -3.6% | $213 / Sq Ft |
| 03/26/2025 03/26/25 | Price Changed | $415,000 | -3.5% | $221 / Sq Ft |
| 12/06/2024 12/06/24 | For Sale | $430,000 | +661.1% | $229 / Sq Ft |
| 10/13/2021 10/13/21 | Sold | $56,500 | +2.9% | -- |
| 09/13/2021 09/13/21 | Pending | -- | -- | -- |
| 08/20/2021 08/20/21 | For Sale | $54,900 | -- | -- |
Purchase History
| Date | Type | Sale Price | Title Company |
|---|---|---|---|
| Warranty Deed | $56,500 | Sandcastle Title Svcs Llc | |
| Warranty Deed | -- | -- |
Mortgage History
| Date | Status | Loan Amount | Loan Type |
|---|---|---|---|
| Closed | $825,143 | Construction |
Similar Homes in Cape Coral, FL
Source: Florida Gulf Coast Multiple Listing Service
MLS Number: 224096560
APN: 17-44-23-C4-03931.0190
- 404 SW 28th Place
- 346 SW 28th Place
- 428 SW 28th Place
- 2729 SW 4th Terrace
- 506 SW 28th Place
- 2721 SW 4th Terrace
- 328 SW 29th Ave
- 510 SW 28th Ave
- 2710 SW 4th Ln
- 2709 SW 4th Ln
- 329 SW 30th Ave
- 2714 SW 3rd Ln
- 2639 SW 4th Terrace
- 2639 SW 5th St
- 2718 Ceitus Pkwy
- 329 SW 31st Ave
- 212 SW 29th Ave
- 2801 SW 3rd St
- 2828 SW 2nd Ln
- 426 SW 31st Ave






