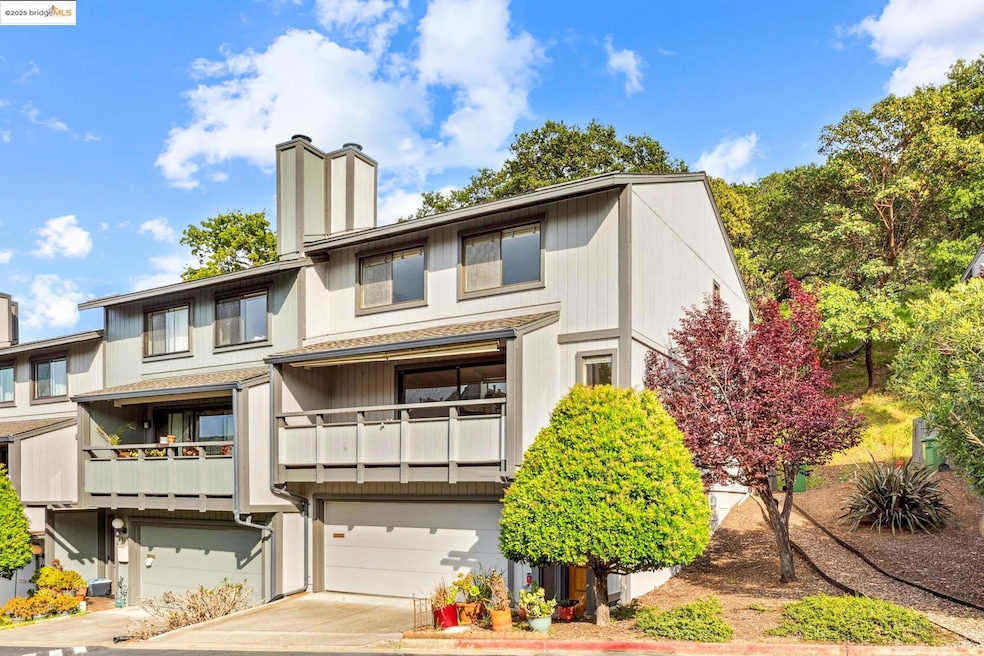
409 Sylvia Way San Rafael, CA 94903
Terra Linda NeighborhoodAbout This Home
As of July 2025Welcome to 409 Sylvia Way—an updated, sun-drenched, corner townhouse style condo, in the heart of Terra Linda’s beloved Green Oaks community. This 3-bed, 2.5-bath home offers a flexible layout with two private outdoor spaces: a front balcony that features the most coveted unobstructed view of the hillside and a fully fenced-in garden patio—which doubles as an outdoor space and a garden paradise. Inside, a romantic wood-burning fireplace anchors the living room, while large windows fill the space with natural light. The kitchen features a functional layout with a gas range, dishwasher, microwave, refrigerator, garbage disposal, and a bright bay window overlooking the back patio. A separate dining room and a full laundry room with washer and dryer add everyday convenience. Enjoy the comfort abundant closet space, freshly painted interiors, and 2-car garage with plenty of storage space. The welcoming Green Oaks community offers a pool, sport courts, and community recreation area. Minutes to Scotty’s Market, the Marin Civic Center, shops, and endless hiking trails—with easy access to Hwy 101 and the highly rated Miller Creek School District. - The location is a nature lovers dream - right at the trail head of Sleepy Hollow Ridge which runs to San Anselmo.
Last Agent to Sell the Property
Min Zhao
KW Advisors East Bay License #01449007 Listed on: 05/01/2025
Property Details
Home Type
Condominium
Est. Annual Taxes
$9,234
Year Built
1973
Lot Details
0
HOA Fees
$650 per month
Parking
2
Listing Details
- Property Sub Type: Condominium
- Property Type: Residential
- Co List Office Mls Id: OBOKWOAK
- Subdivision Name: None
- Directions: GPS
- Special Features: VirtualTour
- Year Built: 1973
Interior Features
- Appliances: Dishwasher, Double Oven, Gas Range, Microwave, Free-Standing Range, Refrigerator, Dryer, Washer
- Full Bathrooms: 2
- Total Bedrooms: 3
- Fireplace Features: Living Room
- Fireplaces: 1
- Total Bedrooms: 10
- Stories: 2
- Window Features: Skylight(s)
Exterior Features
- Common Walls: Corner Unit
- Construction Type: Wood Siding
- Foundation Details: Slab
- Property Condition: Existing
- Roof: Shingle
Garage/Parking
- Covered Parking Spaces: 2
- Garage Spaces: 2
- Parking Features: Attached, Space Per Unit - 2, Guest
Utilities
- Laundry Features: Dryer, Laundry Room, Washer, Cabinets
- Cooling: No Air Conditioning
- Heating Yn: Yes
- Electric: No Solar
- Utilities: Internet Available
Condo/Co-op/Association
- Association Fee Frequency: Monthly
- Association Name: CALL LISTING AGENT
- Pets Allowed: Yes
Lot Info
- Lot Size Sq Ft: 4000
Multi Family
- Number Of Units In Community: 177
Ownership History
Purchase Details
Home Financials for this Owner
Home Financials are based on the most recent Mortgage that was taken out on this home.Purchase Details
Purchase Details
Home Financials for this Owner
Home Financials are based on the most recent Mortgage that was taken out on this home.Similar Homes in San Rafael, CA
Home Values in the Area
Average Home Value in this Area
Purchase History
| Date | Type | Sale Price | Title Company |
|---|---|---|---|
| Grant Deed | $863,000 | Old Republic Title | |
| Quit Claim Deed | -- | None Listed On Document | |
| Grant Deed | $550,000 | Stewart Title Of Ca Inc |
Mortgage History
| Date | Status | Loan Amount | Loan Type |
|---|---|---|---|
| Open | $613,000 | New Conventional | |
| Previous Owner | $510,000 | New Conventional | |
| Previous Owner | $20,000 | Unknown | |
| Previous Owner | $25,000 | Stand Alone Second | |
| Previous Owner | $414,300 | New Conventional | |
| Previous Owner | $417,000 | New Conventional |
Property History
| Date | Event | Price | Change | Sq Ft Price |
|---|---|---|---|---|
| 07/09/2025 07/09/25 | Sold | $863,000 | -2.5% | $572 / Sq Ft |
| 06/18/2025 06/18/25 | Pending | -- | -- | -- |
| 06/12/2025 06/12/25 | Price Changed | $885,000 | +2.3% | $586 / Sq Ft |
| 05/01/2025 05/01/25 | For Sale | $865,000 | -- | $573 / Sq Ft |
Tax History Compared to Growth
Tax History
| Year | Tax Paid | Tax Assessment Tax Assessment Total Assessment is a certain percentage of the fair market value that is determined by local assessors to be the total taxable value of land and additions on the property. | Land | Improvement |
|---|---|---|---|---|
| 2025 | $9,234 | $674,194 | $337,097 | $337,097 |
| 2024 | $9,234 | $660,978 | $330,489 | $330,489 |
| 2023 | $9,183 | $648,020 | $324,010 | $324,010 |
| 2022 | $8,784 | $635,316 | $317,658 | $317,658 |
| 2021 | $8,358 | $622,864 | $311,432 | $311,432 |
| 2020 | $8,356 | $616,478 | $308,239 | $308,239 |
| 2019 | $8,024 | $604,394 | $302,197 | $302,197 |
| 2018 | $7,928 | $592,548 | $296,274 | $296,274 |
| 2017 | $7,542 | $580,932 | $290,466 | $290,466 |
| 2016 | $7,362 | $569,540 | $284,770 | $284,770 |
| 2015 | $7,161 | $560,988 | $280,494 | $280,494 |
| 2014 | $3,836 | $237,959 | $75,984 | $161,975 |
Agents Affiliated with this Home
-
M
Seller's Agent in 2025
Min Zhao
KW Advisors East Bay
Map
Source: bridgeMLS
MLS Number: 41095806
APN: 175-390-31
- 952 Lea Dr Unit 30
- 934 Lea Dr Unit 11
- 3 Forest Ln Unit 34
- 52 Surrey Ln
- 1051 Lea Dr
- 81 Forest Ln
- 94 Forest Ln
- 576 Montecillo Rd
- 735 Pine Ln
- 835 Penny Royal Ln
- 107 Deer Hollow Rd
- 164 Deer Hollow Rd
- 444 The Alameda
- 280 Oakcrest Rd
- 595 Whitewood Dr
- 1124 Butterfield Rd
- 31 Esmeyer Dr
- 37 Angela Ave
- 100 Thorndale Dr Unit 113
- 100 Thorndale Dr Unit 326
