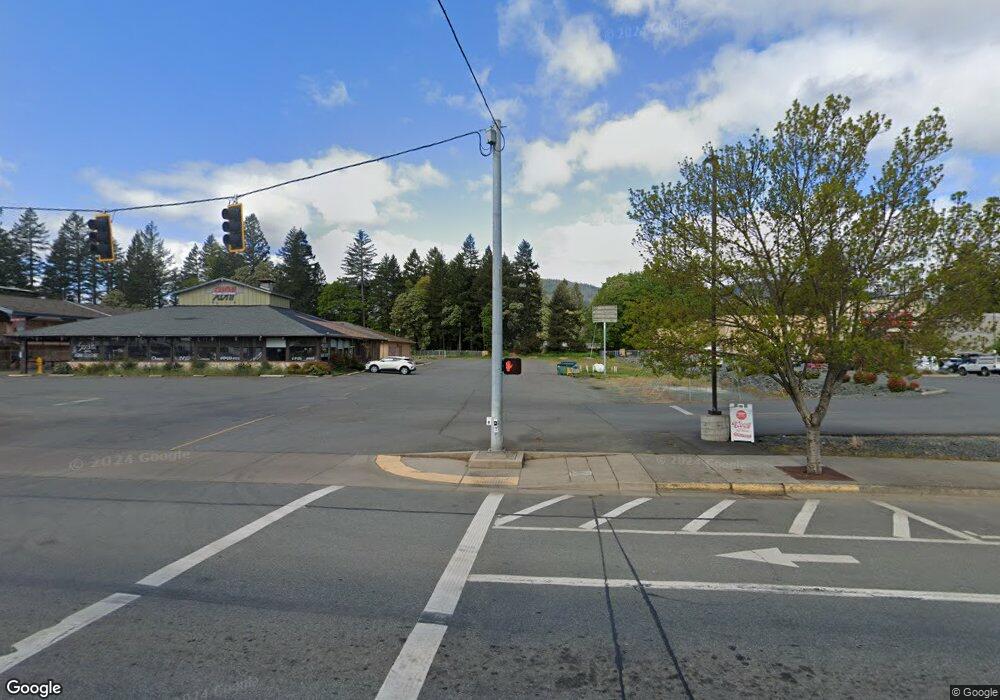409 Syrah Cir Cave Junction, OR 97523
3
Beds
2
Baths
1,550
Sq Ft
7,405
Sq Ft Lot
About This Home
This home is located at 409 Syrah Cir, Cave Junction, OR 97523. 409 Syrah Cir is a home located in Josephine County with nearby schools including Evergreen Elementary School, Lorna Byrne Middle School, and Illinois Valley High School.
Create a Home Valuation Report for This Property
The Home Valuation Report is an in-depth analysis detailing your home's value as well as a comparison with similar homes in the area
Home Values in the Area
Average Home Value in this Area
Tax History Compared to Growth
Map
Nearby Homes
- 0 Selah Ln Unit 1222 220203089
- 1301 Green Valley Dr
- 499 Laurel Rd
- 205 Red Cedar Ln
- 1308 Green Valley Dr
- 1304 Green Valley Dr
- 1272 Green Valley Dr
- 1262 Green Valley Dr
- 272 Mountain Valley Way
- 1333 Green Valley Dr
- 1490 Golf Club Dr
- 244 Cedar Brook Ln
- 221 Cedar Ridge Dr
- 132 N Junction Ave
- 0 N Old Stage Rd
- 0 N Sawyer Ave
- 000 Redwood Hwy
- 1106 Cascade Loop
- 1154 Cascade Loop Unit 7
- 0 Laurel Rd Unit TL802
