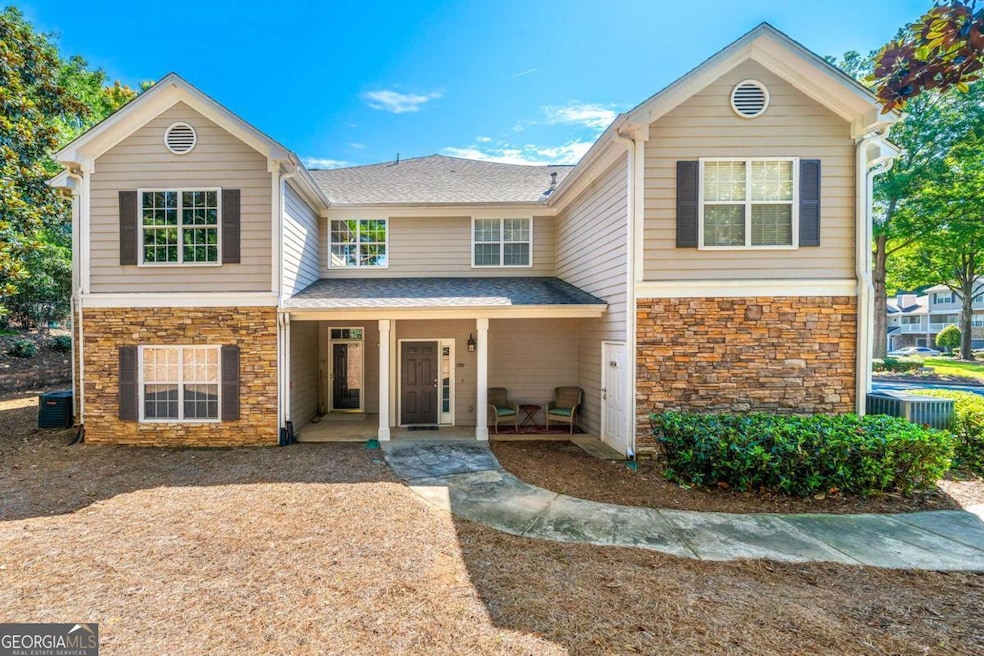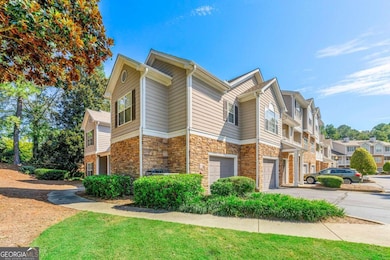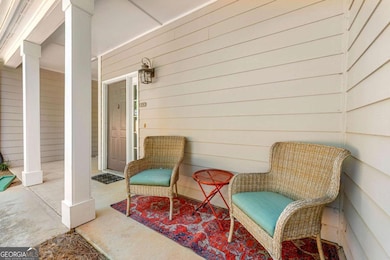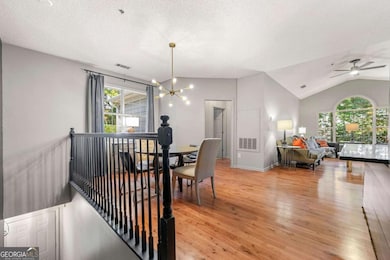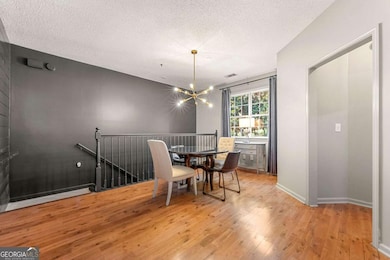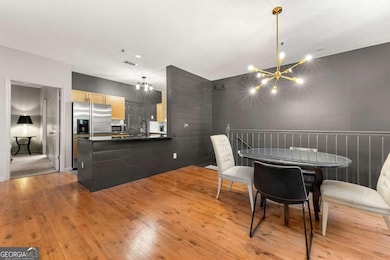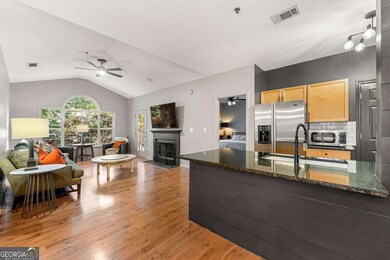409 The Crossings Ln Woodstock, GA 30189
Estimated payment $2,152/month
Total Views
421
2
Beds
2
Baths
1,356
Sq Ft
$221
Price per Sq Ft
Highlights
- Deck
- Vaulted Ceiling
- Wood Flooring
- Carmel Elementary School Rated A
- Traditional Architecture
- Breakfast Area or Nook
About This Home
Beautifully Remodeled 2 bedroom/2 bath condo in the Towne Lake Area! Condo is Close to popular Downtown Woodstock with multiple restaurants, shops, outdoor amphitheater, walking trails and more! Walk to Movie theater, shopping and dining! Home features newly painted interior. Kitchen is open to dining and family room. Family Room features Vaulted ceilings and cozy fireplace and opens to a covered back deck. Room mate floor plan. Updated Master bath with granite counters and walk in shower. Separate laundry off the kitchen. End unit with extra space in garage.
Property Details
Home Type
- Condominium
Est. Annual Taxes
- $3,461
Year Built
- Built in 2000
Lot Details
- 1 Common Wall
- Zero Lot Line
HOA Fees
- $280 Monthly HOA Fees
Parking
- 1 Car Garage
Home Design
- Traditional Architecture
- Slab Foundation
- Composition Roof
Interior Spaces
- 1,356 Sq Ft Home
- 1-Story Property
- Roommate Plan
- Vaulted Ceiling
- Ceiling Fan
- Two Story Entrance Foyer
- Family Room with Fireplace
- Combination Dining and Living Room
Kitchen
- Breakfast Area or Nook
- Dishwasher
- Kitchen Island
- Disposal
Flooring
- Wood
- Carpet
Bedrooms and Bathrooms
- 2 Main Level Bedrooms
- Split Bedroom Floorplan
- Walk-In Closet
- 2 Full Bathrooms
- Low Flow Plumbing Fixtures
Laundry
- Laundry Room
- Laundry in Kitchen
Home Security
Outdoor Features
- Balcony
- Deck
Schools
- Carmel Elementary School
- Woodstock Middle School
- Woodstock High School
Utilities
- Forced Air Heating and Cooling System
- Underground Utilities
- 220 Volts
- High Speed Internet
- Cable TV Available
Community Details
Overview
- $1,950 Initiation Fee
- Association fees include maintenance exterior, ground maintenance, sewer, trash, water
- The Crossings Subdivision
Security
- Fire and Smoke Detector
Map
Create a Home Valuation Report for This Property
The Home Valuation Report is an in-depth analysis detailing your home's value as well as a comparison with similar homes in the area
Home Values in the Area
Average Home Value in this Area
Tax History
| Year | Tax Paid | Tax Assessment Tax Assessment Total Assessment is a certain percentage of the fair market value that is determined by local assessors to be the total taxable value of land and additions on the property. | Land | Improvement |
|---|---|---|---|---|
| 2021 | $2,013 | $74,560 | $13,600 | $60,960 |
| 2020 | $1,873 | $74,560 | $13,600 | $60,960 |
| 2019 | $1,702 | $67,680 | $13,600 | $54,080 |
| 2018 | $1,547 | $61,120 | $10,400 | $50,720 |
| 2017 | $1,285 | $143,000 | $10,400 | $46,800 |
| 2016 | $1,285 | $124,800 | $10,400 | $39,520 |
| 2015 | $1,201 | $115,600 | $9,600 | $36,640 |
| 2014 | $1,173 | $112,700 | $8,000 | $37,080 |
Source: Public Records
Property History
| Date | Event | Price | List to Sale | Price per Sq Ft | Prior Sale |
|---|---|---|---|---|---|
| 11/15/2025 11/15/25 | For Sale | $299,900 | +38.8% | $221 / Sq Ft | |
| 05/28/2021 05/28/21 | Sold | $216,000 | -10.0% | $159 / Sq Ft | View Prior Sale |
| 04/03/2021 04/03/21 | For Sale | $239,900 | -- | $177 / Sq Ft |
Source: Georgia MLS
Purchase History
| Date | Type | Sale Price | Title Company |
|---|---|---|---|
| Warranty Deed | $216,000 | -- | |
| Deed | $131,800 | -- | |
| Deed | $137,000 | -- | |
| Deed | $131,200 | -- |
Source: Public Records
Mortgage History
| Date | Status | Loan Amount | Loan Type |
|---|---|---|---|
| Open | $204,800 | New Conventional | |
| Previous Owner | $127,088 | VA | |
| Previous Owner | $72,000 | New Conventional | |
| Previous Owner | $127,150 | FHA |
Source: Public Records
Source: Georgia MLS
MLS Number: 10644832
APN: 015N11-00000-074-409-0000
Nearby Homes
- 407 The Crossings Ln
- 306 The Crossings Ln
- 172 Stoneforest Dr
- 313 Fraley Dr
- 305 Fraley Dr
- 743 Brecklin Ln
- 713 Brecklin Ln
- 701 Brecklin Ln
- Daphne Plan at Forrest Crossing - Single Family
- Bentley Plan at Forrest Crossing - Townhomes
- Bradley Plan at Forrest Crossing - Single Family
- Preston Plan at Forrest Crossing - Townhomes
- Callahan Plan at Forrest Crossing - Single Family
- Lainston Plan at Forrest Crossing - Townhomes
- 133 Agnew Way
- 137 Agnew Way
- 141 Agnew Way
- 313 Commons Ave
- 353 Vista Ln
- 50 Paces Pkwy
- 1395 Buckhead Crossing
- 145 Stoneforest Dr
- 363 Commons Ave
- 4034 Dream Catcher Dr
- 1561 Stone Bridge Pkwy
- 1345 Towne Lake Hills Dr S
- 272 Commons Ave
- 310 Commons Ave
- 1000 Avonlea Place
- 510 Scenic Pass
- 111 Robinhood Dr
- 1102 Cotton Gin Dr
- 924 Magnolia Leaf Dr
- 921 Magnolia Leaf Dr
- 707 Breeze Ln
- 514 Blossom Way
- 2011 Towne Lake Hills W
- 1431 Bay Overlook Dr Unit ID1234824P
- 1431 Bay Overlook Dr
