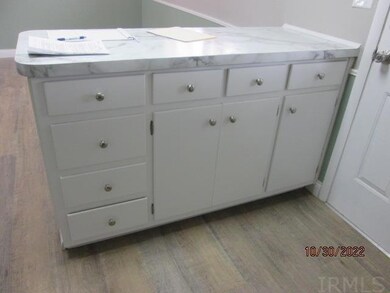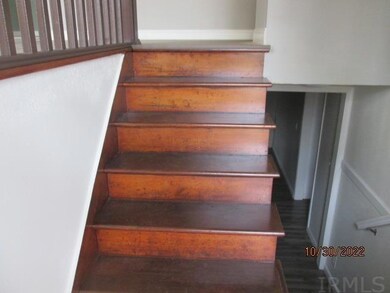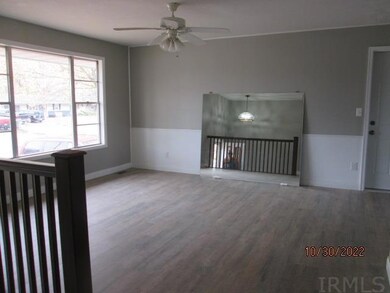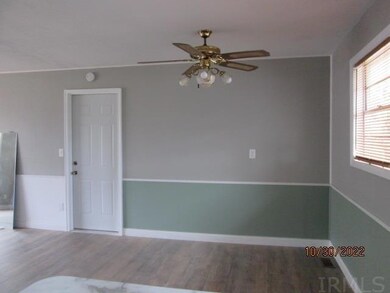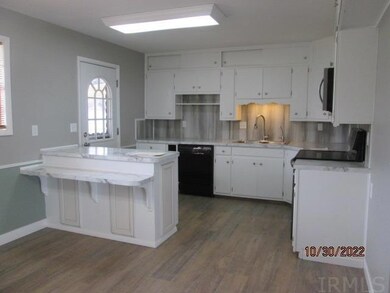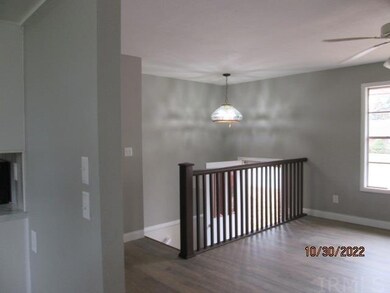
409 Tomahawk Blvd Kokomo, IN 46902
Indian Heights NeighborhoodHighlights
- 1 Car Attached Garage
- Forced Air Heating and Cooling System
- Level Lot
- Fireplace in Basement
About This Home
As of March 2023Wow, This 2 story bi-level 4/5 bedroom,2 full updated bathrooms walk in shower updates are freshly painted ,newer flooring, new gas furnace and AC and new water heater, PEX plumbing ,new countertop and Stove ,microwave and has dishwasher newer exterior storm doors and 1 car garage has lots of cabinets and storage loft and new garage door ,updated lights and fixtures ,garbage disposal. Has a nice yard with small shed and a deck on back of house , ,A must see ,price at 169,000
Last Buyer's Agent
SWIAR NonMember
NonMember SWIAR
Home Details
Home Type
- Single Family
Est. Annual Taxes
- $1,729
Year Built
- Built in 1961
Lot Details
- 8,128 Sq Ft Lot
- Lot Dimensions are 64x127
- Level Lot
Parking
- 1 Car Attached Garage
Home Design
- Bi-Level Home
- Asphalt Roof
Interior Spaces
- Electric Fireplace
Bedrooms and Bathrooms
- 3 Bedrooms
Finished Basement
- Basement Fills Entire Space Under The House
- Fireplace in Basement
- Block Basement Construction
- 1 Bathroom in Basement
Schools
- Taylor Elementary School
- Taylor Middle School
- Taylor High School
Utilities
- Forced Air Heating and Cooling System
- Heating System Uses Gas
Community Details
- Indian Heights Subdivision
Listing and Financial Details
- Assessor Parcel Number 34-10-19-305-003.000-015
Ownership History
Purchase Details
Home Financials for this Owner
Home Financials are based on the most recent Mortgage that was taken out on this home.Purchase Details
Home Financials for this Owner
Home Financials are based on the most recent Mortgage that was taken out on this home.Purchase Details
Similar Homes in Kokomo, IN
Home Values in the Area
Average Home Value in this Area
Purchase History
| Date | Type | Sale Price | Title Company |
|---|---|---|---|
| Warranty Deed | $169,000 | -- | |
| Special Warranty Deed | -- | New Title Company Name | |
| Deed | $8,100 | -- |
Mortgage History
| Date | Status | Loan Amount | Loan Type |
|---|---|---|---|
| Open | $10,140 | No Value Available | |
| Open | $165,938 | FHA |
Property History
| Date | Event | Price | Change | Sq Ft Price |
|---|---|---|---|---|
| 03/07/2023 03/07/23 | Sold | $165,000 | -2.4% | $79 / Sq Ft |
| 01/18/2023 01/18/23 | Pending | -- | -- | -- |
| 10/30/2022 10/30/22 | For Sale | $169,000 | +1986.4% | $81 / Sq Ft |
| 03/08/2018 03/08/18 | Sold | $8,100 | -100.0% | $8 / Sq Ft |
| 02/15/2018 02/15/18 | Pending | -- | -- | -- |
| 11/28/2017 11/28/17 | For Sale | $18,000,000 | -- | $16,917 / Sq Ft |
Tax History Compared to Growth
Tax History
| Year | Tax Paid | Tax Assessment Tax Assessment Total Assessment is a certain percentage of the fair market value that is determined by local assessors to be the total taxable value of land and additions on the property. | Land | Improvement |
|---|---|---|---|---|
| 2024 | $1,251 | $145,200 | $13,800 | $131,400 |
| 2023 | $1,251 | $125,100 | $13,800 | $111,300 |
| 2022 | $1,729 | $99,700 | $13,800 | $85,900 |
| 2021 | $1,729 | $86,100 | $10,900 | $75,200 |
| 2020 | $1,535 | $76,400 | $10,900 | $65,500 |
| 2019 | $1,370 | $68,100 | $10,900 | $57,200 |
| 2018 | $1,248 | $62,000 | $10,900 | $51,100 |
| 2017 | $1,984 | $61,600 | $12,200 | $49,400 |
| 2016 | $0 | $61,600 | $12,200 | $49,400 |
| 2014 | -- | $56,500 | $12,200 | $44,300 |
| 2013 | -- | $59,100 | $12,200 | $46,900 |
Agents Affiliated with this Home
-

Seller's Agent in 2023
Vickie Candlish
Creative Realty - Kokomo
(765) 438-2658
4 in this area
24 Total Sales
-
S
Buyer's Agent in 2023
SWIAR NonMember
NonMember SWIAR
Map
Source: Indiana Regional MLS
MLS Number: 202244894
APN: 34-10-19-305-003.000-015
- 5510 Arrowhead Blvd
- 5503 Arrowhead Blvd
- 703 Menomonee Ct
- 802 Maumee Dr
- 617 Miami Blvd
- 33 Southdowns Dr
- 5500 Princeton Dr
- 202 Ivy Dr
- 5413 Wea Dr
- 5113 Ojibway Dr
- 1104 Wigwam Dr
- 5010 Arrowhead Blvd
- 5552 Golden Gate Way
- 591 E 400 S
- 1303 Tepee Dr
- 5304 Council Ring Blvd
- 863 E Center Rd
- 4605 Orleans Dr
- 915 Springhill Dr
- 763 W 400 S

