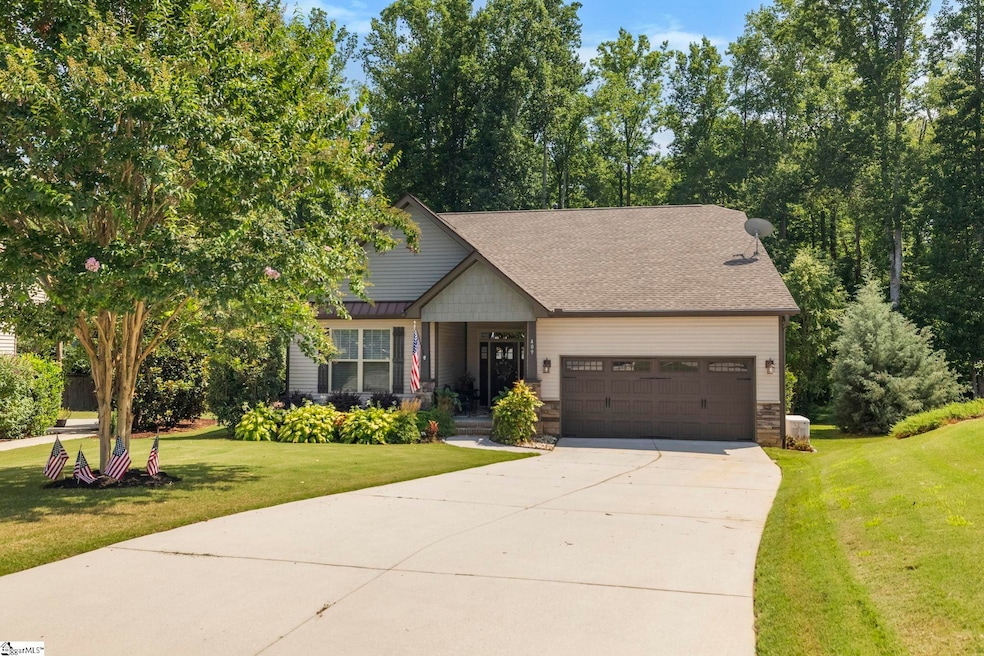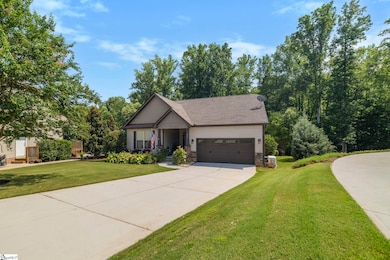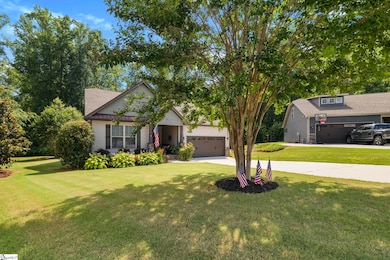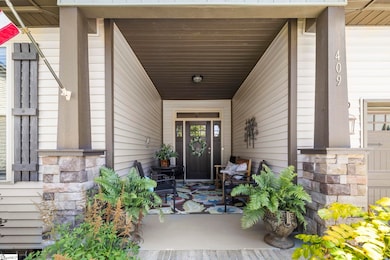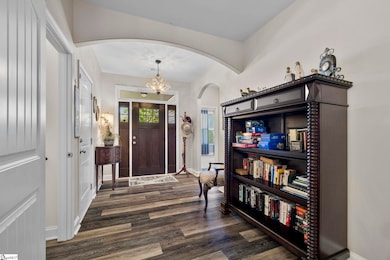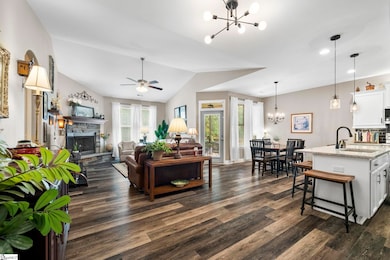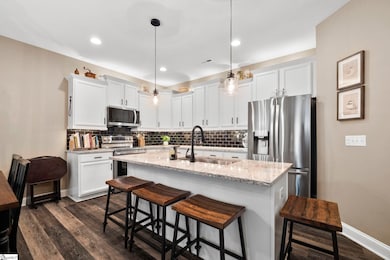
409 Trillium Creek Ct Travelers Rest, SC 29690
Estimated payment $2,746/month
Highlights
- Open Floorplan
- Craftsman Architecture
- Cathedral Ceiling
- Gateway Elementary School Rated A-
- Deck
- Bonus Room
About This Home
Welcome to 409 Trillium Creek Court on just under half acre quiet cul-de-sac lot , this charming Craftsman-style home offers the perfect blend of comfort, style, and functionality. With 4 bedrooms and 2 full baths, the open concept floor plan welcomes you with a vaulted great room featuring a cozy gas log fireplace and plenty of natural light. The newly updated kitchen is a showstopper, complete with quartz countertops, subway tile backsplash, stainless steel appliances, a pantry closet, and a center island ideal for both meal prep and casual dining. The dining area overlooks the backyard and there is access to the covered rear porch—perfect for relaxing or entertaining—overlooking a private backyard with mature landscaping and a serene creek at the edge of the lot perfect for dipping your feet on these hot summer days! The main-level layout includes two secondary bedrooms each with a walk-in closet that share a well appointed hall bath, a walk in laundry room, and ample storage space! The primary suite is on the back of the home for added privacy and boasts a spacious attached bath with dual sinks, storage, large shower, private water closet, and space to add a vanity or special piece of furniture. The upstairs fourth bedroom offers incredible flexibility as a home office, playroom, second living area, or guest suite. Additional highlights include a Generac whole-home generator for peace of mind, gutter guards, LVP flooring throughout the main living area, and thoughtful updates throughout. Located less than 10 minutes from popular downtown Travelers Rest, Trailblazer Park, the Swamp Rabbit Trail, and Paris Mountain State Park, and less than 20 minutes to Lake Robinson and downtown Greenville, you have access to the best shopping, dining and entertainment!
Home Details
Home Type
- Single Family
Est. Annual Taxes
- $1,260
Year Built
- Built in 2017
Lot Details
- 0.47 Acre Lot
- Cul-De-Sac
- Level Lot
- Sprinkler System
- Few Trees
HOA Fees
- $31 Monthly HOA Fees
Home Design
- Craftsman Architecture
- Traditional Architecture
- Architectural Shingle Roof
- Vinyl Siding
- Stone Exterior Construction
Interior Spaces
- 1,800-1,999 Sq Ft Home
- 1.5-Story Property
- Open Floorplan
- Popcorn or blown ceiling
- Cathedral Ceiling
- Ceiling Fan
- Gas Log Fireplace
- Window Treatments
- Living Room
- Dining Room
- Bonus Room
- Crawl Space
- Storage In Attic
- Fire and Smoke Detector
Kitchen
- Electric Oven
- Self-Cleaning Oven
- Free-Standing Electric Range
- Built-In Microwave
- Dishwasher
- Quartz Countertops
- Disposal
Flooring
- Carpet
- Luxury Vinyl Plank Tile
Bedrooms and Bathrooms
- 4 Bedrooms | 3 Main Level Bedrooms
- Walk-In Closet
- 2 Full Bathrooms
Laundry
- Laundry Room
- Laundry on main level
- Washer and Electric Dryer Hookup
Parking
- 2 Car Attached Garage
- Garage Door Opener
- Driveway
Outdoor Features
- Deck
- Covered Patio or Porch
Schools
- Gateway Elementary School
- Northwest Middle School
- Travelers Rest High School
Utilities
- Forced Air Heating and Cooling System
- Heating System Uses Natural Gas
- Underground Utilities
- Power Generator
- Gas Water Heater
- Cable TV Available
Community Details
- Edgebrook Subdivision
- Mandatory home owners association
Listing and Financial Details
- Assessor Parcel Number 0500110101700
Map
Home Values in the Area
Average Home Value in this Area
Tax History
| Year | Tax Paid | Tax Assessment Tax Assessment Total Assessment is a certain percentage of the fair market value that is determined by local assessors to be the total taxable value of land and additions on the property. | Land | Improvement |
|---|---|---|---|---|
| 2024 | $1,260 | $9,640 | $1,450 | $8,190 |
| 2023 | $1,260 | $9,640 | $1,450 | $8,190 |
| 2022 | $1,226 | $9,640 | $1,450 | $8,190 |
| 2021 | $1,205 | $9,640 | $1,450 | $8,190 |
| 2020 | $1,075 | $8,380 | $1,260 | $7,120 |
| 2019 | $1,068 | $8,380 | $1,260 | $7,120 |
| 2018 | $1,147 | $8,380 | $1,260 | $7,120 |
| 2017 | $246 | $3,040 | $1,260 | $1,780 |
Property History
| Date | Event | Price | Change | Sq Ft Price |
|---|---|---|---|---|
| 08/19/2025 08/19/25 | Price Changed | $480,000 | -1.0% | $267 / Sq Ft |
| 07/30/2025 07/30/25 | Price Changed | $485,000 | -1.0% | $269 / Sq Ft |
| 07/09/2025 07/09/25 | For Sale | $490,000 | -- | $272 / Sq Ft |
Purchase History
| Date | Type | Sale Price | Title Company |
|---|---|---|---|
| Deed | $208,975 | None Available |
Mortgage History
| Date | Status | Loan Amount | Loan Type |
|---|---|---|---|
| Open | $100,000 | Credit Line Revolving | |
| Closed | $60,000 | Credit Line Revolving | |
| Open | $209,530 | VA | |
| Closed | $209,451 | VA | |
| Previous Owner | $215,871 | VA | |
| Previous Owner | $165,500 | Stand Alone Refi Refinance Of Original Loan |
Similar Homes in Travelers Rest, SC
Source: Greater Greenville Association of REALTORS®
MLS Number: 1562733
APN: 0500.11-01-017.00
- 369 Tigerville Rd
- 371 Tigerville Rd
- 108 Gaskins Trail
- 104 Gaskins Trail
- Tract 1 Tigerville Rd
- Tract 1B Tigerville Rd
- 14 Gaskins Trail
- 11 Echo Dr
- 538 N Highway 25
- 11 Dell Cir
- 5705 State Park Rd
- 115 Shelton Rd
- 454 Enoree Rd
- 6 State Road S-23-948
- 18 Meadow Rose Dr
- 8 Spur Dr
- 26 Fancy Ln
- 210 Brayton Ct
- 0000 Forest Dr Unit 88,89,90
- 12 Halowell Ln
- 214 Forest Dr
- 218 Forest Dr
- 125 Pinestone Dr
- 1 Solis Ct
- 1600 Brooks Pointe Cir
- 2 Bubbling Creek Dr
- 30 Renfrew Ave
- 112 N Rockview Dr
- 5380 Locust Hill Rd
- 8 War Admiral Way
- 300 N Highway 25 Bypass
- 222 Montview Cir
- 6001 Hampden Dr
- 421 Duncan Chapel Rd
- 139 Glover Cir Unit Dickerson
- 316 Glover Cir Unit Crane
- 316 Glover Cir
- 420 Thoreau Ln Unit Aspen
- 308 Bates View Dr Unit A
- 9001 High Peak Dr
