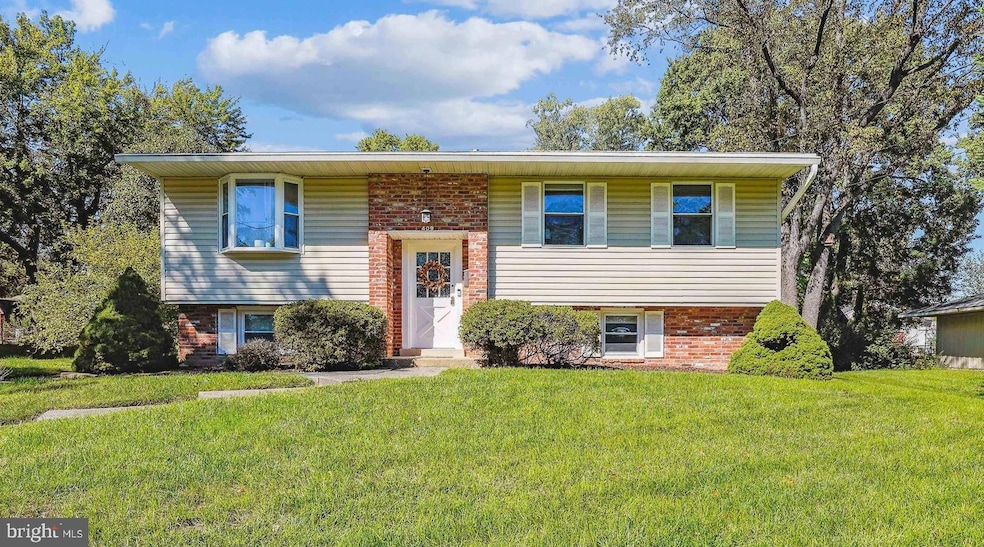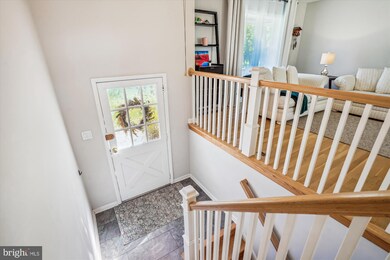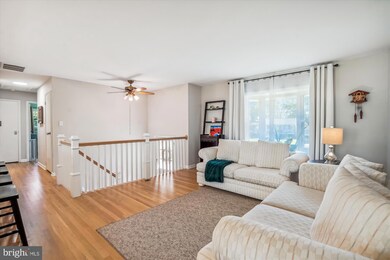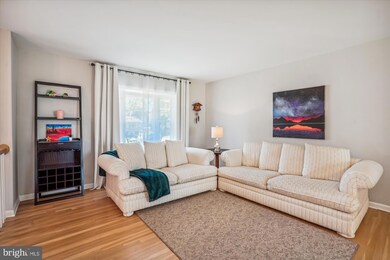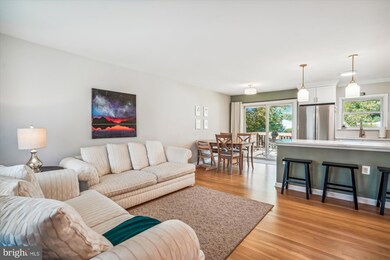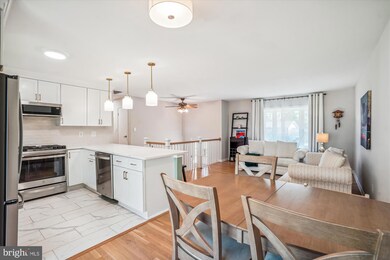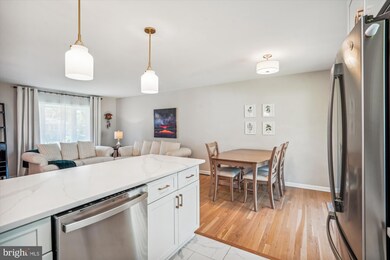
409 Virginia Ave Herndon, VA 20170
Highlights
- Gourmet Kitchen
- Recreation Room
- No HOA
- Deck
- Wood Flooring
- Upgraded Countertops
About This Home
As of December 2024OPEN SAT OCT 12 & SUN OCT 13 1PM-3PM BOTH DAYS....Get ready to be excited...Step into a beautifully transformed space with a stunning 2023 kitchen remodel that seamlessly connects to the living area. The sleek quartz countertops provide ample workspace, while brand-new cabinets offer both style and storage. Equipped with state-of-the-art stainless steel appliances, this kitchen is as functional as it is beautiful. A fresh porcelain tile floor adds modern elegance and durability, and every detail has been thoughtfully designed to enhance flow, making cooking and gathering a joy!.....
The upper level boasts gorgeous hardwood floors and a charming bay window in the living room, while the dining room flows effortlessly onto a spacious deck overlooking a huge, level yard—perfect for play and entertaining! ....
The lower level features a generous rec room with built-in bookshelves and recessed lighting, along with a versatile 4th bedroom (note: window may not be to code). You'll also find a large unfinished laundry area that has entrance to rear yard. Equipped with a state-of-the-art washer and dryer with Wi-Fi capability—never forget a load again! ....
Recent upgrades include a 2019 HVAC system, 2019 water heater, and 2019 electrical panel, 2023 furnace humidifier, ensuring peace of mind for years to come. With smart Lutron light switches and an Ecobee thermostat throughout, convenience meets modern living. ....
Additional perks include a shed with electric service. Extra long wide driveway is capable of accommodating 6 to 8 cars. ....
Location is everything! Situated on a quiet dead-end street, this neighborhood is perfect for families. You’ll be within walking distance to two neighborhood parks, including the popular Haley Smith Park, perfect for outdoor activities and family fun. Plus, you're less than a mile from the vibrant Elden shopping district filled with restaurants and shops, and just over a mile from the Herndon Metro station, making commuting a breeze. ....
You don’t want to miss this gem —schedule your showing today and experience all that this fantastic home has to offer!
Last Agent to Sell the Property
RE/MAX Gateway, LLC License #0225165436 Listed on: 10/10/2024

Home Details
Home Type
- Single Family
Est. Annual Taxes
- $6,670
Year Built
- Built in 1965
Lot Details
- 0.28 Acre Lot
- East Facing Home
- Partially Fenced Property
- No Through Street
- Property is in very good condition
- Property is zoned 804
Home Design
- Split Foyer
- Brick Exterior Construction
- Vinyl Siding
Interior Spaces
- Property has 2 Levels
- Chair Railings
- Ceiling Fan
- Recessed Lighting
- Bay Window
- Combination Dining and Living Room
- Recreation Room
Kitchen
- Gourmet Kitchen
- Gas Oven or Range
- Built-In Microwave
- Extra Refrigerator or Freezer
- Ice Maker
- Dishwasher
- Stainless Steel Appliances
- Upgraded Countertops
- Disposal
Flooring
- Wood
- Ceramic Tile
Bedrooms and Bathrooms
Laundry
- Laundry Room
- Laundry on lower level
- Dryer
- Washer
Finished Basement
- Walk-Up Access
- Rear Basement Entry
Parking
- 6 Parking Spaces
- 6 Driveway Spaces
- On-Street Parking
Outdoor Features
- Deck
- Patio
Schools
- Herndon Elementary And Middle School
- Herndon High School
Utilities
- Forced Air Heating and Cooling System
- Humidifier
- Natural Gas Water Heater
Community Details
- No Home Owners Association
- Chandon Subdivision
Listing and Financial Details
- Tax Lot 13
- Assessor Parcel Number 0162 13090013
Ownership History
Purchase Details
Home Financials for this Owner
Home Financials are based on the most recent Mortgage that was taken out on this home.Purchase Details
Home Financials for this Owner
Home Financials are based on the most recent Mortgage that was taken out on this home.Similar Homes in Herndon, VA
Home Values in the Area
Average Home Value in this Area
Purchase History
| Date | Type | Sale Price | Title Company |
|---|---|---|---|
| Deed | $625,000 | Optima Title | |
| Deed | $520,000 | First American Title |
Mortgage History
| Date | Status | Loan Amount | Loan Type |
|---|---|---|---|
| Open | $613,679 | FHA | |
| Previous Owner | $416,000 | New Conventional |
Property History
| Date | Event | Price | Change | Sq Ft Price |
|---|---|---|---|---|
| 12/03/2024 12/03/24 | Sold | $625,000 | 0.0% | $355 / Sq Ft |
| 10/14/2024 10/14/24 | Pending | -- | -- | -- |
| 10/10/2024 10/10/24 | For Sale | $625,000 | +20.2% | $355 / Sq Ft |
| 06/27/2022 06/27/22 | Sold | $520,000 | +1.0% | $390 / Sq Ft |
| 06/07/2022 06/07/22 | Pending | -- | -- | -- |
| 06/02/2022 06/02/22 | For Sale | $514,900 | -- | $386 / Sq Ft |
Tax History Compared to Growth
Tax History
| Year | Tax Paid | Tax Assessment Tax Assessment Total Assessment is a certain percentage of the fair market value that is determined by local assessors to be the total taxable value of land and additions on the property. | Land | Improvement |
|---|---|---|---|---|
| 2024 | $6,671 | $470,290 | $231,000 | $239,290 |
| 2023 | $6,771 | $487,670 | $231,000 | $256,670 |
| 2022 | $6,419 | $455,750 | $221,000 | $234,750 |
| 2021 | $4,757 | $405,380 | $191,000 | $214,380 |
| 2020 | $4,690 | $396,240 | $186,000 | $210,240 |
| 2019 | $4,432 | $374,500 | $186,000 | $188,500 |
| 2018 | $4,078 | $354,610 | $180,000 | $174,610 |
| 2017 | $4,017 | $345,980 | $175,000 | $170,980 |
| 2016 | $3,829 | $330,500 | $168,000 | $162,500 |
| 2015 | $3,688 | $330,500 | $168,000 | $162,500 |
| 2014 | $3,555 | $319,280 | $165,000 | $154,280 |
Agents Affiliated with this Home
-
Joseph Facenda

Seller's Agent in 2024
Joseph Facenda
RE/MAX Gateway, LLC
(703) 901-7554
5 in this area
152 Total Sales
-
Walther Vasquez Johnson
W
Buyer's Agent in 2024
Walther Vasquez Johnson
J&C Real Estate Solution, LLC
(571) 315-5564
6 in this area
101 Total Sales
-
LeAnne Anies

Seller's Agent in 2022
LeAnne Anies
Samson Properties
(202) 409-7513
58 in this area
142 Total Sales
-
G
Buyer's Agent in 2022
Glenn Hughes
Keller Williams Realty
Map
Source: Bright MLS
MLS Number: VAFX2205044
APN: 0162-13090013
- 719 Palmer Dr
- 413 Maple Ct
- 310 Missouri Ave
- 505 Florida Ave Unit T3
- 509 Florida Ave Unit 103
- 525 Florida Ave Unit T3
- 529 Florida Ave Unit 202
- 551 Florida Ave Unit T3
- 549 Florida Ave Unit 204
- 531 Florida Ave Unit 104
- 12915 Alton Square Unit 117
- 12915 Alton Square Unit 307
- 12901 Alton Square Unit 102
- 2204 Westcourt Ln Unit 109
- 2204 Westcourt Ln Unit 116
- 2204 Westcourt Ln Unit 201
- 2204 Westcourt Ln Unit 311
- 2109 Highcourt Ln Unit 203
- 12919 Alton Square Unit 307
- 12919 Alton Square Unit 116
