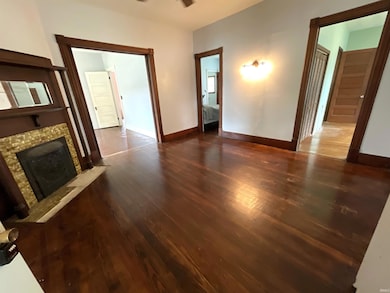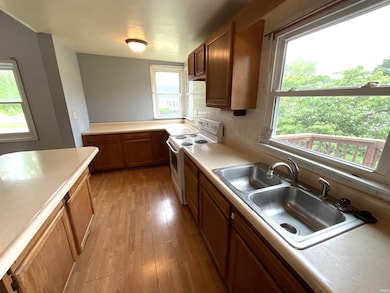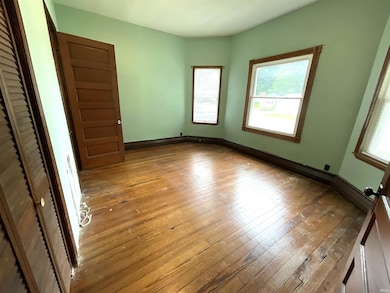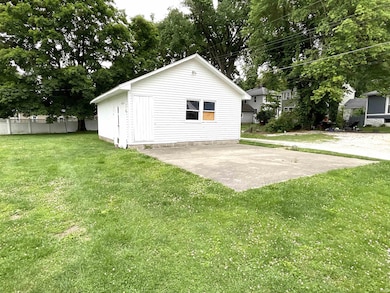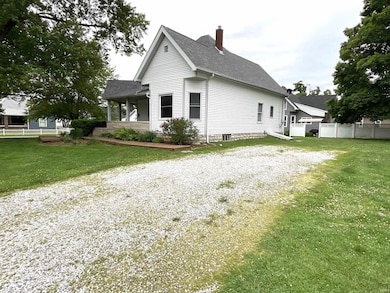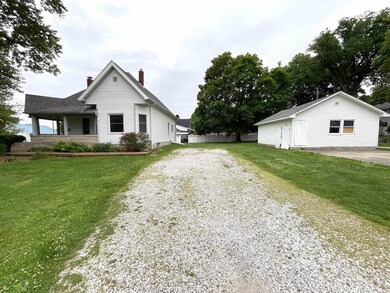
409 W Indiana Ave Spencer, IN 47460
Highlights
- Primary Bedroom Suite
- Wood Flooring
- Covered Patio or Porch
- Traditional Architecture
- Corner Lot
- 2 Car Detached Garage
About This Home
As of July 2025This 3-bedroom, 2-bath home, built in 1910, offers timeless character, original hardwood finishes, and sits on two corner lots in the heart of Spencer. The welcoming front porch is perfect for enjoying cool summer evenings, while the back deck provides a great space for entertaining and relaxing outdoors. A detached garage with an additional concrete pad offers versatility for storage, hobbies, or extra parking. Inside, you’ll find hardwood floors and trim throughout most of the home, adding warmth and vintage appeal. The sunlit kitchen includes ample countertop space for cooking and prep, a center island, and appliances included—ready for your culinary creations. The primary bedroom features a newly installed tub/shower surround and a charming built-in bookcase, blending comfort and functionality. The full basement includes a partially finished room previously used as an office, plus a sump pump and drainage system for added peace of mind. Recent improvements include a new 200-amp electric panel, new roof, newer windows, and new siding on three sides of the home. This property is full of historic charm ready for its next chapter.
Last Agent to Sell the Property
Home Team Properties Brokerage Phone: 844-821-6051 Listed on: 05/29/2025
Last Buyer's Agent
Home Team Properties Brokerage Phone: 844-821-6051 Listed on: 05/29/2025
Home Details
Home Type
- Single Family
Est. Annual Taxes
- $1,130
Year Built
- Built in 1910
Lot Details
- 0.33 Acre Lot
- Lot Dimensions are 112 x 128
- Corner Lot
Parking
- 2 Car Detached Garage
- Gravel Driveway
- Off-Street Parking
Home Design
- Traditional Architecture
- Shingle Roof
- Asphalt Roof
- Vinyl Construction Material
Interior Spaces
- 1-Story Property
- Built-in Bookshelves
- Ceiling Fan
- Living Room with Fireplace
- Storage In Attic
- Washer and Electric Dryer Hookup
Kitchen
- Electric Oven or Range
- Kitchen Island
- Laminate Countertops
Flooring
- Wood
- Laminate
- Tile
Bedrooms and Bathrooms
- 3 Bedrooms
- Primary Bedroom Suite
- Walk-In Closet
- 2 Full Bathrooms
- Bathtub with Shower
- Separate Shower
Unfinished Basement
- Basement Fills Entire Space Under The House
- Exterior Basement Entry
- Sump Pump
- Stone or Rock in Basement
Schools
- Spencer Elementary School
- Owen Valley Middle School
- Owen Valley High School
Utilities
- Window Unit Cooling System
- Radiator
Additional Features
- Covered Patio or Porch
- Suburban Location
Listing and Financial Details
- Assessor Parcel Number 60-10-20-400-400.386-028
Ownership History
Purchase Details
Home Financials for this Owner
Home Financials are based on the most recent Mortgage that was taken out on this home.Purchase Details
Purchase Details
Home Financials for this Owner
Home Financials are based on the most recent Mortgage that was taken out on this home.Similar Homes in Spencer, IN
Home Values in the Area
Average Home Value in this Area
Purchase History
| Date | Type | Sale Price | Title Company |
|---|---|---|---|
| Personal Reps Deed | -- | First American Title | |
| Quit Claim Deed | -- | None Available | |
| Interfamily Deed Transfer | -- | None Available |
Mortgage History
| Date | Status | Loan Amount | Loan Type |
|---|---|---|---|
| Open | $188,100 | New Conventional | |
| Previous Owner | $57,000 | New Conventional | |
| Previous Owner | $33,500 | Credit Line Revolving | |
| Previous Owner | $67,500 | New Conventional | |
| Previous Owner | $64,275 | New Conventional | |
| Previous Owner | $63,500 | New Conventional |
Property History
| Date | Event | Price | Change | Sq Ft Price |
|---|---|---|---|---|
| 07/15/2025 07/15/25 | Sold | $190,000 | -1.0% | $127 / Sq Ft |
| 07/14/2025 07/14/25 | Pending | -- | -- | -- |
| 06/06/2025 06/06/25 | For Sale | $192,000 | +1.1% | $129 / Sq Ft |
| 05/30/2025 05/30/25 | Off Market | $190,000 | -- | -- |
| 05/29/2025 05/29/25 | For Sale | $192,000 | -- | $129 / Sq Ft |
Tax History Compared to Growth
Tax History
| Year | Tax Paid | Tax Assessment Tax Assessment Total Assessment is a certain percentage of the fair market value that is determined by local assessors to be the total taxable value of land and additions on the property. | Land | Improvement |
|---|---|---|---|---|
| 2024 | $1,130 | $130,000 | $16,800 | $113,200 |
| 2023 | $1,043 | $121,400 | $16,800 | $104,600 |
| 2022 | $521 | $81,400 | $16,800 | $64,600 |
| 2021 | $900 | $103,400 | $16,800 | $86,600 |
| 2020 | $824 | $98,400 | $16,800 | $81,600 |
| 2019 | $721 | $90,900 | $16,900 | $74,000 |
| 2018 | $656 | $86,800 | $16,900 | $69,900 |
| 2017 | $695 | $90,400 | $25,000 | $65,400 |
| 2016 | $670 | $90,400 | $25,000 | $65,400 |
| 2014 | $628 | $87,200 | $25,000 | $62,200 |
| 2013 | -- | $86,500 | $25,000 | $61,500 |
Agents Affiliated with this Home
-
Samantha Carver

Seller's Agent in 2025
Samantha Carver
Home Team Properties
(812) 821-6051
40 in this area
215 Total Sales
Map
Source: Indiana Regional MLS
MLS Number: 202519952
APN: 60-10-20-400-400.386-028
- 259 Beem St
- 456 W Hillside Ave
- 2.861A State Road 46
- 886 W Franklin St
- 319 Walnut St
- 205 N Main St
- 169 Sycamore St
- 169 S Sycamore St
- 5 Th Ave
- 135 & 137 W Wayne St
- 80 W Jefferson St
- 135 W Wayne St
- 480 S West St
- 101 E Wayne St
- 278 E Clay St
- 427 E Jefferson St
- 213 N Fletcher Ave
- 655 W Thornridge Way
- 732 W Thornridge Way
- 1248 Livingston Ln

