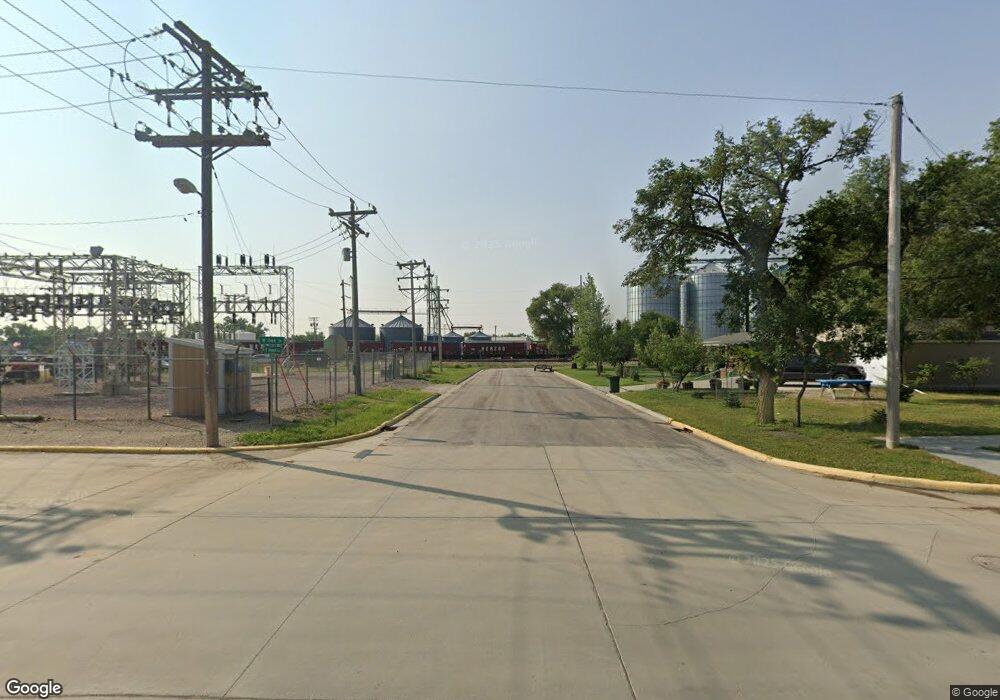409 W Oak St Philip, SD 57567
Estimated Value: $77,000 - $123,254
2
Beds
1
Bath
800
Sq Ft
$125/Sq Ft
Est. Value
About This Home
This home is located at 409 W Oak St, Philip, SD 57567 and is currently estimated at $100,127, approximately $125 per square foot. 409 W Oak St is a home located in Haakon County with nearby schools including Philip High School.
Create a Home Valuation Report for This Property
The Home Valuation Report is an in-depth analysis detailing your home's value as well as a comparison with similar homes in the area
Home Values in the Area
Average Home Value in this Area
Tax History Compared to Growth
Tax History
| Year | Tax Paid | Tax Assessment Tax Assessment Total Assessment is a certain percentage of the fair market value that is determined by local assessors to be the total taxable value of land and additions on the property. | Land | Improvement |
|---|---|---|---|---|
| 2025 | $1,398 | $68,185 | $8,946 | $59,239 |
| 2024 | $1,398 | $61,974 | $8,520 | $53,454 |
| 2023 | -- | $52,757 | $8,114 | $44,643 |
| 2022 | -- | $46,593 | $7,728 | $38,865 |
| 2021 | -- | $46,527 | $7,360 | $39,167 |
| 2020 | $468 | $44,434 | $6,133 | $38,301 |
| 2019 | -- | -- | $5,575 | $21,616 |
| 2018 | -- | -- | $0 | $0 |
| 2012 | -- | -- | $0 | $0 |
Source: Public Records
Map
Nearby Homes
