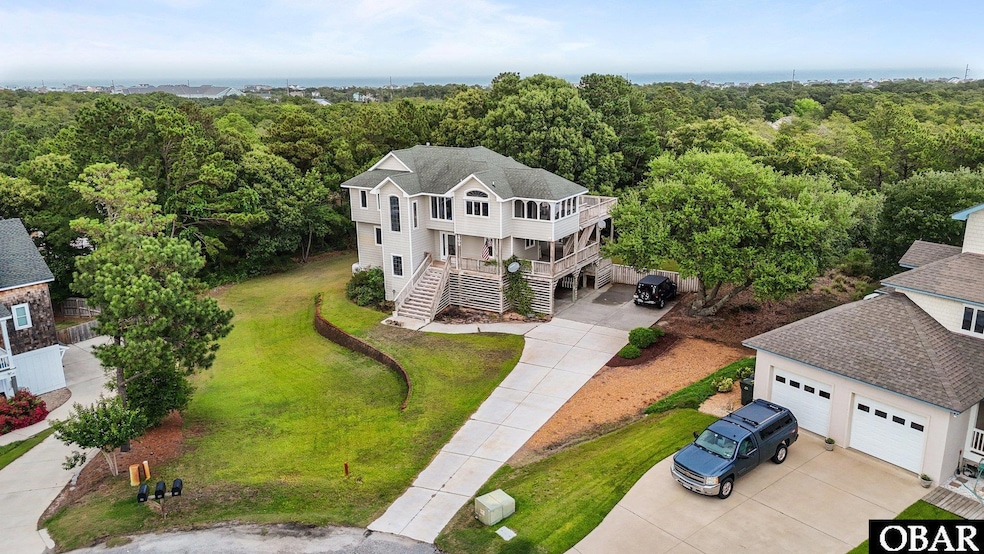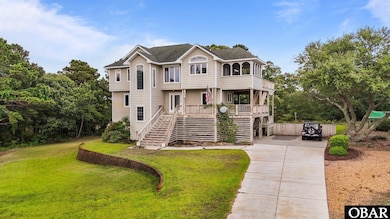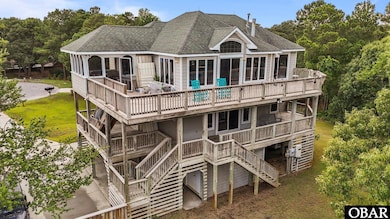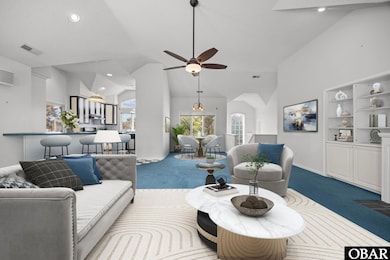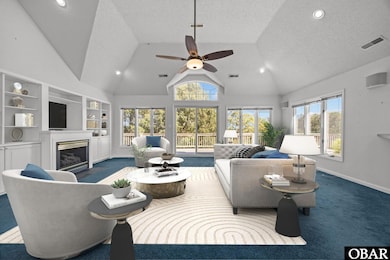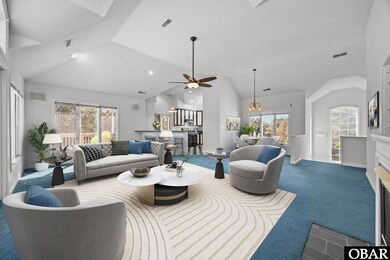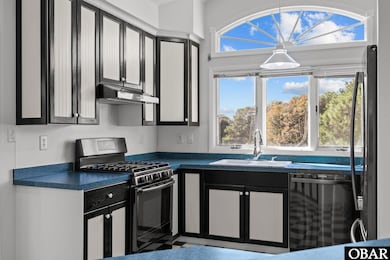409 W Raceview Ct Unit Lot 35 Nags Head, NC 27959
Estimated payment $4,063/month
Highlights
- 0.48 Acre Lot
- Cathedral Ceiling
- Breakfast Area or Nook
- Coastal Architecture
- Park or Greenbelt View
- Subterranean Parking
About This Home
Charming Nags Head retreat behind Jockey’s Ridge State Park! Enjoy privacy with 427 acres of preserve as your backyard and easy access to beaches, shops, and dining. Located on a cul-de-sac, it’s shielded from traffic and provides a safe space for kids. This coastal home features multiple decks, a screened porch, hurricane shutters, and a whole-house generator. After beach days, rinse off in the outdoor shower and unwind in spacious rooms with ample storage and a walk-in closet. New GE Profile kitchen appliances were installed in 2020, along with the washer and dryer in the spacious laundry room. The upper deck was entirely replaced the same year and includes a pet-safe hatch to keep dogs and cats from wandering to the lower decks and yard. The screened-in porch is set up to accommodate gas grills, eliminating the need to use LP gas bottles. Gas stove and gas heat are extra benefits. The half-acre lot is huge by Outer Banks standards and is not fully developed. The downstairs storage area is large enough to convert into another room. The house also includes an outside storage shed and an in-ground irrigation system. Parking easily accommodates three vehicles. This house also sports sturdy Hardi plank siding, a significant plus during storm events. ?
Owners are offering up to $10,000 in flooring replacement credit. Perfect for year-round living or a beach getaway—schedule your private tour today!
Home Details
Home Type
- Single Family
Est. Annual Taxes
- $2,670
Year Built
- Built in 1994
Lot Details
- 0.48 Acre Lot
- Property is zoned SP-20
Home Design
- Coastal Architecture
- Contemporary Architecture
- Frame Construction
- Concrete Fiber Board Siding
- Piling Construction
Interior Spaces
- 2,217 Sq Ft Home
- Cathedral Ceiling
- Entrance Foyer
- Park or Greenbelt Views
Kitchen
- Breakfast Area or Nook
- Oven or Range
- Microwave
- Dishwasher
Flooring
- Carpet
- Vinyl
Bedrooms and Bathrooms
- 3 Bedrooms
- 3 Full Bathrooms
Laundry
- Laundry Room
- Dryer
- Washer
Parking
- Subterranean Parking
- Paved Parking
Utilities
- Heat Pump System
- Municipal Utilities District Water
- Septic Tank
Community Details
- Kitty Dunes Est Subdivision
- Property is near a preserve or public land
Map
Home Values in the Area
Average Home Value in this Area
Tax History
| Year | Tax Paid | Tax Assessment Tax Assessment Total Assessment is a certain percentage of the fair market value that is determined by local assessors to be the total taxable value of land and additions on the property. | Land | Improvement |
|---|---|---|---|---|
| 2025 | $3,268 | $660,000 | $243,800 | $416,200 |
| 2024 | $2,304 | $365,500 | $103,100 | $262,400 |
| 2023 | $1,464 | $365,500 | $103,100 | $262,400 |
| 2022 | $1,464 | $365,500 | $103,100 | $262,400 |
| 2021 | $1,464 | $365,500 | $103,100 | $262,400 |
| 2020 | $1,464 | $365,500 | $103,100 | $262,400 |
| 2019 | $1,549 | $329,600 | $104,100 | $225,500 |
| 2018 | $1,012 | $329,600 | $104,100 | $225,500 |
| 2017 | $1,549 | $329,600 | $104,100 | $225,500 |
| 2016 | $1,417 | $329,600 | $104,100 | $225,500 |
| 2014 | $880 | $329,600 | $104,100 | $225,500 |
Property History
| Date | Event | Price | List to Sale | Price per Sq Ft |
|---|---|---|---|---|
| 10/29/2025 10/29/25 | Pending | -- | -- | -- |
| 10/16/2025 10/16/25 | For Sale | $730,000 | -- | $329 / Sq Ft |
Source: Outer Banks Association of REALTORS®
MLS Number: 130786
APN: 006027001
- 404 Villa Dunes Dr Unit Lot 19
- 306 W Villa Dunes Dr Unit Lot 7
- 115 E Crocker Rd Unit Lot 4
- 0 S Linda Ln Unit Lot 36 129429
- 3329 S Linda Ln Unit Lot 25
- 500 W Villa Dunes Dr Unit C-2
- 0 S Memorial Ave Unit Lot 2 129876
- 2824 S Lost Colony Dr Unit Lot 38
- 3121 S Memorial Ave Unit Lot Parcel A
- 2910 S Meekins Ave Unit 8
- 3009 S Wrightsville Ave Unit Lot 17
- 209 W Morning Dove Unit Lot2
- 209 W Morning Dove
- 2818 S Pamlico Ave Unit Lot 2
- 100 E Hollowell St Unit Lot 351-369
- 3524 S Virginia Dare Trail Unit Lot 270
- 3429 S Virginia Dare Trail Unit Lot 181A
- 207 W Barnes St Unit Lot 4
- 304 W Albemarle Dr Unit Lot 21
- 2810 S Wrightsville Ave Unit Lot 18
